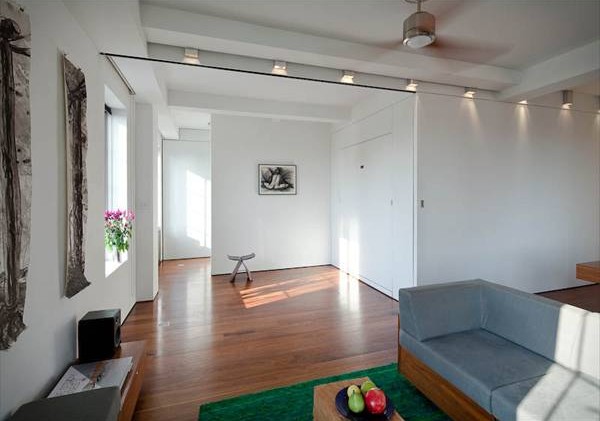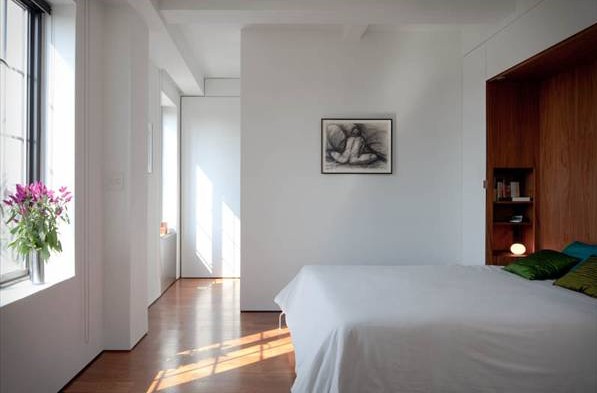Architects Rosa and Robert Garneau of Studio Garneau have built a home in this 650 sq. f. loft in prewar high-rise building in Chelsea, Manhattan. The couple created a clever and adaptable space by making all functional sections of the apartment perform many roles at once. Thus, the bedroom serves as an entertainment area (when the bed is tucked away), the kitchen counter works as a dining table or a desk, a sitting area doubles as storage… I am very impressed with built-in cabinetry and custom made furniture pieces, capable to hide away papers, linens, and personal things. Not an inch of the apartment is wasted, everything has a purpose. Even the clothing rod in the closet doubles as a light. Another cool feature as a sliding divider that separates the room and creates privacy in the bedroom area. The white painted side of the divider, turned towards the living area, is used as a screen for the home theater system. Fabulous!.. Watch the video for a detailed tour of the apartment.









Just a random question… in that last photo, is that a projector screen on the wall or that just a projection straight onto the wall?