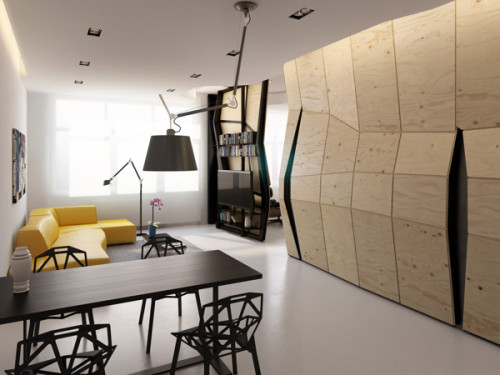
This 60 square meter apartment concept has been envisioned by Russian architect Vlad Mishin. The space is divided lengthwise by sculptural structure, which consists of several transforming blocks made from black metal framework and plywood. The shape of the blocks create a beautiful whimsical surface, it also fits the functionality of each dividing element. Thus, thee of these segments separate the living area from the study/bedroom area. One of these rotating blocks houses a TV, making it visible from either of these rooms. Kitchen equipment is hidden in a niche behind a hinged partition wall, which slides apart. Refrigerator is also hidden in a separate niche. Bathroom door finishes the wall. Nice work, I hope it gets built.
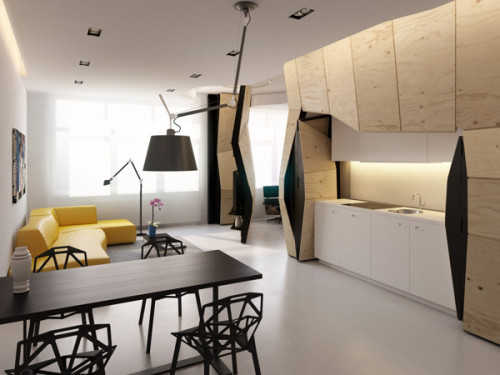
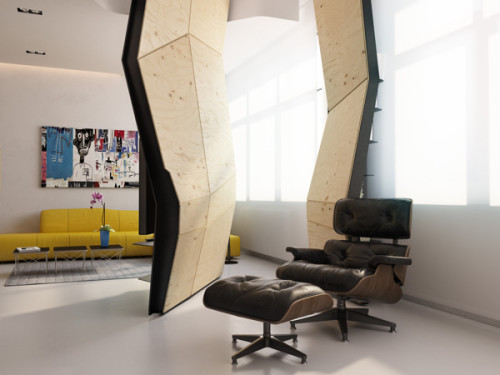
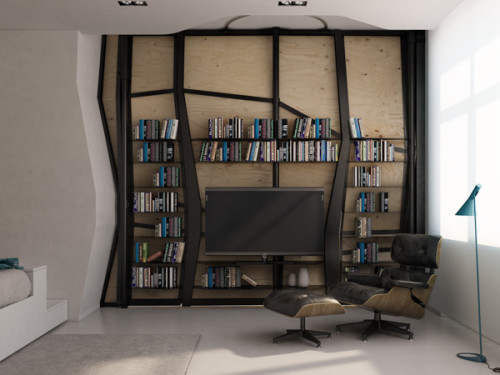
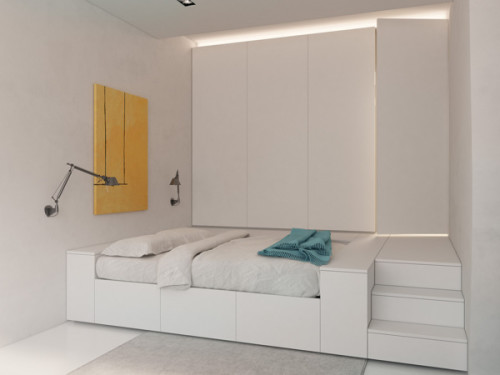
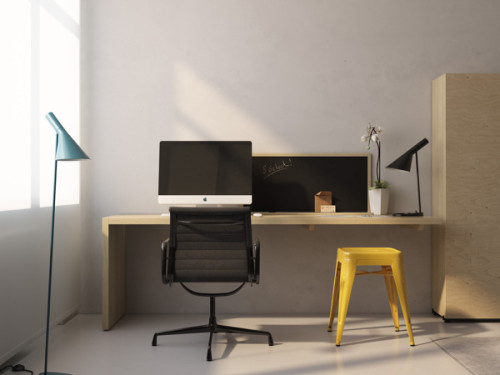
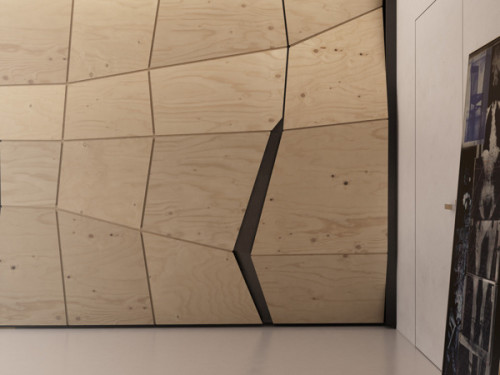
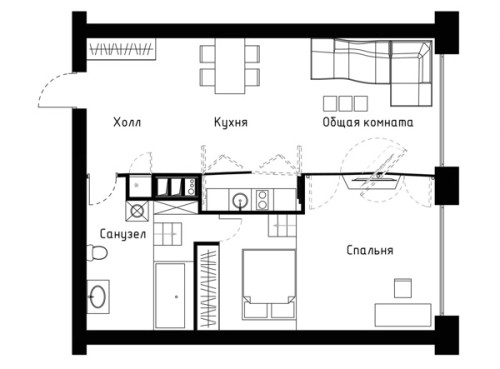
Lovely concept!
except for the yellow couch, it is beautifull!

These are some great design pictures,thanks for sharing….
Architects in karnataka