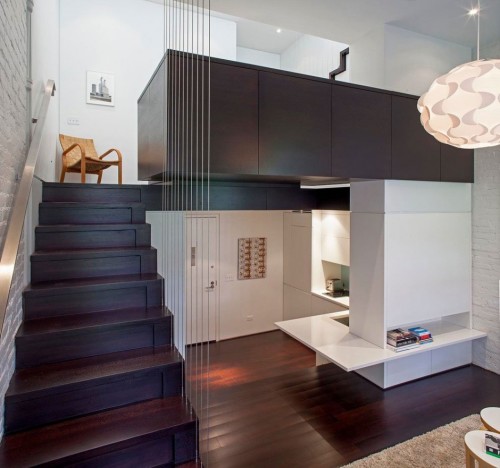
This beautiful loft is located right in my neighborhood, Manhattan’s Upper West Side. The initial layout was challenging, as many New York apartments are (see the dramatic before photos after the break). The footprint of the place is only 425 square feet, but luckily the height of the unit is ample and generously crowned with access to a roof terrace (a big luxury in our steel jungle).
Here is how the architect, Specht Harpman, describes this project: “Our solution created four separate “living platforms” inserted within the space that provide room for all the essentials and still allow the apartment to feel open and light-filled. Given the minuscule size of the apartment, every inch of space is put to use. Stairs are not merely for circulation through the apartment, but feature built-in storage cabinetry and drawers below. The main bath and shower, in fact, are also built below the primary staircase. The kitchen featured fully concealed appliances, flip up high storage units for easy access, and a countertop that wraps into the main living space, becoming a virtual “hearth” with built-in entertainment system.”
Thanks to all these built-ins, there isn’t much need for the traditional furniture. Only three pieces remain – a couch, a bed and a chair. This ascetic approach creates some open space and contributes to the minimalist style of the interior.
Photography by Taggart Sorensen
(via contemporist)
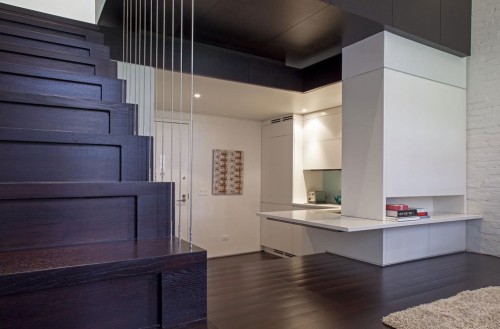
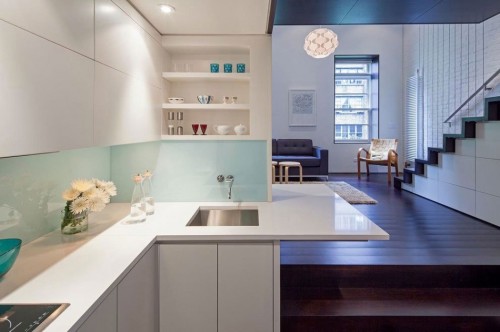
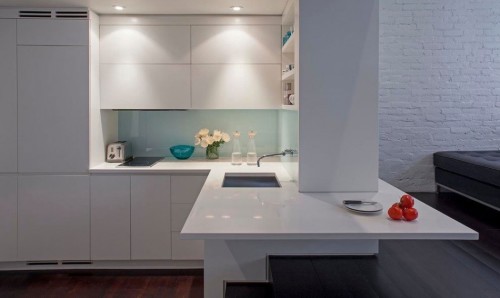
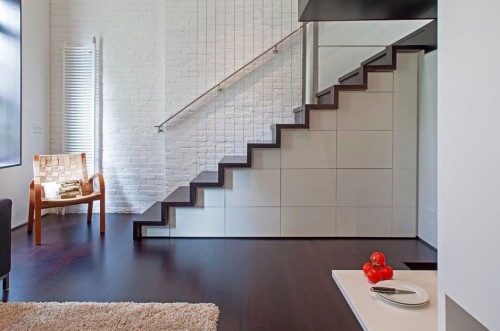
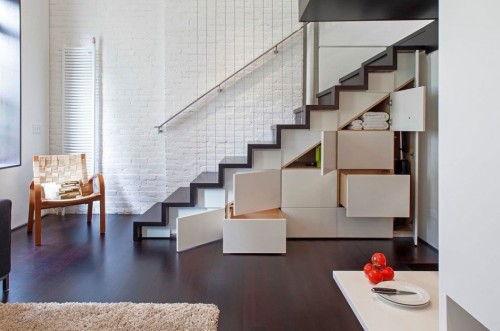
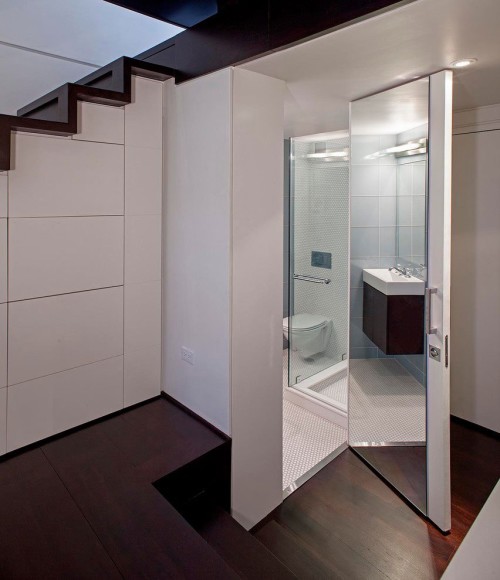
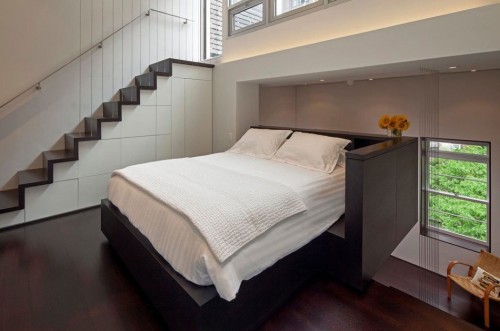
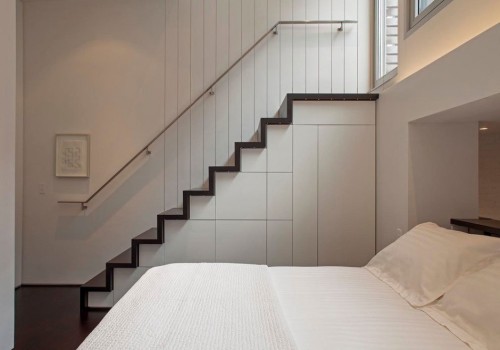
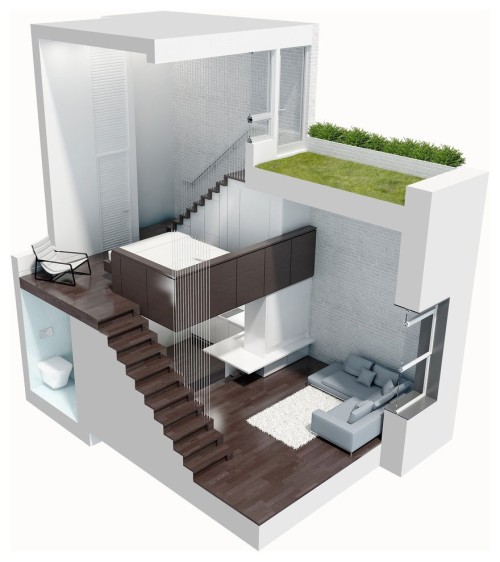
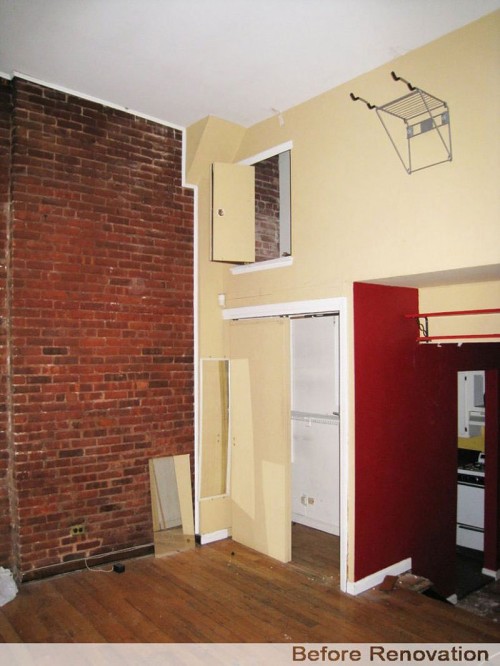
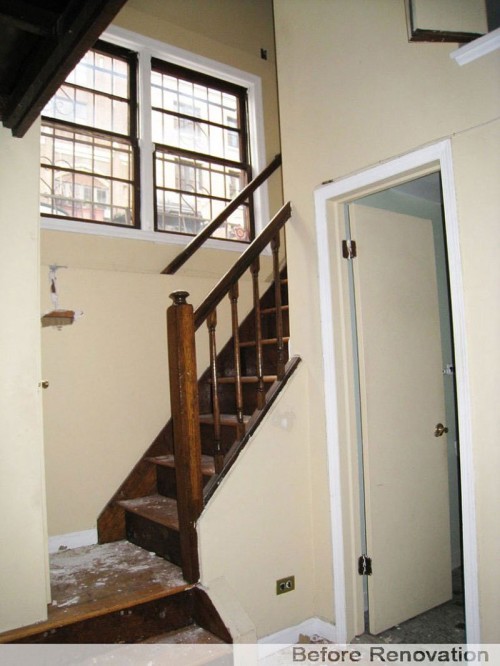
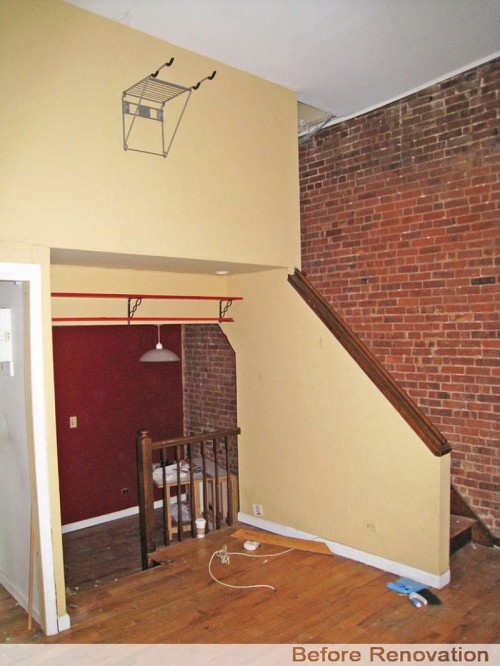

Wow!!! Also love the color tones…deep almost purple wood against cobalt light from windows and foamy backsplash…so ethereal…I’m thinking a cedar hot tub would be nice up there on the grass balcony!