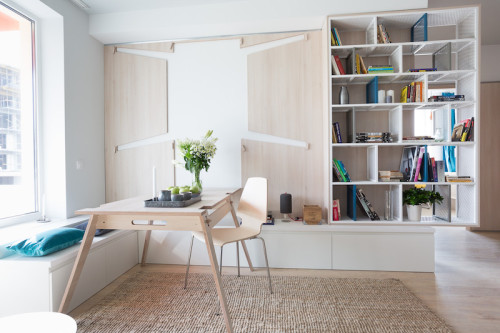
This inventive little apartment has been designed by Bucharest based architects Bogdan Ciocodeica and Diana Rosu. The place consists of a living/dining room, bedroom, bathroom, and an office. All these rooms are very compact. But instead of breaking the walls to create a more spacious layout, the architects created multifunctional furniture to salvage more room. My favorite piece is a murphy dining table, which can fit into the wall like a puzzle, when not in use. The custom built shelving unit next to the dining area expands beyond the wall, visually lengthening the view of the room. Another beautiful idea is the built-in storage boxes inside the elevated floor panels in the office. See more photos of this creative apartment after the break.
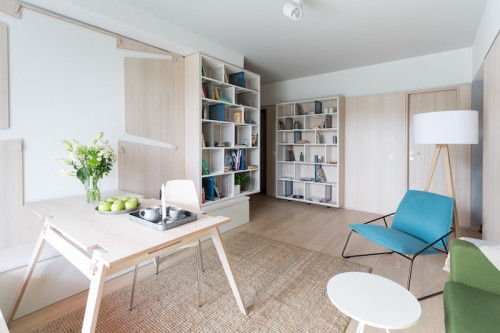
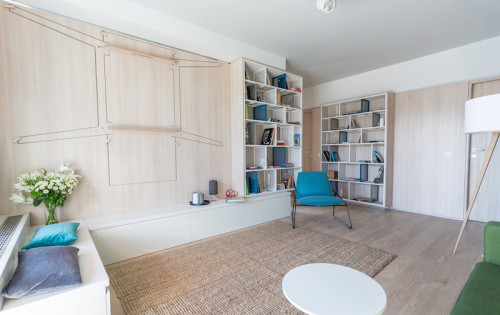
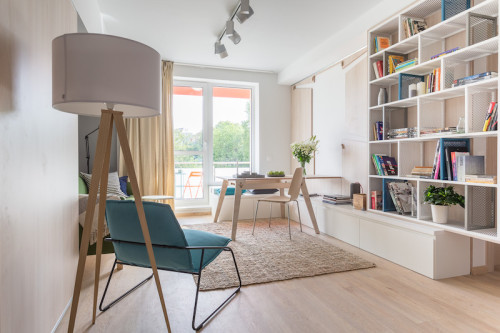
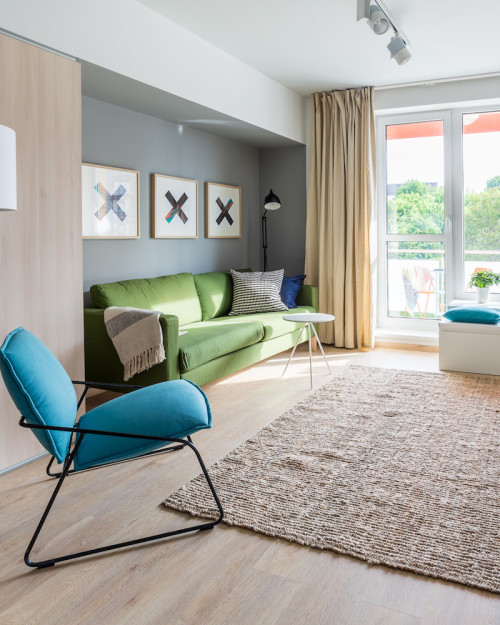
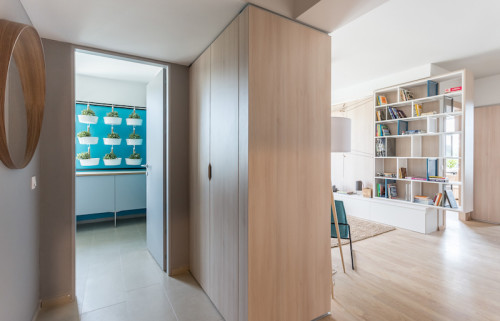
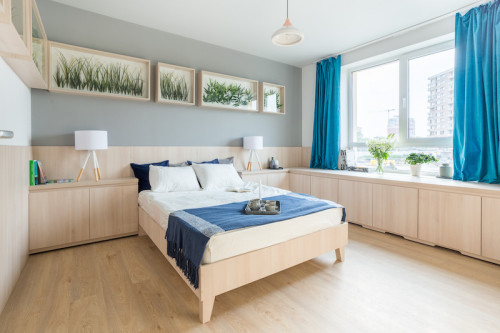
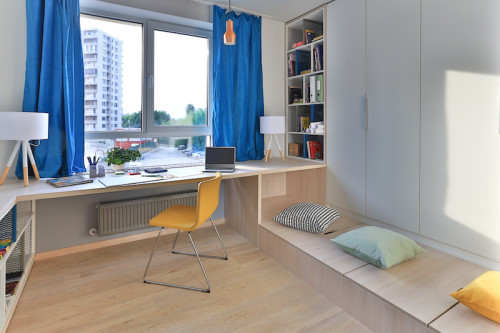
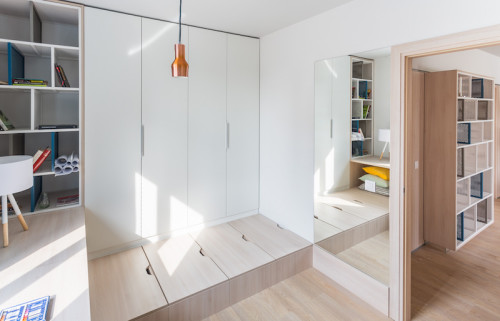
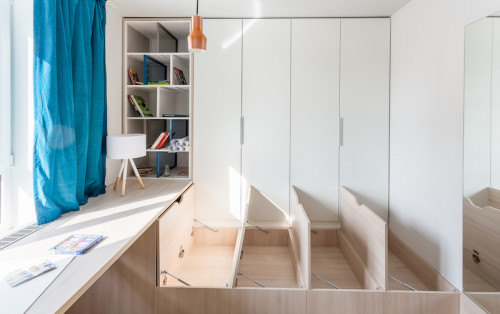
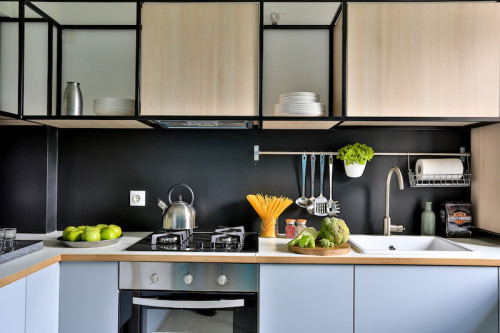
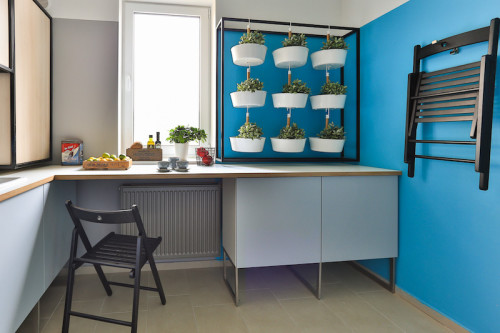
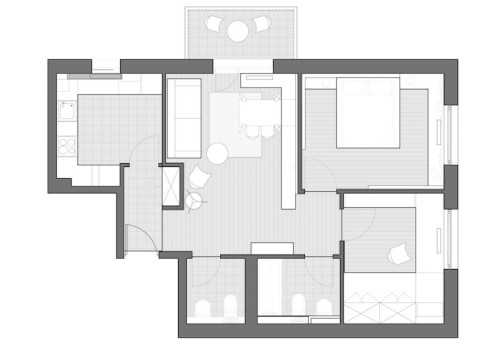

No comments yet, be the first!