Architecture
October 23, 2012
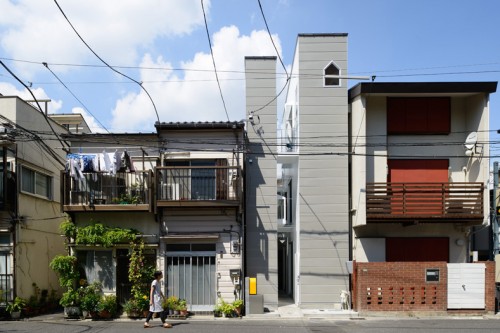
Japanese architects are versed in complying with space limitations. Especially while building in Tokyo, one of the most overcrowded places on the planet. This unusual home, recently completed by architect studio ondesign, is literally utilizing the gap between two houses. The plot is only 9 square meters big (around 97 square feet). Which is why building vertically was the only option. The three-story house includes all that is necessary for comfortable living – kitchen, bath, sleeping and lounging areas, even purely recreational outdoor space. Check out architects’ blog to see all stages of this amazing project.
(via spoon & tamago)
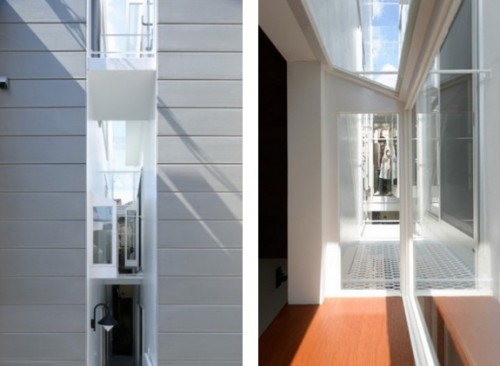
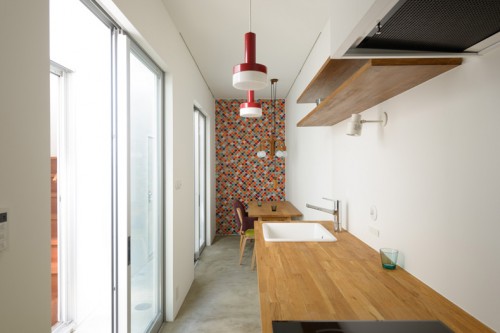
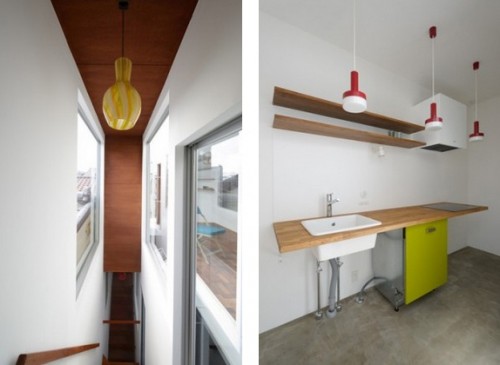
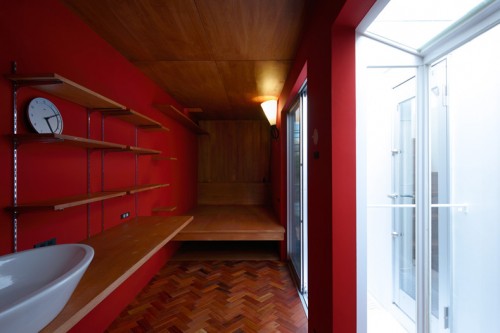
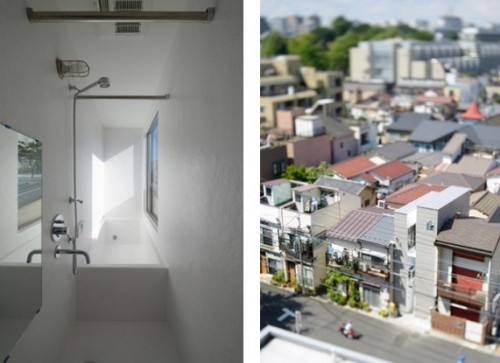

No comments yet, be the first!