Architecture
July 6, 2015
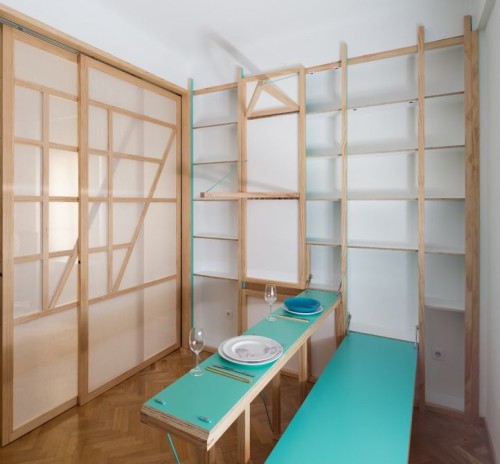
Architecture firm Elii introduces this project as “refurbishment of a minimal space in the centre of Madrid”. Susaloon (the name is drawn from the owner’s name, Susanna) combines kitchen, hall, bathroom, storage room, lounge, drawing room, bedroom, all within the 252 sq ft footprint. The secret is in the fold-down furniture, which can be stored away completely for the moments when Susanna entertains or practices yoga. Check out the video after the break to see multiple uses of this fun space.
Photography by Miguel de Guzmán
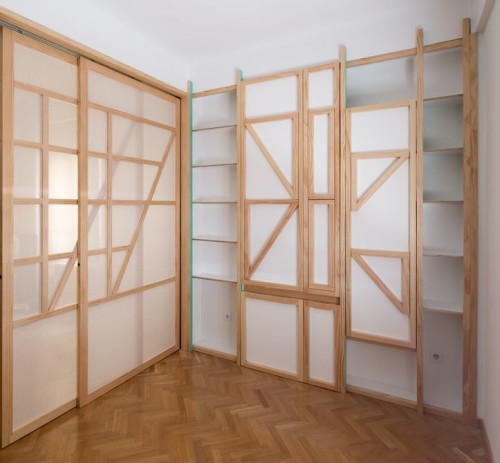
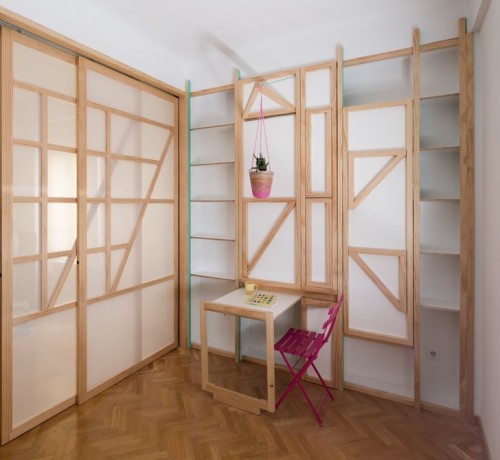
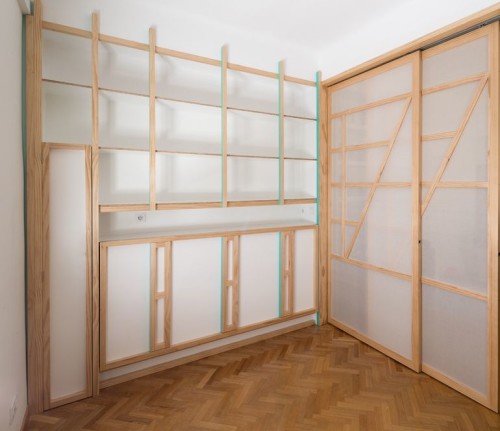
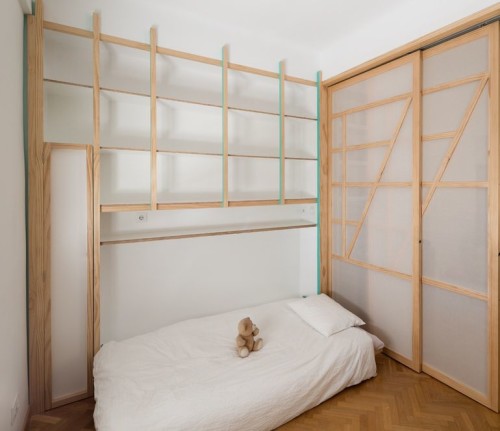
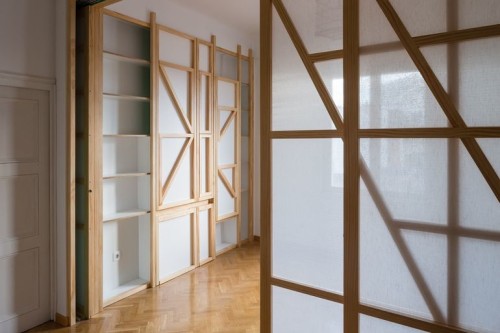
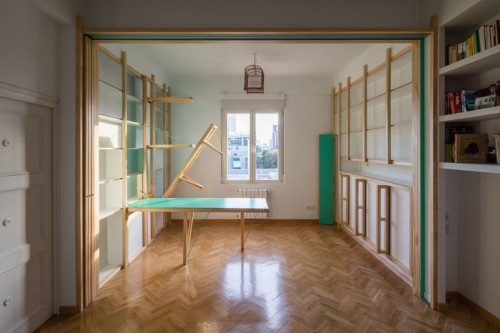
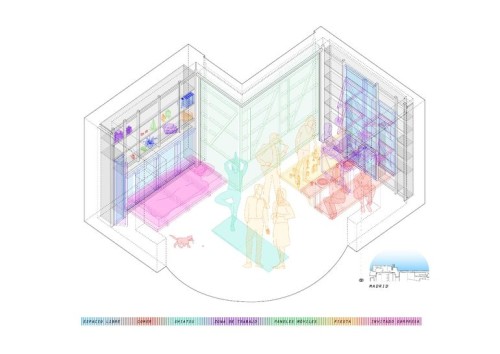

No comments yet, be the first!