This beautiful and eco-friendly concept from EBS Block made me look. Based on a lowly shipping container, these houses expand to accommodate comfortable and, I must say, quite stylish living. The principle is as simple as a murphy bad, only it contains an entire home. The building is folded inside a shipping container, which can be easily transported. It is opened via remote control using the integrated mechanical and electrical systems. It takes approximately 5 minutes to complete the process of opening or folding up your EBS Block home. As the opening process is fully automated, the assembling becomes extremely simple without the need for construction, thus reducing the cost of building a house of similar size by a faction of the cost compared to traditional methods. Very impressive idea. Watch the video to see it in action.
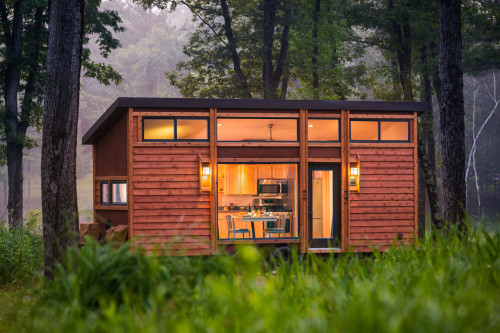
Escape Traveler by Escape Homes is a proper luxury home, scaled down to 269 square feet. And it is mobile, which is another major win. This little cottage on wheels is styled after the Canoe Bay Resort cottages in Northern Wisconsin. It features everything a normal house should have, such as a full-size kitchen and bathroom, bedroom, dining area, plus a few extras, like a washing machine and a fire place. It also has climate control and tons of over-the-head storage. See more photos after the break.
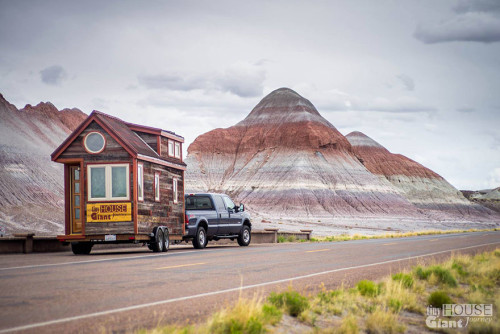
Here is another tiny house story that made me feel warm and fuzzy. Jenna and Guillaume managed to escape the rat race by building a tiny cabin on wheels, in which they travel and reflect on their adventures creatively, Guillaume as a photographer, and Jenna as a writer. Here’s how she describes the beginning of their tiny house story: “Two years ago my partner, Guillaume, and I were both burdened by high rent, a multitude of belongings, college debt and careers that allowed us to maintain that lifestyle. I was beginning to believe I’d never be able to pursue my passion for writing and Guillaume felt the same way about his photography. Then we came across tiny houses. These artistically designed tiny dwellings inspired us to upend our lives and pursue our dreams. We came up with a game plan: 1) Build a tiny home, 2) Travel around North America for one year, and 3) Create a travel journalism portfolio about alternative lifestyles. He’d photograph. I’d write.” You can see and read more about Jenna and Guillaume’s travels on their blog, which I find truly fascinating. Check out more photos after the break.
(via boredpanda)
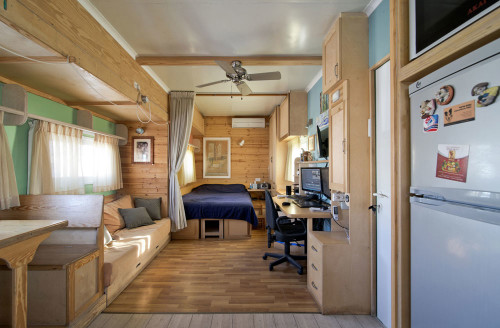
Israeli animator Joseph Tayyar created this stunning mobile home by transforming a solar powered truck into a dwelling. Inspired by a television program about homes on wheels, Tayyar decided to build one of his own and used his knowledge of design and carpentry to do so. The result is rather remarkable. This comfortable and beautiful pad lacks none of the modern conveniences. It includes sleeping quarters, kitchen, dining area, sitting room, toiled, shower, home office. The walls are seven inches thick and offer ample insulation. Wooden surfaces throughout the kitchen and the bedrooms give the place a warm and finished look. For more information on this project you can check out Joseph Tayyar on Facebook.
Photographs by Ilan Nachum
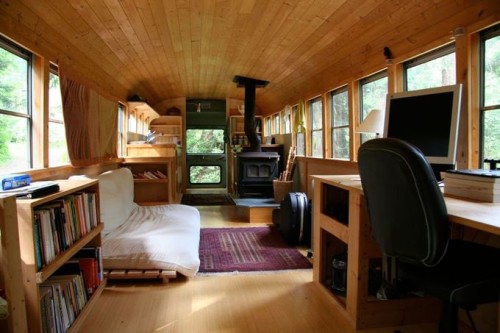
This incredible school bus conversion makes for a highly unusual mobile home. Designed by studio wpiCreative and sold to a young couple from Wyoming, this small house on wheels has almost every convenience imaginable (except for a bathroom, so the inhabitants are encouraged to fertilize the outside vegetation). The place includes: bamboo floor, pine tongue-n-groove ceiling, oak kitchen cabinets, designer sink & faucet, pine-board closet & pine shelves, wood-burning stove, full insulation, fir deck on the roof. “It looks pretty plain on the outside, but on the inside you hardly know you’re in a bus, – designers say, – it feels like a combination of a contemporary studio loft and a log cabin.”
(via twisted sifter)
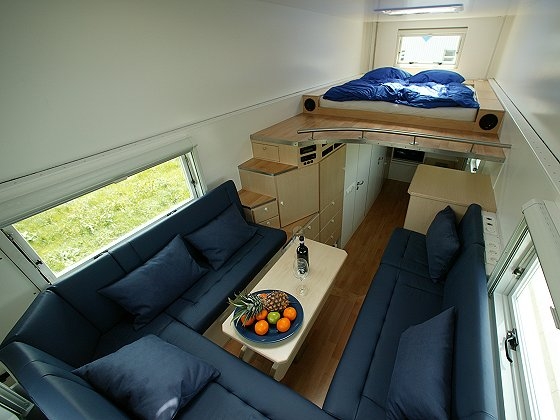
Usually when we think of someone living in a truck, our mind paints a picture of extreme disenfranchisement. Not here. This compact residence, built inside the standard UNICAT truck, includes all essentials of a comfortable dwelling – bedroom, bathroom, office, lounge and more – perfect for the adventurous freelancer or man on the run. Of couse, living in such a confined space calls for a good organizing plan, so the space is fitted with generous storage. Check out the space-saving ideas this incredible mobile home offers – more photos after the break.
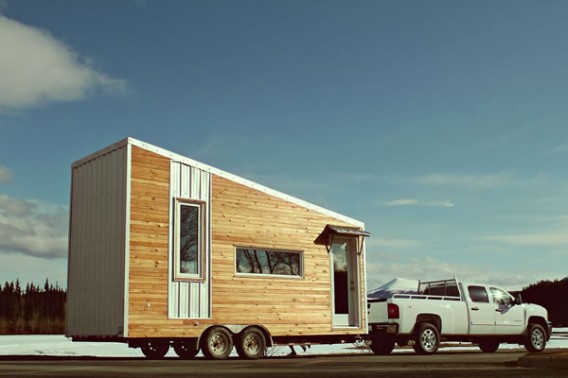
Leaf House is an ingenius little dwelling, built by small housing enthusiast Laird Herbert from Whitehorse, Canada. His inspiration came from buildings of Hornby Island, on the west coast of British Columbia.
“One of the most magical of these buildings is the Leaf House, – Laird says, – It is a whimsical and airy cabin, seemingly balanced precariously on one driftwood beam. In my mind, the leaf house epitomizes the creativity of the owner-built home. It is what happens when we look at building beyond the conventional norms – beyond stick framing and vinyl siding; beyond the real estate market; beyond housing simply as a means to make a buck. I only just got to see the leaf house (the location is not well known) a couple of years ago and it inspired me to start building and designing tiny homes.”
The current model features a living area with sofa bed, raised sleeping quarters, fully functional kitchen, bathroom with a compact bathtub and an open dining area. There are also self-sustaining elements, such as a composting toilet, propane tankless hot water system, propane GE range half fridge, Ecoheat electric baseboards, LED and halogen lighting and a 35-gallon (132-liter) water storage unit. After selling his first two homes were successfully, Laird is planning new versions.
This is just delightful. Austin Hay is 16 years old, a high school student and the youngest member of the Small House Movement. His 130 square feet tiny house will soon be ready for full autonomy from the parents’ backyard. Austin is planing to travel with it to college and be mortgage free. ‘Living small means less bills and less chores,’ – says the young homeowner. Sounds like a good strategy to me… Watch the video above for a detailed house tour.
Yes, it’s that time of year again when urban people start fantasizing about great outdoors and indulge in monologues about nature being an escape from pressures of city lifestyle. It might be true in theory. Reality tells us that the only way we can survive in nature is by bringing comforts of our urban lifestyle with us. The nice people from SwissRoomBox knew this. They packed all our spoils in a clever compact box that can fit in any hatchback. The set allows to build cooking, dining, bathroom areas, as well as a double bed and even a lounging suite. Impressive! And the best part is – all components are slot-in and require zero tools for assembly. Swiss efficiency is no myth…
(Thank you Inga) This anti-consumerist idea of a mobil room belongs to German design studio Caluso Concept. As a response to the increased flexibility and mobility of today’s life, designers Marcel Krings and Sebastian Mühlhäuser combined all furniture essentials in one compact box, which can be easily moved. ‘We take on obligations and responsibilities and obtain house goods far beyond what we really need. When it comes time to move we are aware of the burden of our increasing accumulations. We must overcome our fundamental ideas of consuming so that we can move and change,’ – they say on their website. So, if you frequently move houses (and can stop yourself from acquiring things) – this mobil solution is for you. Check the video below to see the demonstration.
This anti-consumerist idea of a mobil room belongs to German design studio Caluso Concept. As a response to the increased flexibility and mobility of today’s life, designers Marcel Krings and Sebastian Mühlhäuser combined all furniture essentials in one compact box, which can be easily moved. ‘We take on obligations and responsibilities and obtain house goods far beyond what we really need. When it comes time to move we are aware of the burden of our increasing accumulations. We must overcome our fundamental ideas of consuming so that we can move and change,’ – they say on their website. So, if you frequently move houses (and can stop yourself from acquiring things) – this mobil solution is for you. Check the video below to see the demonstration.
Source: The Designer Pad


