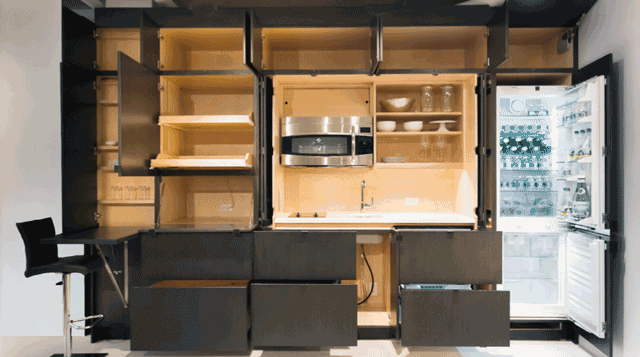
The Stealth Kitchen from Resource Furniture is a brilliant invention. Stylish, modular and compact, it can be a real hit in a studio apartment, where one room is your every room. Hidden behind unobtrusive wooden cabinetry, the system includes refrigerator, freezer, dishwasher, microwave, oven, cooktop, sink, counter space and abundant storage. A proper gourmet kitchen that can fit in any space. Watch the video after the break to see the product in motion.
(via gizmodo, ht Jason)
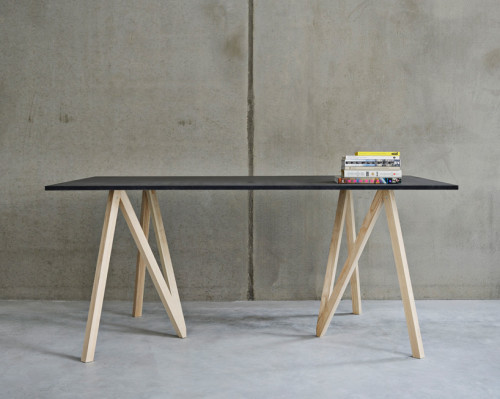
Danish design collective Makers with Agendas came up with this idea of a compact trestle, called Accordion. As the name suggests, these stands expand and retract depending on the situation. Perfect for improvised dining arrangements, Accordion trestles take virtually no room in their folded state. When unfolded, they can support almost any tabletop. The project debuted at the Stockholm Furniture Fair 2014. Available for purchase through designers’ website.
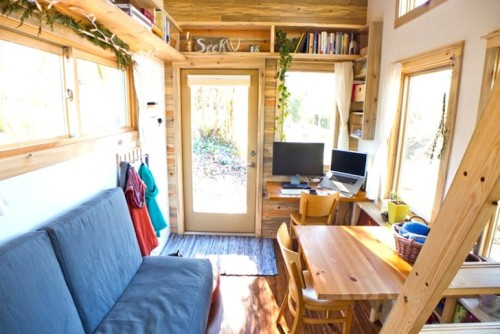
I have written about the tiny house movement before, but some of these houses are so damn adorable, they deserve a separate mention. For example, this 8×20 ft dwelling created by graphic designer Alek Lisefki. Built on a flatbed trailer, the house is fully transportable and has already been taken for a spin across the country, from Fairfield, Iowa to Sebastopol, California. Alek reflects on his project: “Inhabiting such a small space will force me to live in a simpler, more organized and efficient way. Without room to hoard things and hide away from the world, I’ll be forced to spend more time outdoors, in nature and engaging with my community. This will foster better health and healthy relationships. With no more rent to pay, I’ll save money, allowing for a less hectic work life and more time and funds for health, leisure and travel. While living in a such a small house, my space, and in turn each area of my life, will be simpler, less chaotic, and free from all but what is essential.” Even though the tiny house movement requires a lifestyle that is quite different from our urban life, we can adopt its rationale and some of the space-saving ideas in our small city apartments. Check out more interior photos after the break for inspiration.
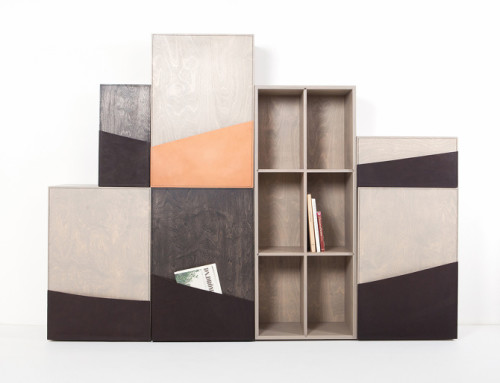
I love all things modular, especially when they are cleverly layered to provide more storage. For example, this system by Stockholm based design duo Färg & Blanche. Aptly called Pocket Cupboard, this line of wooden storage boxes features leather pockets that allow additional space for papers, magazines and so forth. The pockets are sewn directly into the wood, the technique designers call ‘wood tailoring.’ Not only the pockets fight paper clutter, they create an original pattern when the cupboard is put together.
– A mind-blowing vid about communication of the bees.
– Photographer superimposes herself into childhood photos with surprisingly beautiful, touching results.
– Brilliant video resume for a graphic designer.
– A designy minimalist hookah? What will they think of next…
– Cats can get cozy even in the tightest of spaces.
– Interesting article about commute-related projects.
– Life Is a Beautiful Sport – a stunning Lacoste campaign.
Have a good weekend, everybody!
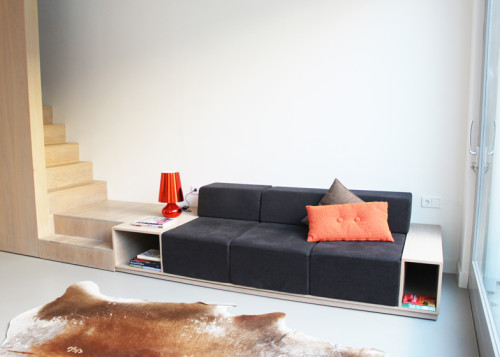
This 76-square-meter residence in Leiden, Netherlands has been built by Dutch firm 8A Architecten. The goal was to create a temporary dwelling for a family living in Paris, the place was intended to be low key, but comfortable and spacious. In order to create an illusion of space, the house was completely stripped of all interior walls. The ample storage is hidden inside multiple built-ins, custom made for this interior. But my favorite feature by far is the staircase that merges into a sofa. It gives fluidity to the design, creating a long continuous line of oak wood, which also adds to the optical illusion of a bigger space. For a full tour of the house see more photos after the break.
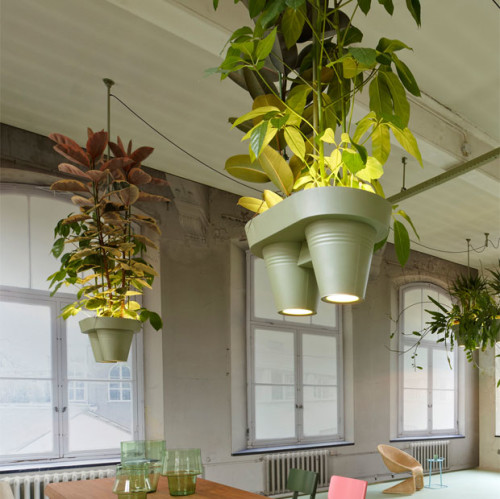
Netherlands based designer Roderick Vos came up with this brilliant hybrid. Bucketlight is a pendant lighting fixture on one side and a planter on the other. The need for this piece was born from the love for greenery and the lack of floor space in designer’s office. Having proven itself useful in a commercial environment, Bucketlight can be a good idea for a small dwelling by the same token. It takes no floor or counter space, it provides more light without adding any cordage clutter, and it brings a little jungle into an urban home. What’s not to love. The lamp is available for purchase from designer’s website.
(via mocoloco)
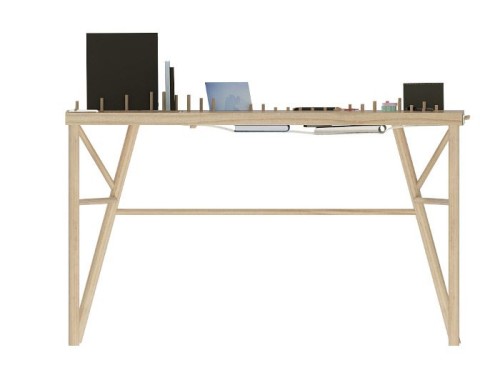
The Inlandsis desk is collaborative effort of two French designers Mathilde Roman and Pauline Androlus. Inspired by glaciers (hence the name), the piece features the cluster of pegs of different height, which not only creates an interesting visual landscape, but also provides clever storage. You can use the pegs to hold various papers and files, display photographs, even hang things. Another interesting storage idea, implemented in this project, is the flexible textile pocket underneath the desktop. You can use it for books, tablets, even a laptop. I love how unobtrusive and intuitive this storage is. It conquers clutter without any aesthetic sacrifices.

– A leafy tunnel of love in Ukraine.
– These long exposure photographs of fireflies are magical.
– Neodymium magnet + think copper pipe = best toy ever!
– Beautiful project. New York snaps into focus through bespectacled animated cinemagraphs.
– Three awesome ways to tie a scarf (via swissmiss).
– Absolutely mind-blowing – a four-year-old plays the piano better than many masters.
– If you haven’t seen this Russian figure skater yet, you should. The music – “you don’t give up on love.”
Have a happy Valentine’s Day, dears! Enjoy your weekend.
This video shows the day in a life of the resident of the compact unorthodox loft, built by Spanish studio Elii. The Didomestic apartment, as the architects call it, occupies a refurbished attic in downtown Madrid. The open layout is achieved by suspending nearly all functional elements from the ceiling. This way each area can play multiple roles, depending on the situation. The design also features multiple built-ins, hiding ample storage in the walls, floors and ceiling. The sliding panels allow zoning the space, adding privacy when needed. The video is created by photographer and filmmaker Miguel de Guzmán. See more images of the apartment after the break.
