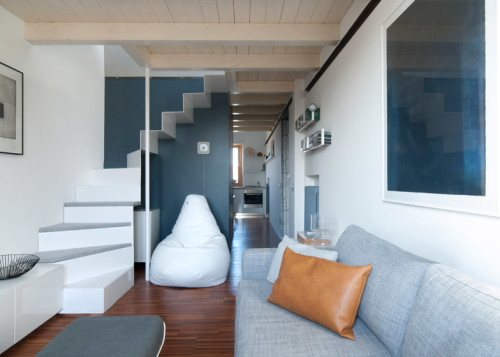
Architectural studio +R Piuerre has recently completed this project, a transformation of a dental office into a compact 60 square meter dwelling. Designed for a young professional, this apartment features many space-saving ideas and visual tricks to maximize the space. The first floor houses a lounging area, kitchen, and a bathroom in between, and the mezzanine level includes bedroom and home office. Although the overall color scheme of the place is white, there are blocks of refreshing color that brighten the mood. The narrow corridor, leading to the living area, is visually expanded by a long mirror strip across the wall. Clever. Check out more images after the break.
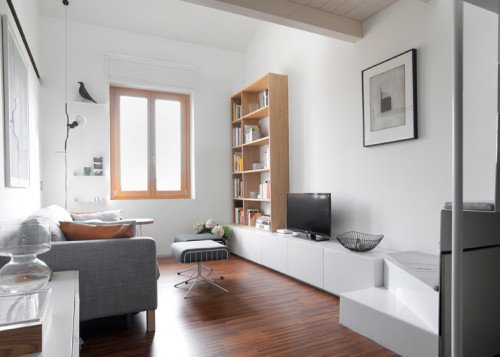
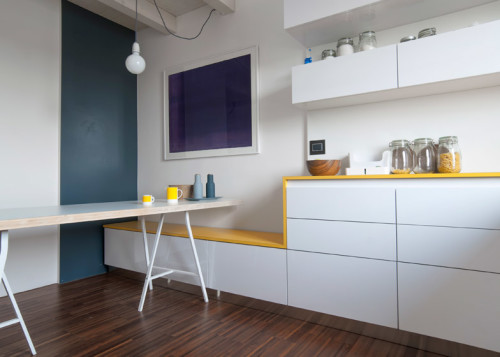
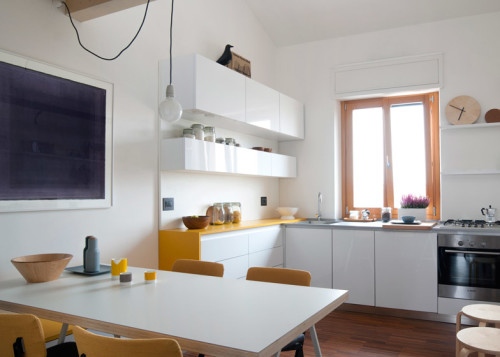
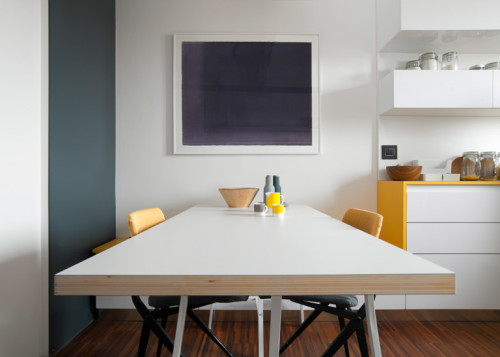
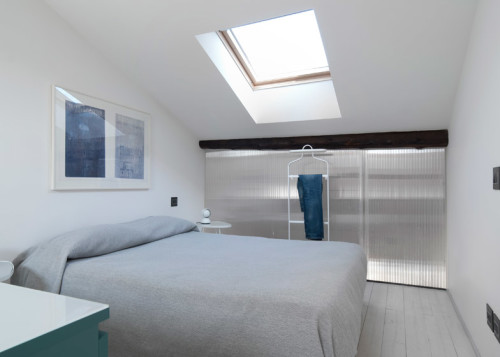
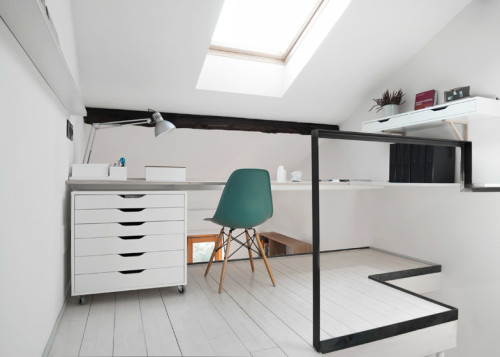
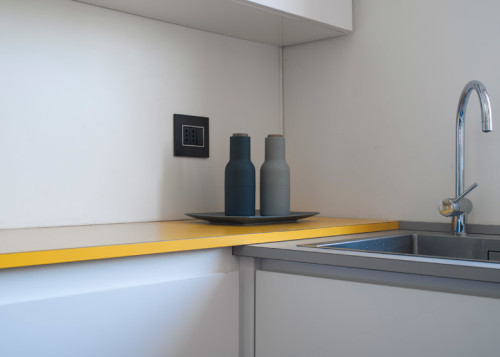
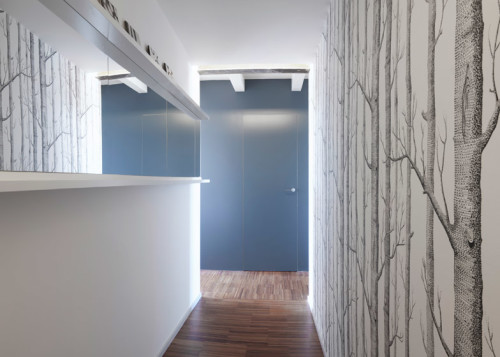

No comments yet, be the first!