Architecture
March 10, 2016
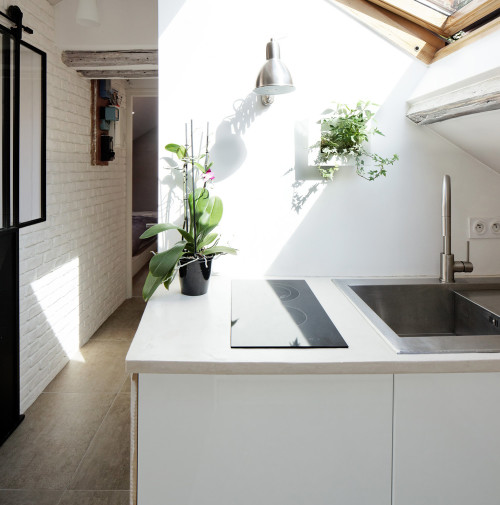
This clever and chic little apartment is a reincarnation of the awkward attic, redesigned by Prisca Pellerin. To maximize the space and make a good use of the natural light, the architect removed doors and created a unified flow between the living room, kitchen and bathroom. The only truly private spots here are the toilet and the small bedroom, which is minimalist and serene. The color scheme of the entire project explores combinations of white and grey, guiding the eye through different textures of the same two colors (another trick to visually expand the space). Check out the floor plan and more photos after the break.
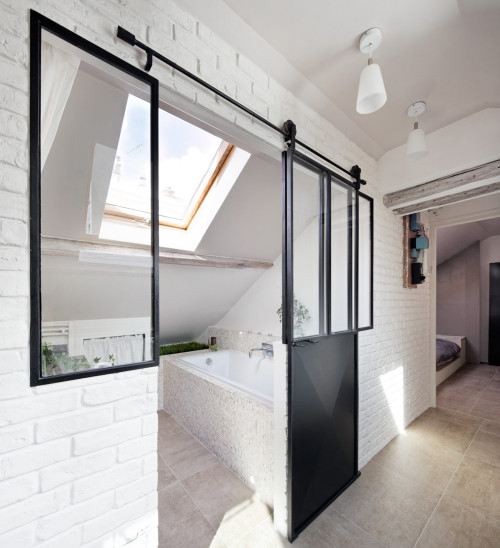
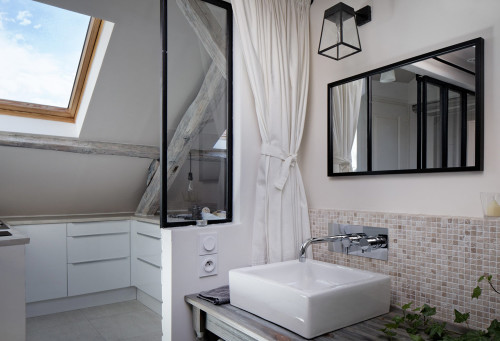
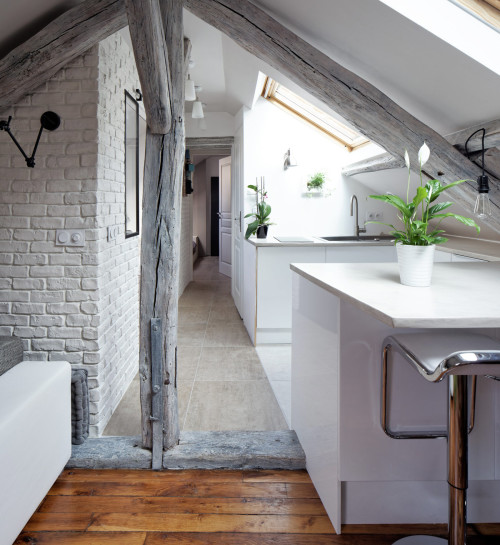
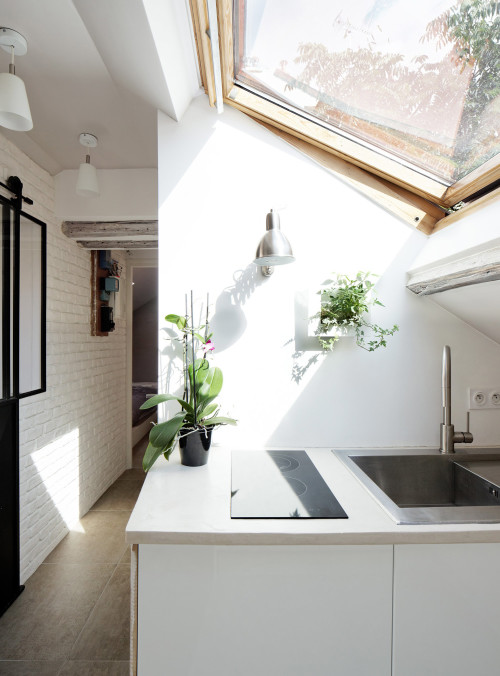
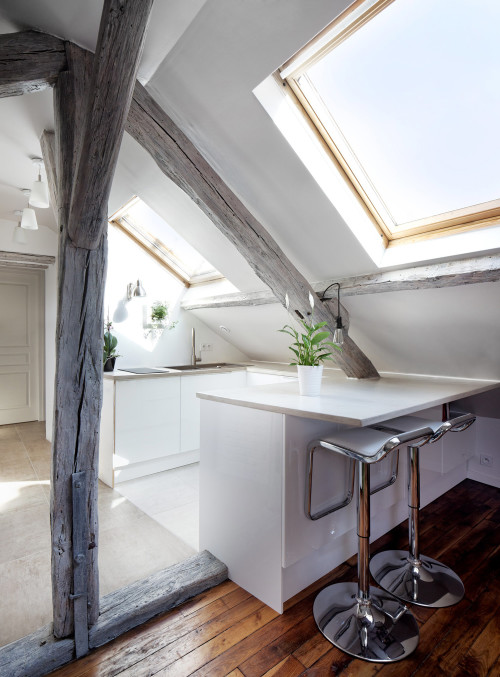
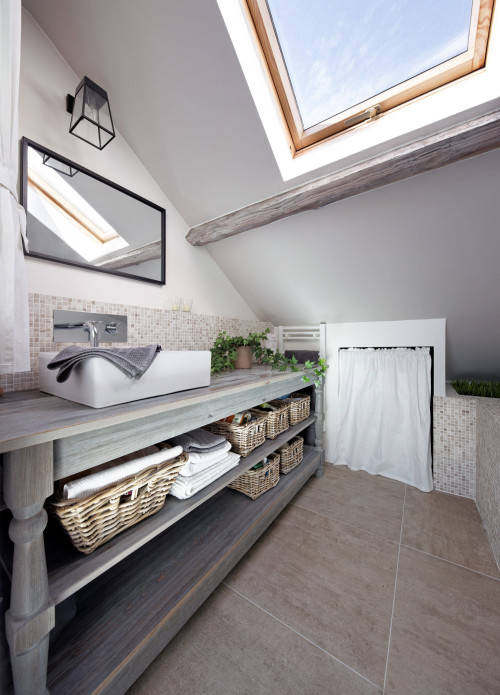
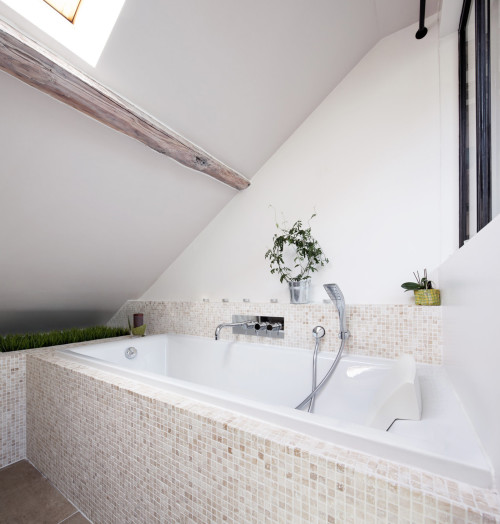
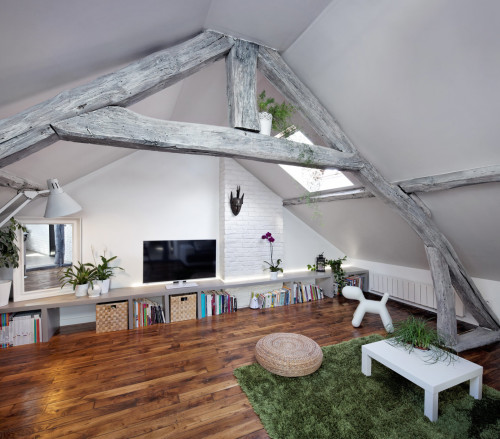
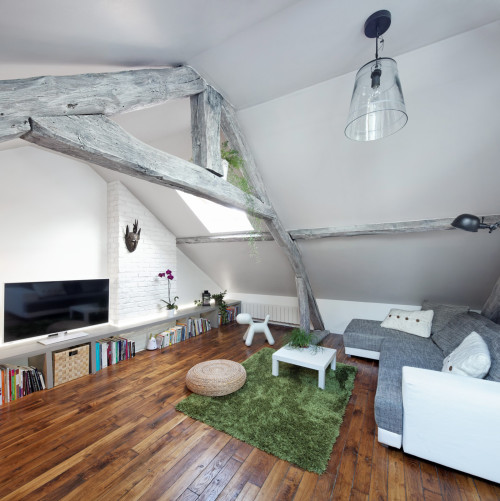
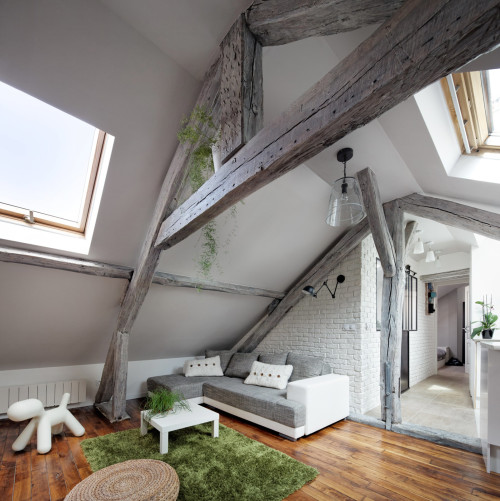
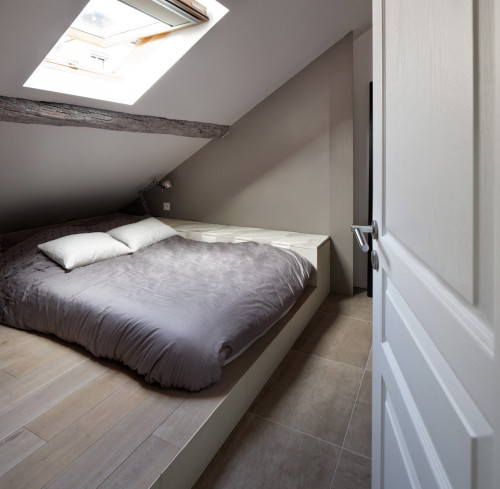
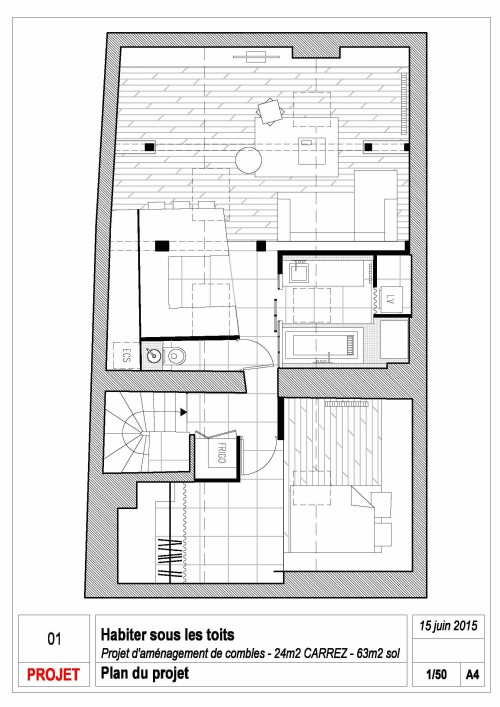

Love this space!