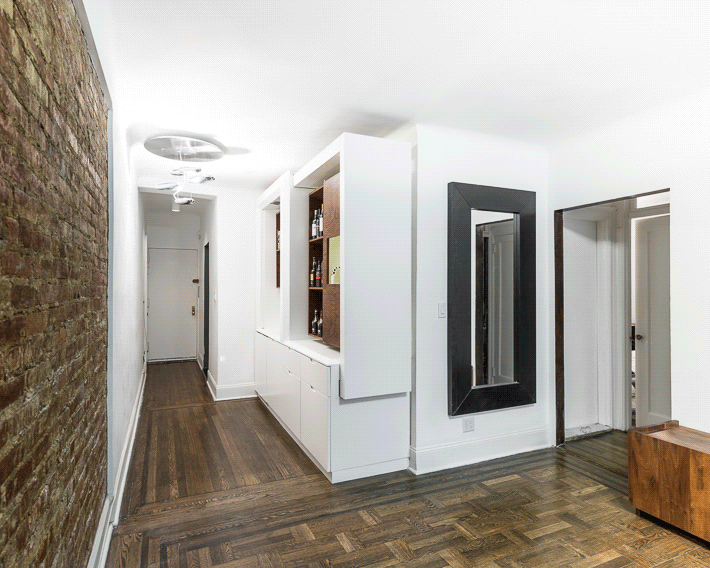
Brilliant folks at Normal Projects, whose work I featured in some of my previous posts, shared their latest space-saving invention – Partywall. Designed for a private apartment in Chelsea, New York, this clever solution turns an entryway into an elegant entertaining area, complete with bar, tap, refrigerator, humidor for cigars, wine cabinet and lots of storage. Here is how designers describe their creation: “Part wallflower, part party animal. A multiple personality appliance for entertaining with a few surprises up its sleeves.” Indeed. My favorite element is the sliding panel that reveals a dining table. Walnut burl cabinetry with integral LED lighting adds a luxurious touch to the entire piece. See more photos after the break.
Some of you might remember me featuring the 450-square-foot Manhattan studio that unfolds into 4 different rooms. Well, wonderful people of Fair Companies went ahead and visited the place, giving us a comprehensive walk-through. Check out the video above to see how the owner Eric Schneider and architects Michael Chen and Kari Anderson of Normal Projects managed to fit living room, kitchen, bar area, home office, sofa bed, extra bed for guests, closet, and library into the tiniest of spaces. The ‘morphing cabinet’ they’ve created definitely deserves a second look. Enjoy!
The nature of the real estate market in Manhattan makes it a breeding ground for small space creativity. Here is another soaring example of an ingenious use of space. This Upper West Side 450 square feet studio was designed to fit all the essentials and even a few extras. The place includes: living room, kitchen (with plentiful counter space), bar area, home office, sofa bed, extra bed for guests, closet, even library. A large blue custom-made cabinet allows the transformation to happen. Watch the video for the interview with architect Michael Chen of Normal Projects and to see the ‘unfolding apartment’ in action.
Photos by Aya Brackett


