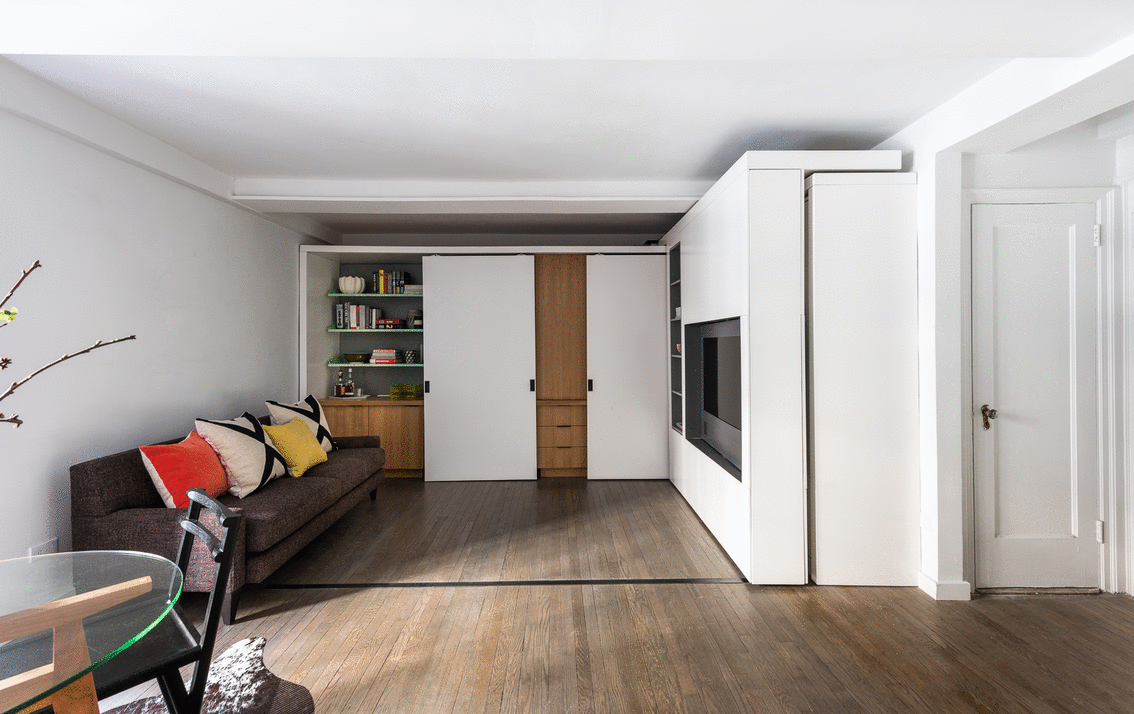The nature of the real estate market in Manhattan makes it a breeding ground for small space creativity. Here is another soaring example of an ingenious use of space. This Upper West Side 450 square feet studio was designed to fit all the essentials and even a few extras. The place includes: living room, kitchen (with plentiful counter space), bar area, home office, sofa bed, extra bed for guests, closet, even library. A large blue custom-made cabinet allows the transformation to happen. Watch the video for the interview with architect Michael Chen of Normal Projects and to see the ‘unfolding apartment’ in action.
Photos by Aya Brackett
Architects Braden Caldwell and Michael Chen of MKCA studio (the creative force behind such brilliant project as Partywall and Unfolding Apartment), unveiled a new inventive New York micro dwelling. Five to One apartment contains the necessary functional and spatial elements for living, working, sleeping, dressing, and entertaining, plus kitchen, dining, and bathing spaces, all within 390 square feet. This was made possible thanks to a motorized sliding storage element, that glides from one end of the room to the other, revealing and exchanging spaces between daytime and nighttime zones. As the moving volume pulls away from the wall, it opens a dressing room zone with built-in dresser drawers and clothing storage. Fully extended, the space for a queen-sized fold-down bed is created. The TV set rotates 180 degrees for viewing from the seating area, or the bed and dressing rooms. When the bed is closed the bedroom space is returned to the living and working spaces of the apartment. A pair of white sliding doors open up either the desk or the entertainment area. A dedicated dining area, large enough for four people, was created adjacent to the living room. In spite of the modest size of the place, the kitchen is quite spacious and contains generous storage. The crisp whiteness of the walls and other structural elements of the apartment contributes to the illusion of a much bigger space.
Photography by Alan Tansey
Some of you might remember me featuring the 450-square-foot Manhattan studio that unfolds into 4 different rooms. Well, wonderful people of Fair Companies went ahead and visited the place, giving us a comprehensive walk-through. Check out the video above to see how the owner Eric Schneider and architects Michael Chen and Kari Anderson of Normal Projects managed to fit living room, kitchen, bar area, home office, sofa bed, extra bed for guests, closet, and library into the tiniest of spaces. The ‘morphing cabinet’ they’ve created definitely deserves a second look. Enjoy!



