This New York studio renovation is an extraordinary account of human ingenuity. A tiny 550 square feet Gramercy apartment with an awkward layout, typical for old prewar buildings, has been turned into a spacious multifunctional pad. The square footage hasn’t changed, but what a transformation! The place now includes a fully functional living room, bedroom, children’s room, home office, even a dining room (which can seat 7 people!). And, of course, storage. Lots of it.
Rob Monahan, the owner and the creative force behind the project, has built most of the elements himself. The wall unit, containing essential storage, took over a year to complete. Rob worked on it 2-3 hours a day after coming home from teaching elementary school science. “The measurements were exact to the 16th of an inch, – he says. – This was necessary because I wanted to do as much cutting as possible outside of the apartment. I would have the place clean before my wife came home as she has asthma and the sawdust was a clear irritant.”
The arrival of a newborn called for yet more storage and a fold-out changing table (which is also used as a small desk). Rob elaborates: “The doors on that built-in unit were custom built to exact measurement by a company called tape-ease. The hinges were inspired by a similar project I saw in a woodworking book created by a carpenter from the Amish Country. They allow the doors to be extremely close to one another when closed. We used oak and poplar for the frame and the doors are cherry. I estimate that there is about 110 square feet of storage space there.”
All these clever built-in components freed the closet to be used for something other than storing things. It is now one cool home office (and my absolute favorite detail in this reno). The fold out bed from Resource Furniture rounds up the apartment.
“We do not believe in using external storage,” – says Rob, – “so we tried robust every possible inch of the apt to store all of our possessions. We will soon be moving into a new place in Brooklyn which we will be transforming as well. We can’t wait!..”
Before
In Progress
After
Oh. Man. That is so awesome. That office appears out of nowhere. Color me impressed.
Oh!!! That’s awesome… The apartment looks cool
Hi there,
This is Rob (the builder). I’m glad you like it! That dining room table was inspired by a “small spaces” book that I had flipped through at B&N years ago. It is an original design though and was built specifically for that part of the apt. The nice part is that it is built in such a way that the base molding is preserved, allowing it to be removed from the wall as easily as any mounted object.
Brilliant!
What a function-tabular apartment!
Rob, your design is brilliant!!!
Hmm it looks like your website ate my first comment (it was super long) so I guess I’ll just sum it up what I had written and say,
I’m thoroughly enjoying your blog. I too am an aspiring blog
writer but I’m still new to everything. Do you have any tips for novice blog
writers? I’d certainly appreciate it.

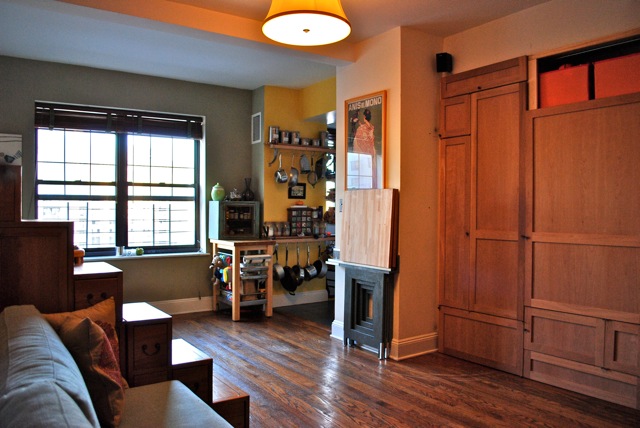
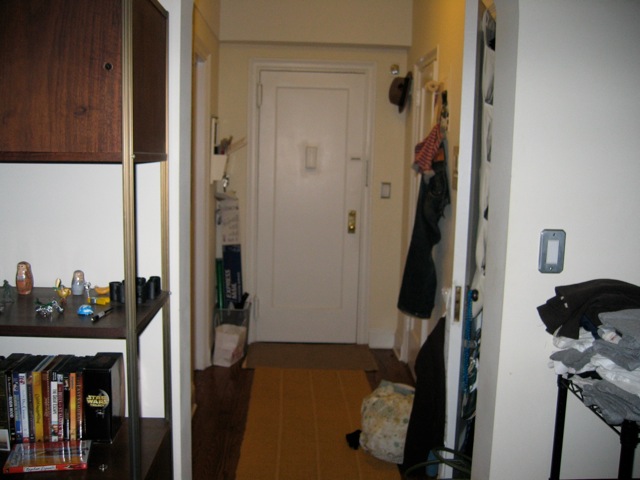
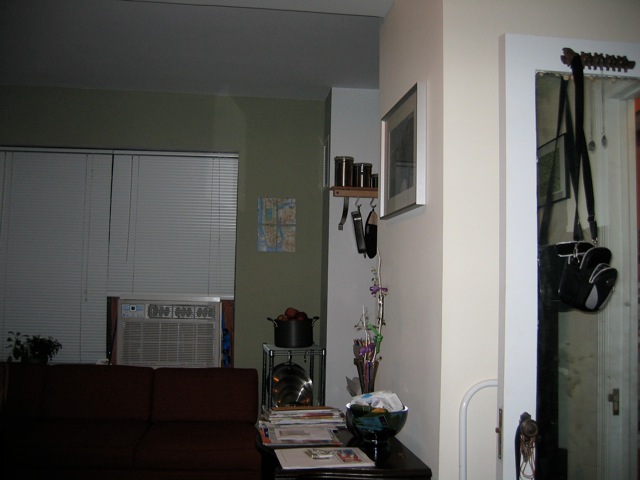
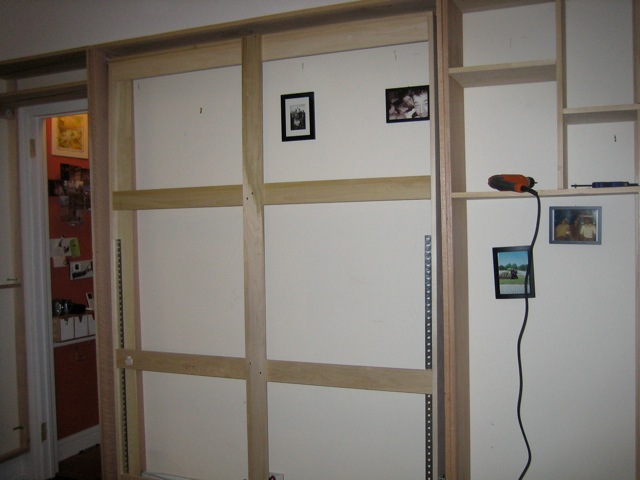
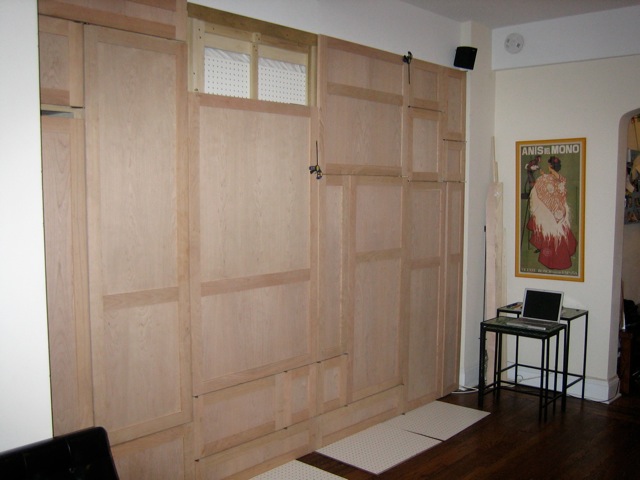
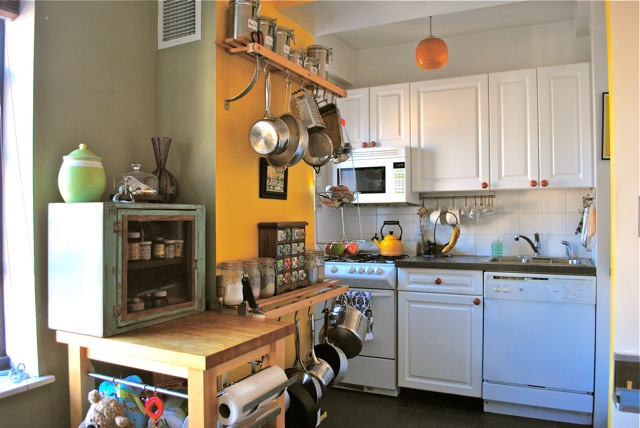
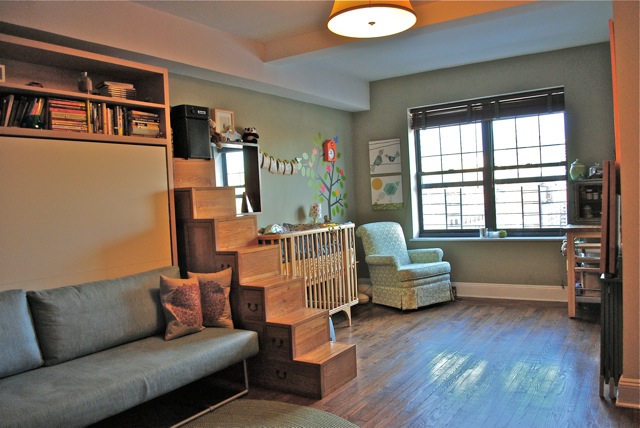
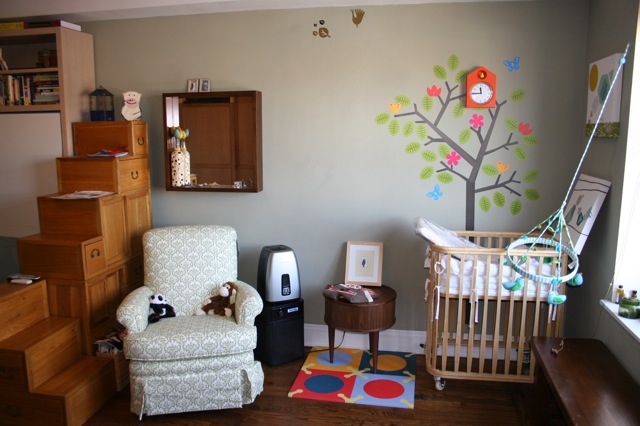

where did the folding dining table come from?
thanks
becca