This minimalist apartment has been designed by St. Petersburg based architect Oleg Trofimov. The 59 m² (approximately 640 square feet) residence includes a living room, dining room, galley kitchen with an island, bedroom and even a tiny workspace. Most elements of this small dwelling are interchangeable, allowing for creative use of space.
The apartment is a gem of space-saving creativity. The custom built unit in the living room, in addition to providing storage, hides a dining table and four dining chairs. In order to visually open up a tiny bedroom space, designer created a see-through shower and a free standing sink (with more storage!). Only the toilet and bidet are secluded. When privacy (or noise control) is needed, the closet door in the bedroom slides to cover the threshold. The small fold-away desk completes the bedroom suite.
Envisioned as a retreat for an avid art collector, the place works as a backdrop for the art pieces, displayed on the walls. Clean lines and neutral color scheme add to this gallery-like aesthetic, which in itself is quite an achievement in a space of this size.
(via homedit)
Damn, I love Apartements like that.
This is a thing of beauty!

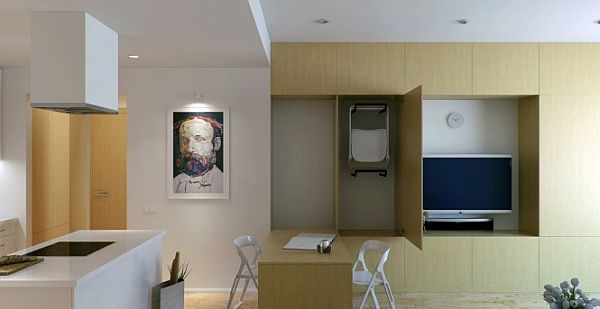
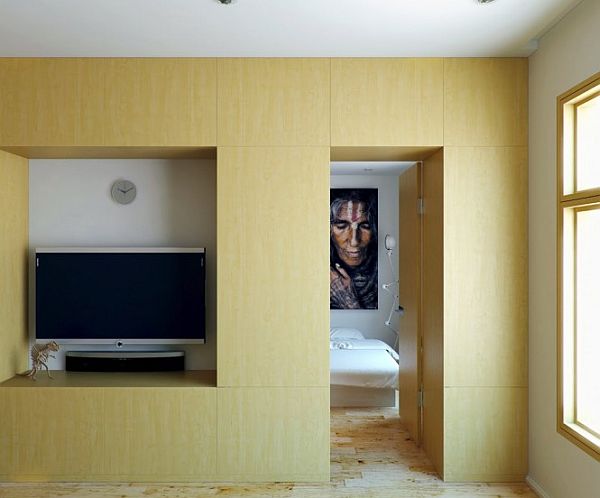
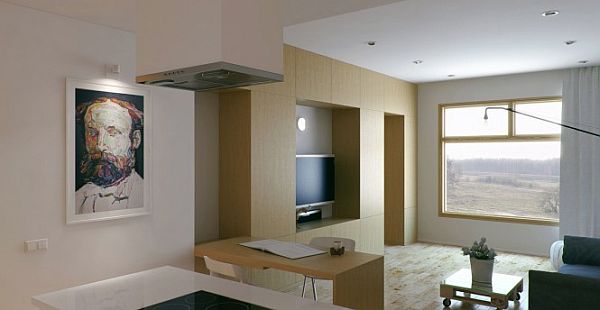
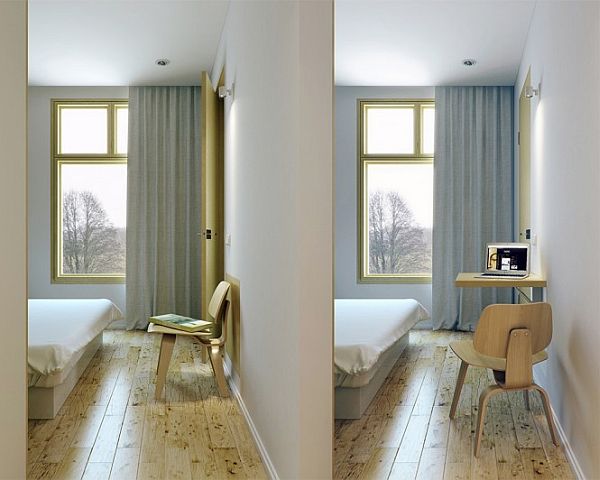
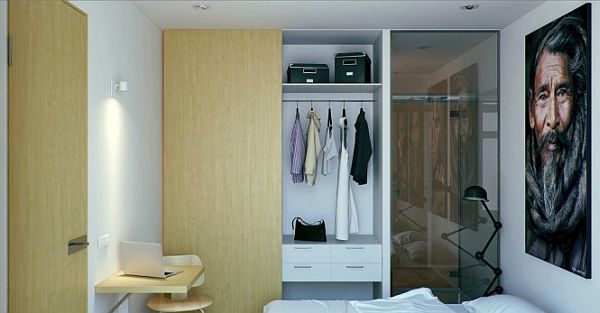

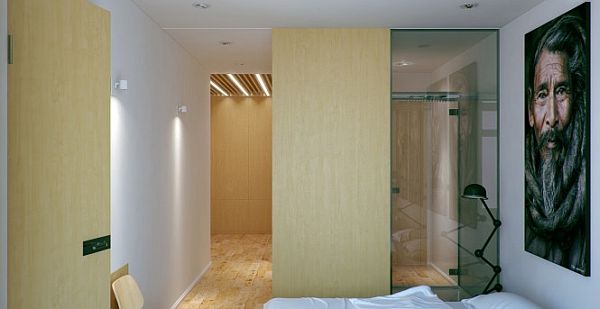
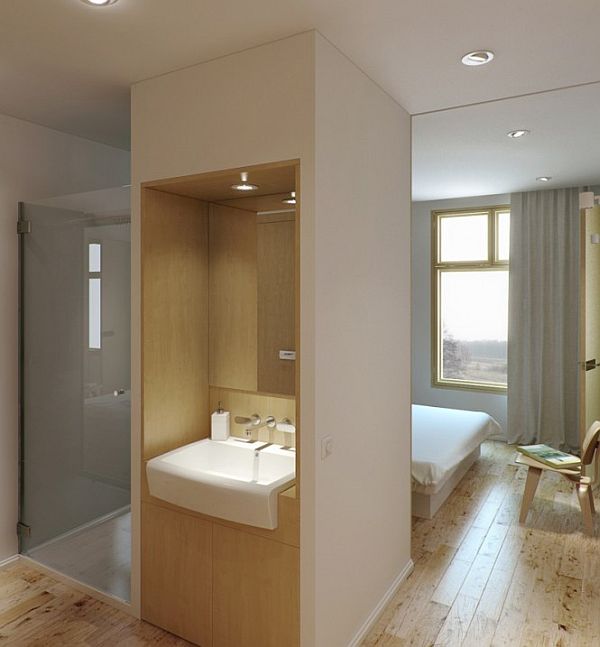
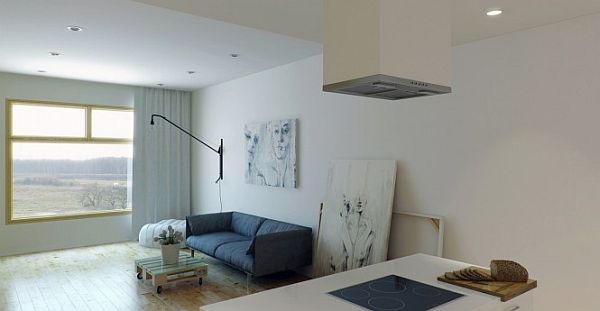
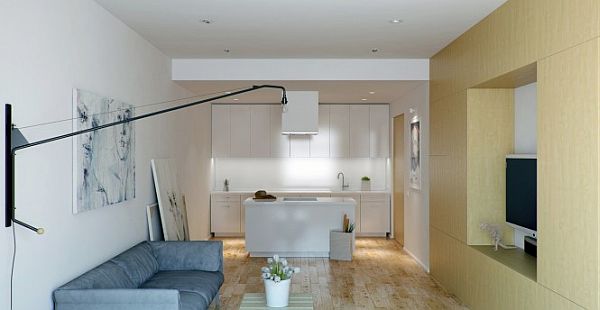
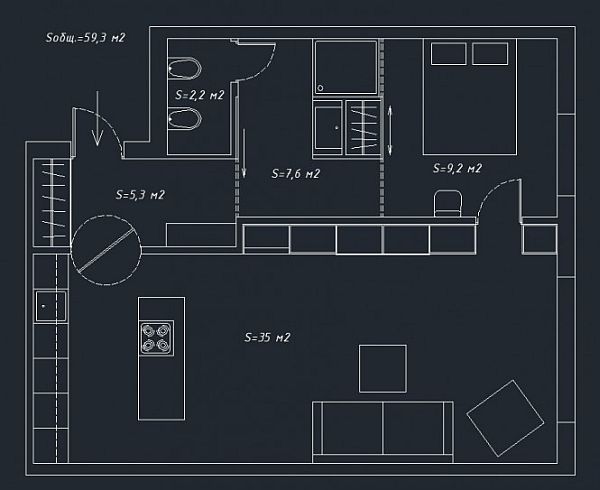
It has everything and yet it doesn’t look crowded. In fact, it looks very spacious, light and airy. The light colored wood is perfect.