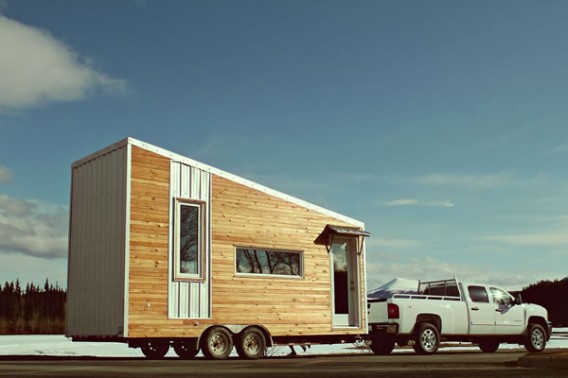
Leaf House is an ingenius little dwelling, built by small housing enthusiast Laird Herbert from Whitehorse, Canada. His inspiration came from buildings of Hornby Island, on the west coast of British Columbia.
“One of the most magical of these buildings is the Leaf House, – Laird says, – It is a whimsical and airy cabin, seemingly balanced precariously on one driftwood beam. In my mind, the leaf house epitomizes the creativity of the owner-built home. It is what happens when we look at building beyond the conventional norms – beyond stick framing and vinyl siding; beyond the real estate market; beyond housing simply as a means to make a buck. I only just got to see the leaf house (the location is not well known) a couple of years ago and it inspired me to start building and designing tiny homes.”
The current model features a living area with sofa bed, raised sleeping quarters, fully functional kitchen, bathroom with a compact bathtub and an open dining area. There are also self-sustaining elements, such as a composting toilet, propane tankless hot water system, propane GE range half fridge, Ecoheat electric baseboards, LED and halogen lighting and a 35-gallon (132-liter) water storage unit. After selling his first two homes were successfully, Laird is planning new versions.
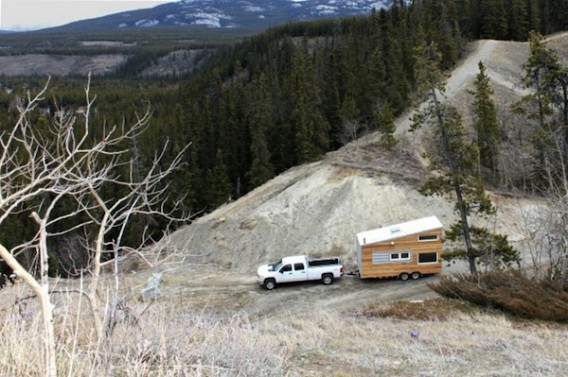
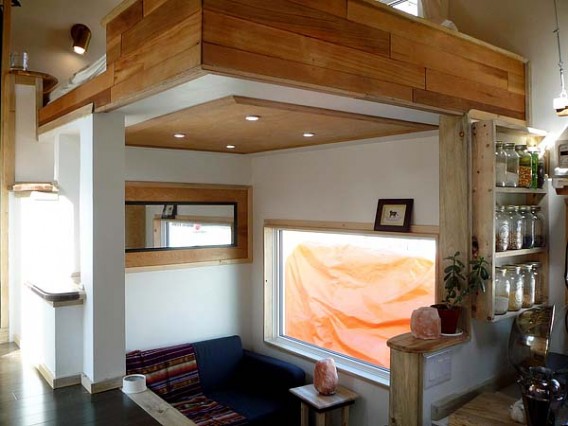
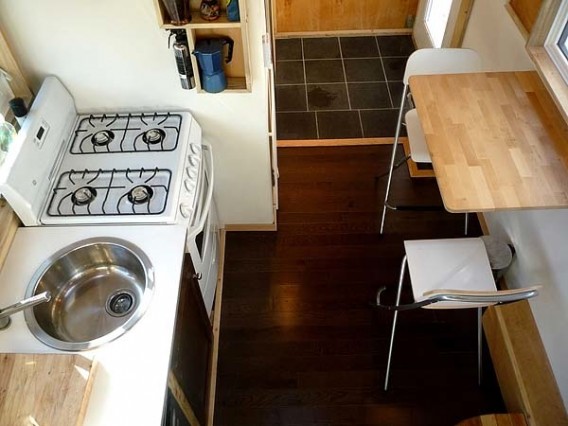
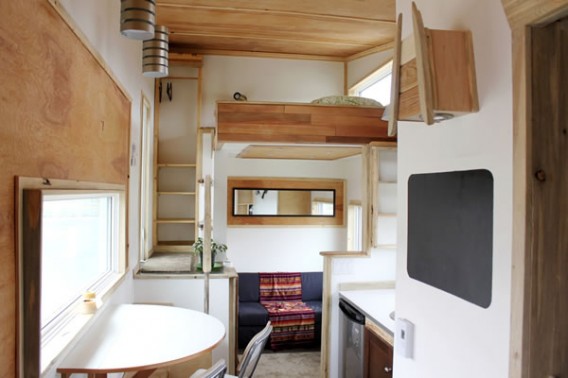
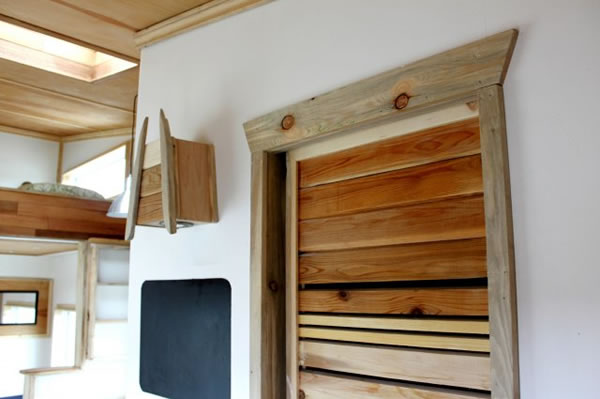
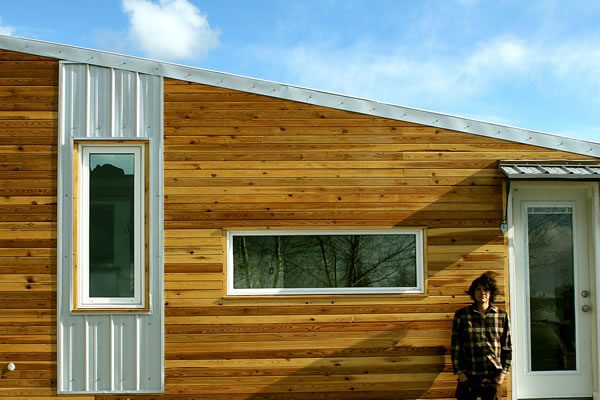
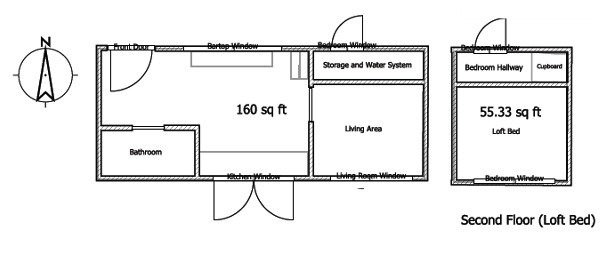

No comments yet, be the first!