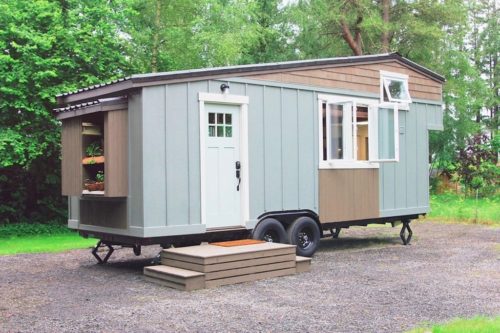
As the Tiny House market grows bigger, the design of these dwellings becomes more and more elegant and lavish. Take for example this artisan little item, built by Handcrafted Movement. Beautifully laid out in a 24′ x 8.5′ trailer, the house has all the comforts of a much large home. Plus quite a few clever hidden storage ideas. See more photos after the break for a full tour.
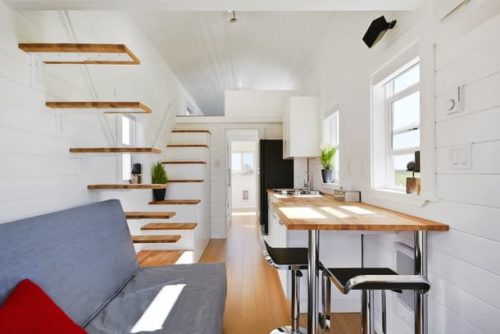
This little house, designed by Mint Tiny House Company, is a thing of brilliant engineering. Although only 310 square feet in size, it packs all the attributes of a much larger home. Two staircases in the middle of the room lead to two symmetrical lofts. A sizable kitchen on the ground floor is joined by a pull-out couch. And there is also a small bedroom tucked next to the bathroom/laundry area. So, potentially, you can have 8 people sleeping comfortably here, which is quite a fit for any home. Another lovely detail is a big porch that allows you to soak in the outdoors in full (which is one of the biggest reasons to buy a tiny house on wheels). Check out more photos after the break.
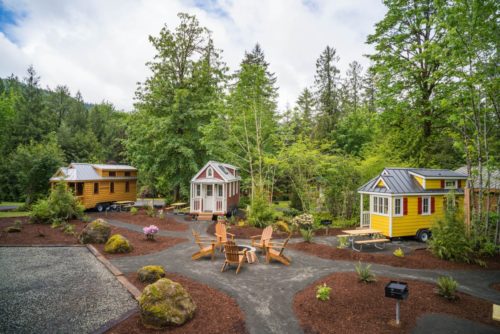
If you are intrigued by the tiny house idea of living, but not quite sure if it suits you, you can now test drive it during your vacation. A beautiful cluster of tiny houses, called Tiny House Village, has been built in the Oregon forest, for people to enjoy for short periods of time. The houses range from 178 to 261 square feet, and sleep two to five guests. They cost between $129 and $139 per night to rent, depending on their size. There is a communal area in the middle of the camping site, so you can socialize with other tiny house enthusiasts. This seems like a fun and safe way to experience the confined realities of mortgage-free life before making it permanent. Or just an unusual outdoorsy vacay alternative. Check out more photos after the break.
As surprising as it sounds, a Dutch design company Fiction Factory creates modular, compact, and lightweight prefabs from nothing other than large rolls of recycled corrugated cardboard. Called Wikkelhouses, these stylish and eco-friendly dwellings, are comprised of modular elements that you can add, mix, and adopt to your unique needs and desired setting. How timely is this? Each Wikkelhouse is build in a workshop in Amsterdam, and when all the elements are ready, it can be assembled on location in only one day. Each Wikkelhouse is finished with waterproof coating and wood panelling to protect it from all weather conditions. A fantastic idea, beautifully designed.
This beautiful and eco-friendly concept from EBS Block made me look. Based on a lowly shipping container, these houses expand to accommodate comfortable and, I must say, quite stylish living. The principle is as simple as a murphy bad, only it contains an entire home. The building is folded inside a shipping container, which can be easily transported. It is opened via remote control using the integrated mechanical and electrical systems. It takes approximately 5 minutes to complete the process of opening or folding up your EBS Block home. As the opening process is fully automated, the assembling becomes extremely simple without the need for construction, thus reducing the cost of building a house of similar size by a faction of the cost compared to traditional methods. Very impressive idea. Watch the video to see it in action.
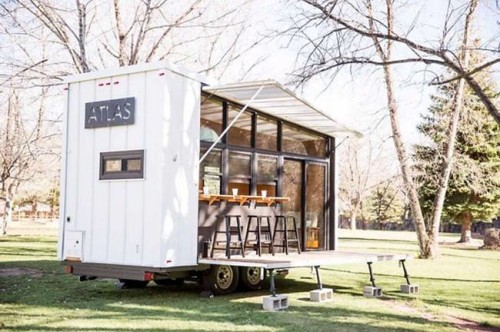
As the Tiny House movement evolves, so do the ways to deal with common cramped living problems. This particular one addresses the inability to invite people over without feeling claustrophobic. Atlas, the compact 196-square-foot dwelling, has been designed by Blake Dinkins, Lance Cayko, Alex Gore, and Sarah Schulz, who all met at North Dakota State University in Fargo. They came up with a great idea to turn one of the walls into a fold-down patio deck. This elegant solution increases seating space around a cool and convenient bar, it also brings in light from the great outdoors. See more photos and a floor plan after the break.
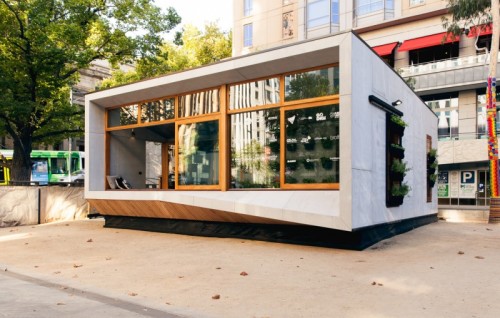
While prefab houses are rapidly becoming a thing, designers create more and more reasons to consider this type of living arrangement. I was really pleased to see this beauty by Australian company Archiblox, aptly titled Carbon Positive House. The building evolved from being just carbon neutral to producing more energy than it requires. It is achieved by tech, architectural, and gardening tricks, such as the buffer zone that allows the house to “breathe”, green roof for better insulation, vertical garden that also blocks sunlight, and more. This little building is a looker too, both inside and out. Very promising and exciting. See more photos after the break.
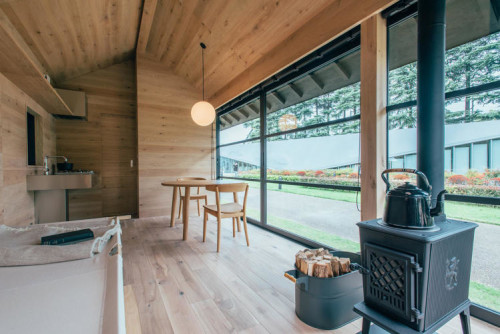
Designers Konstantin Grcic, Jasper Morrison and Naoto Fukasawa have teamed up with Japanese retailer Muji to create a set of ultra-simple cabins for Tokyo Design Week. All three houses cover the basics, such as kitchen, bedroom, bathroom and lounging area, and follow Muji’s Spartan approach to removing distractions and freeing space from the unnecessary objects. After all, a vacation cabin is there to unite us with nature, not things. See more photos after the break.
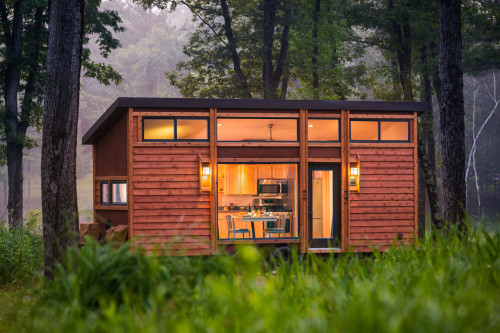
Escape Traveler by Escape Homes is a proper luxury home, scaled down to 269 square feet. And it is mobile, which is another major win. This little cottage on wheels is styled after the Canoe Bay Resort cottages in Northern Wisconsin. It features everything a normal house should have, such as a full-size kitchen and bathroom, bedroom, dining area, plus a few extras, like a washing machine and a fire place. It also has climate control and tons of over-the-head storage. See more photos after the break.
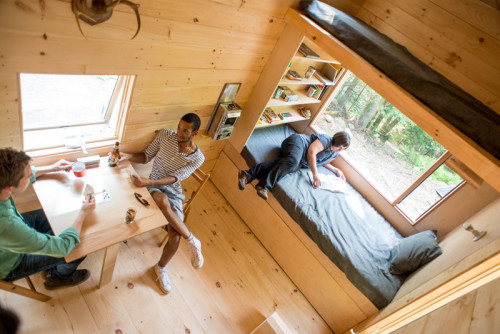
Wonder what it’s like to live in a tiny house? You can rent one and find out! Getaway co-founders Jon Staff and Pete Davis with the help of some Harvard Design School students, built vacation tiny houses that are available for rent. Here is how they describe their project: “We start by custom-building Instagram-able tiny houses that are big enough to live in, but small enough to live simply in. The houses are designed by Harvard Graduate School of Design students to provide the comforts of home — including a comfy queen bed, a stove, a toilet and shower, and classic books and board games — all while being completely off-grid.” The Gateway houses are currently available in the Boston area, although expanding to other locations is in plans. You can book the Getaway House here.
