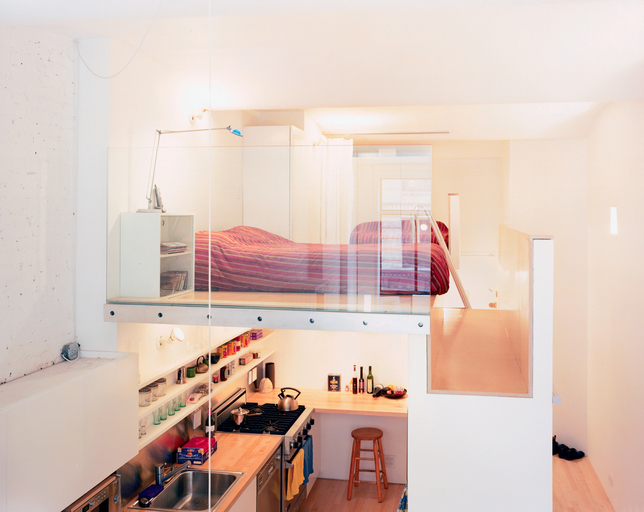
This inventive space-saving layout is a work of architect Kyu Sung Woo, hired by his son, Wonbo, to help with remodeling his newly purchased New York loft. The apartment was located in a former hat factory, which entailed a lot of drastic planning decisions. The place was narrow and dark, with kitchen and bathroom awkwardly cramped in one corner. “That’s typical in Manhattan loft construction, where you don’t have quite enough for two full floors,”- the architect says. – “They line up all the elements side by side against one wall, and block off the spaces above and below.” To change all that, the layout was changed completely. The kitchen has been made a focal point with the bedroom loft, placed above it. The kitchen ceiling was elevated, giving the bed a familiar two feet height. The area, separating kitchen from the hallway is used as a massive closet – a luxury in any NY pad. To make the space appear bigger, all horizontal surfaces are covered with light wood, and the remaining vertical surfaces are painted white. Natural light bounces off the light shelves over the windows to wash the vaulted ceiling in a soft glow.
(via dwell)
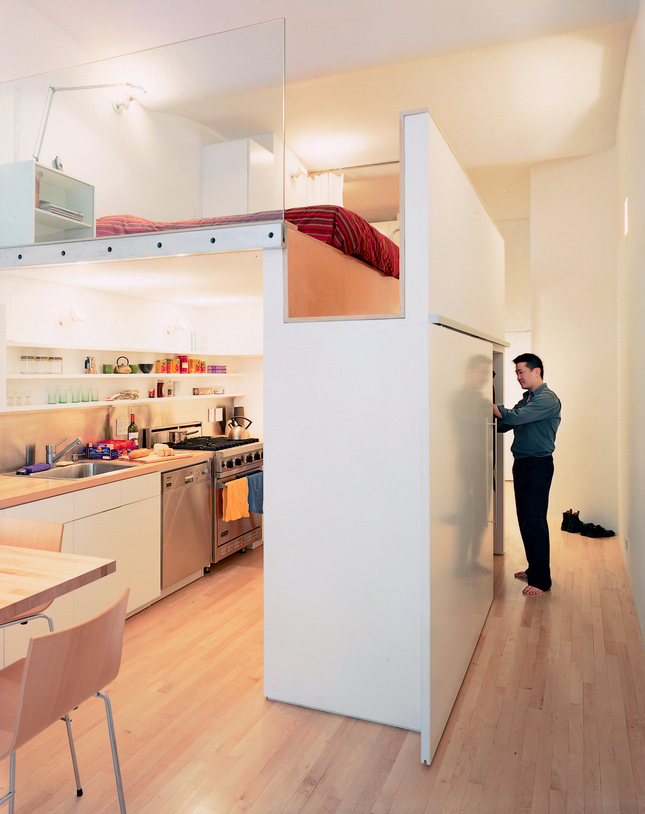
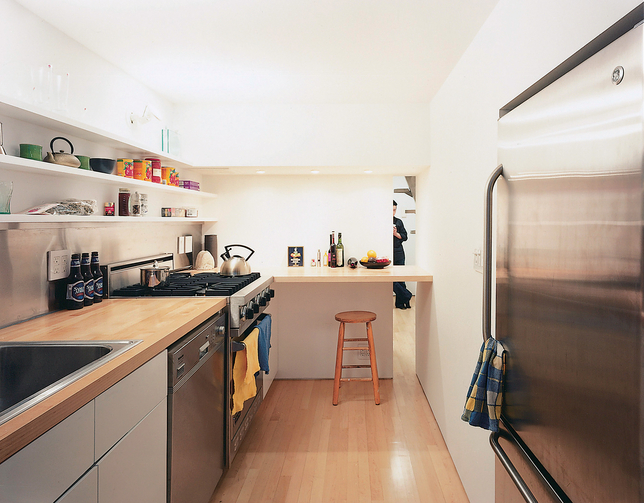
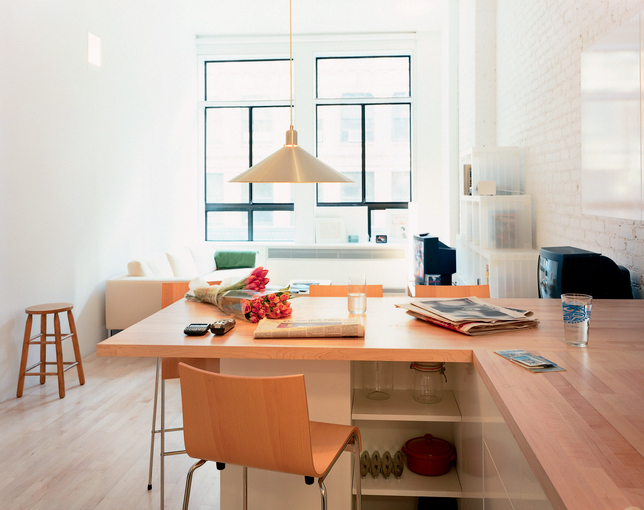
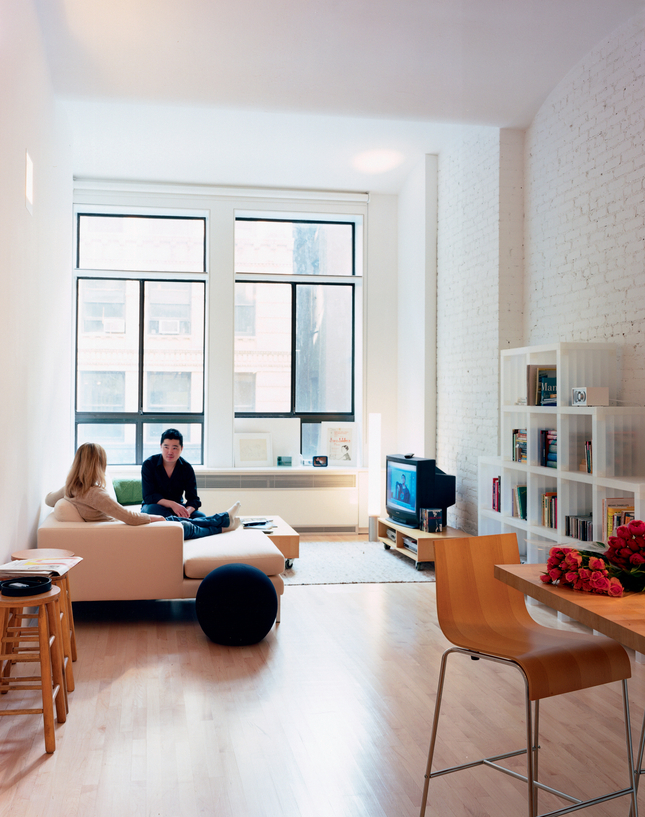
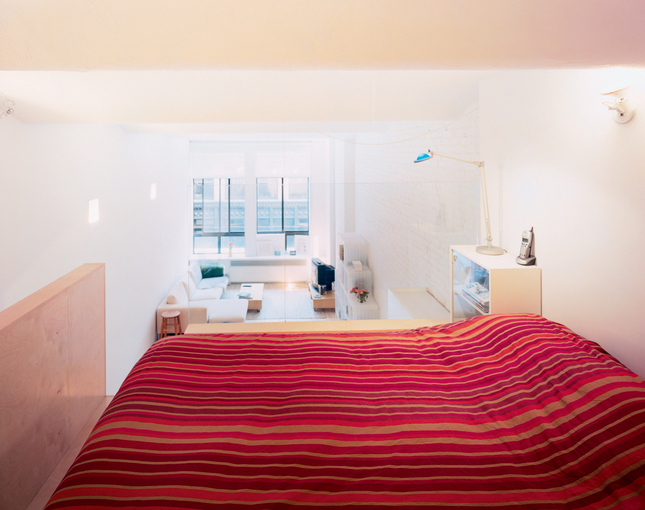
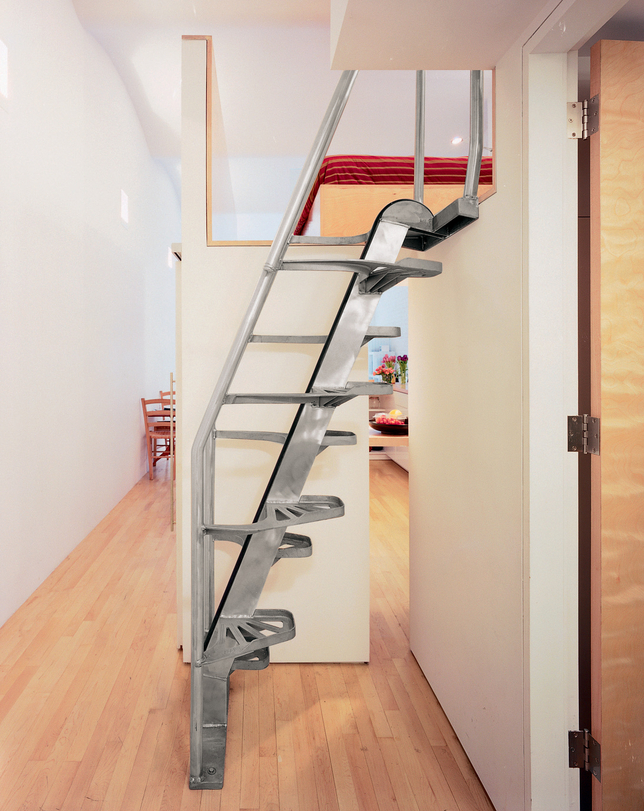
fantastic! but how large is the space?
awesome!!!!!!!!!!!!!!!!!
i want live this loft!!!!
lovely!!

where can I get the ladder? I have been looking for one like this forever!
Fern Benson