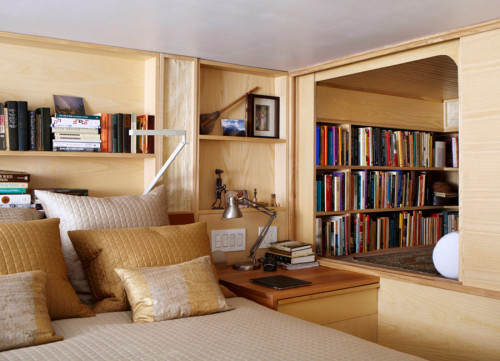
This amazing home has been designed by Brooklyn based architect Tim Seggerman. The initial unit is a tiny 240-square-foot studio apartment with a sleeping loft above the kitchen in the Upper West Side neighborhood of Manhattan. Both designer and the client recall how cluttered and cramped the space has been before the renovation. “You couldn’t imagine a place that was more messed up,” – says Seggerman. His solution was to insert what he calls a “crafted jewel box” into the unused space, creating a cabin-like feel. This was a gratifying choice in many ways, since woodworking is Seggerman’s forte. The result is a beautiful, cleverly segmented interior, that feels warm and secluded. See more images after the break for the full tour.
(via dwell)

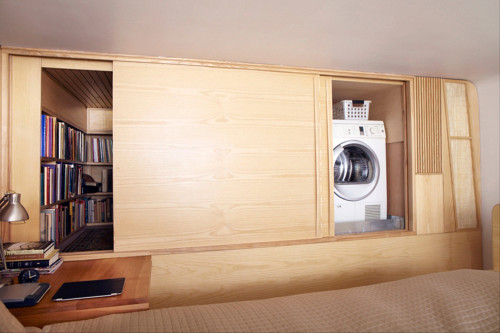
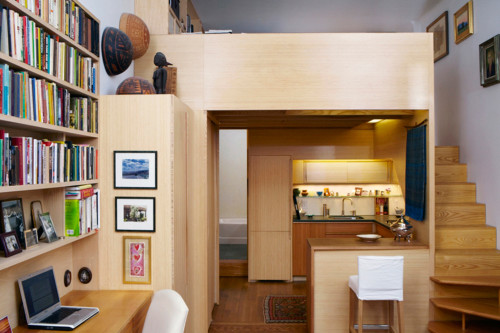
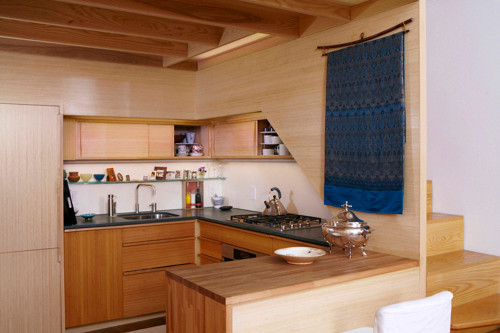
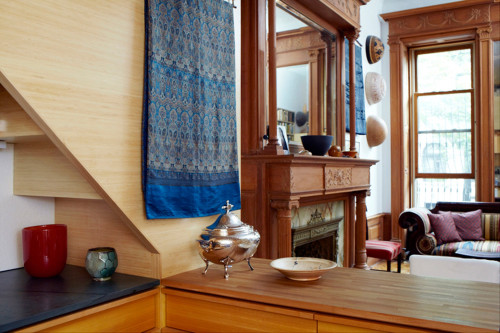
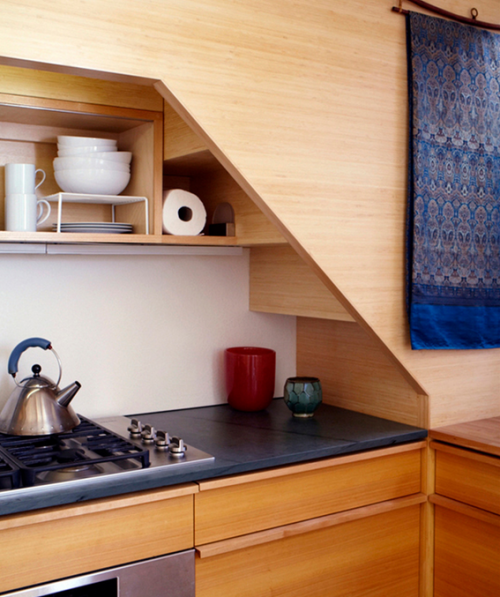

I would like this design for my own project. Is it possible
To promote the design on my blogs?