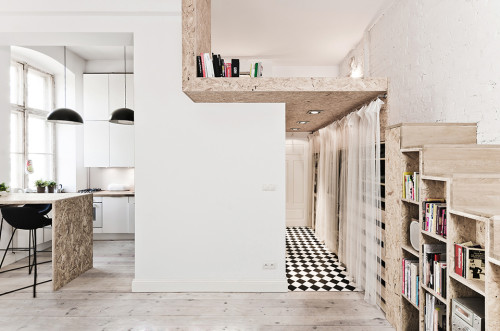
This beautiful loft, located in Wroclaw, Poland, has been created by Ewa Czerny of 3XA studio. The 29 sqm space has been transformed to accommodate sleeping, cooking, bathing and entertaining areas. By combining kitchen and living room designers improved the flow and created a rather spacious layout. Another space-saving decision was to elevate the bed above the bathroom and the hallway. The steps to this loft area double as bookshelves. Additionally, to deceive senses, a blind door has been added to one of the walls.
(via archdaily)
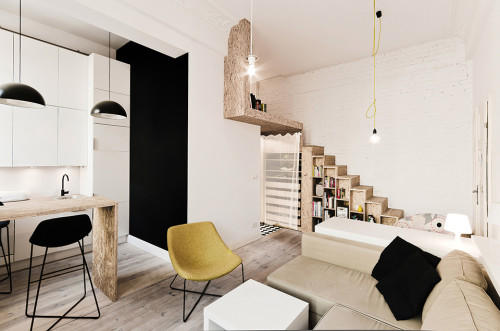
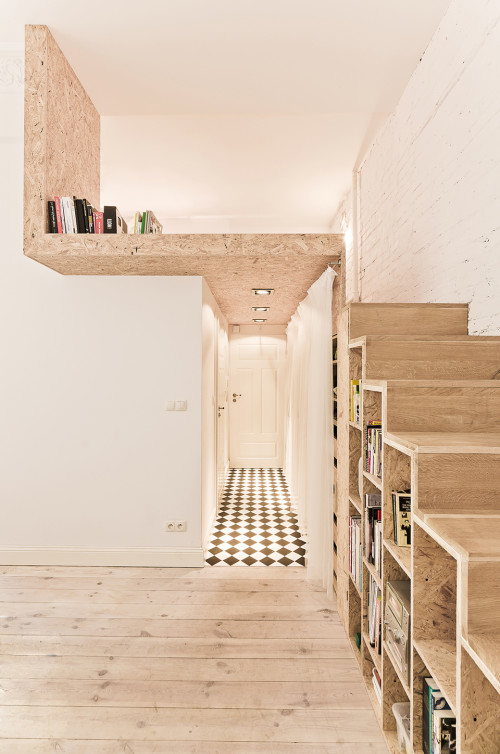
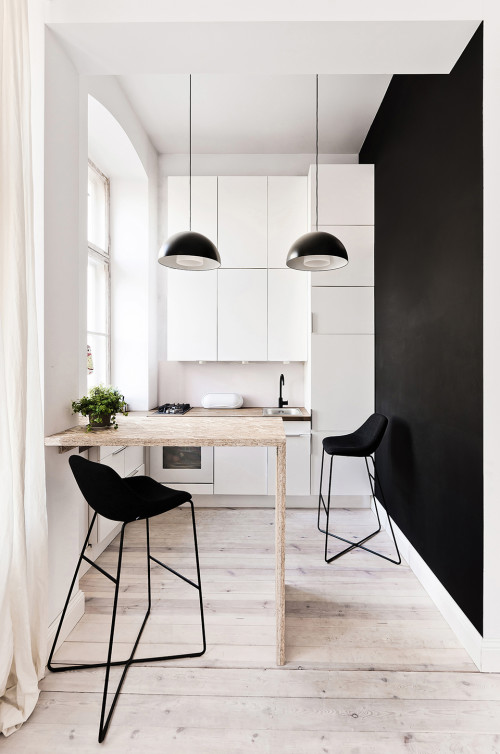
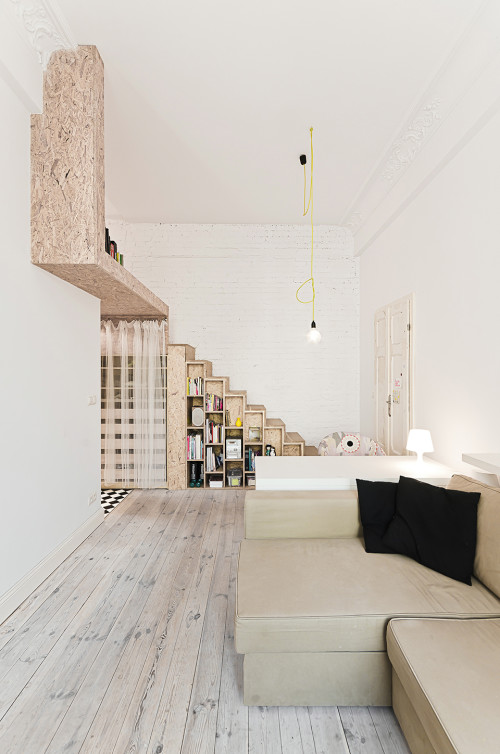
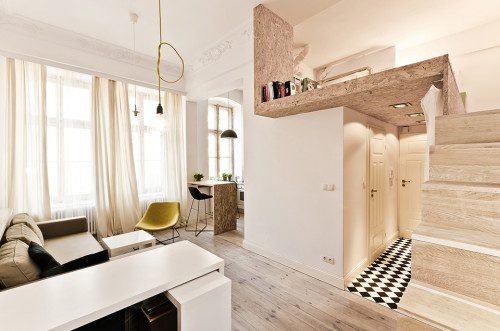
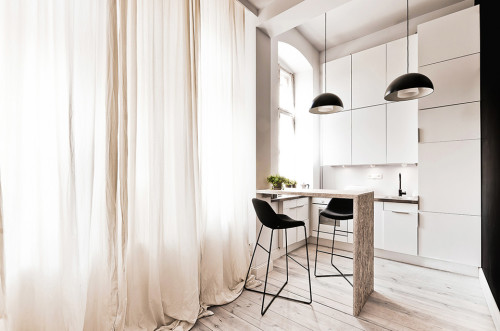
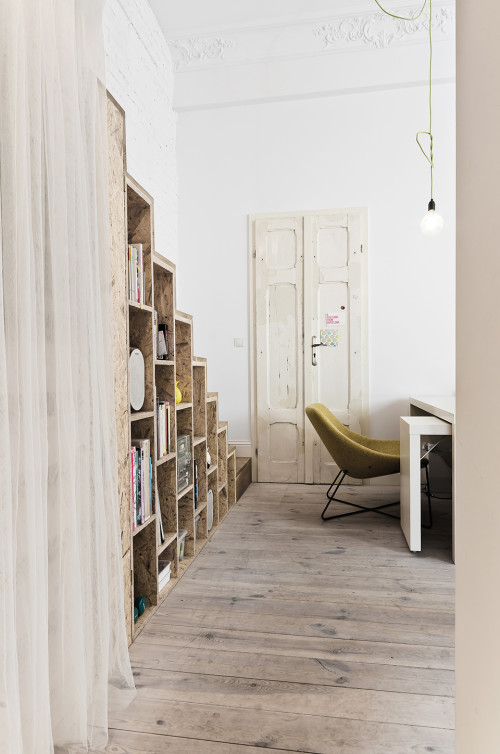
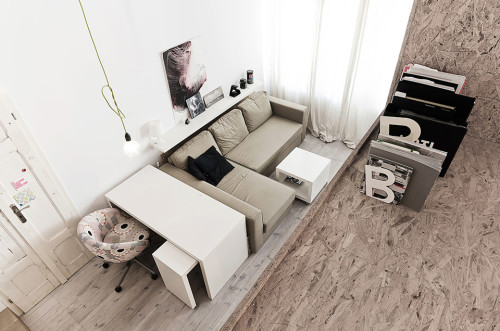
I love Small Loft in Wroclaw – Shoebox Dwelling | Finding comfort, style and dignity in small
spaces
It’s actually a great and useful piece of info.
I’m happy that you shared this helpful info with us. Please keep us up
to date like this. Thank you for sharing.

Wonderful pics of loft, located in Wroclaw, Poland! I ike it.