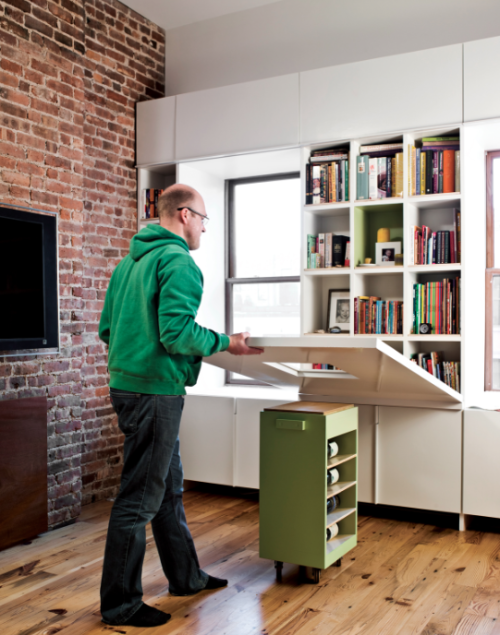
This small New York apartment has been designed by Margarita McGrath and Scott Oliver of Noroof Architects. The 640-square-foot pad in Manhattan’s East Village was a somewhat limited canvas for creativity. Compact space, narrow rooms, illogical layout – typical New York issues were present here in all their glory. So, in order to built a comfortable home for a family of three, designers had to create multifunctional solutions for each room. Here is how they describe their process: “Remodeling a tiny fifth-floor walk-up for a family of three is like building a small boat for a long voyage. We resolved these challenges the way shipwrights do—by building in flexibility. Each part of the vessel is crafted to serve multiple functions: a desk becomes a bed, a wall surface becomes a table, and hatches keep personal items neatly below decks.” These clever ideas recover plenty of space and light for people to function and find delight in this home. It is amazing what proper storage can do…
Photography by Chuck Choi
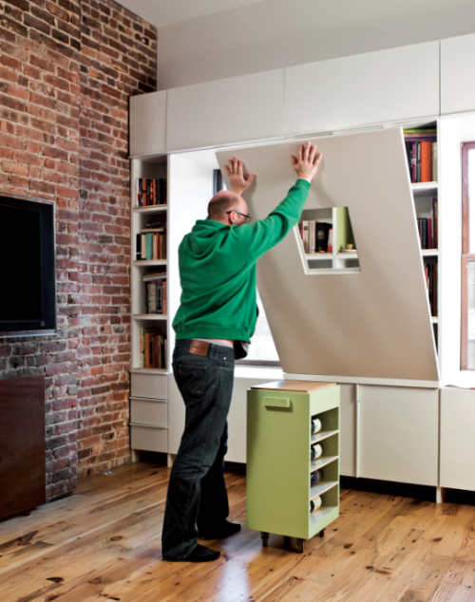
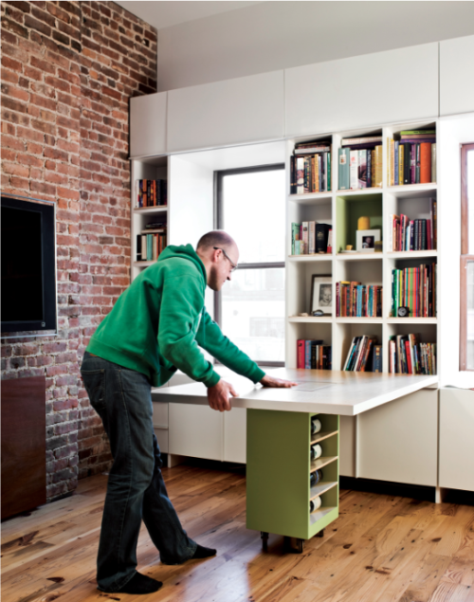
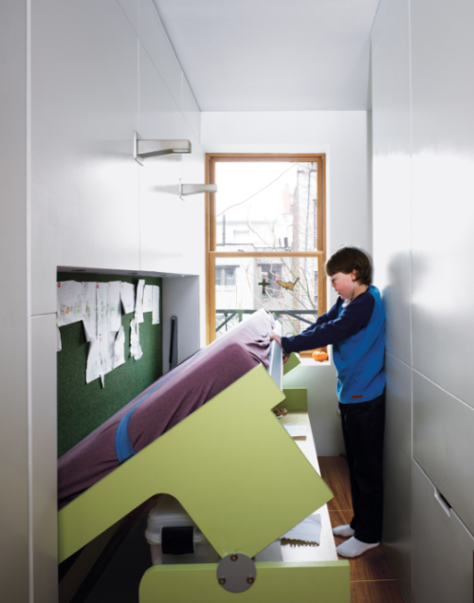
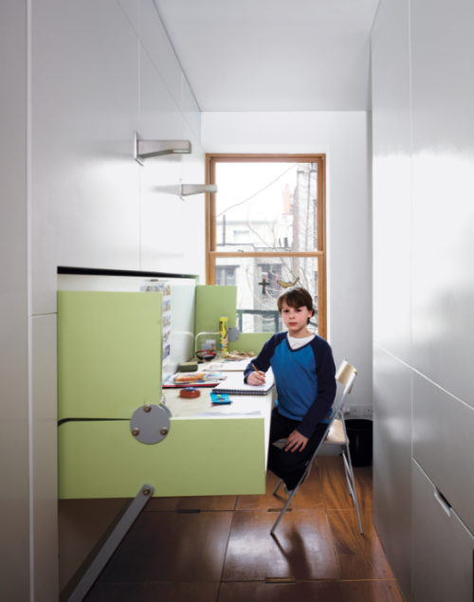
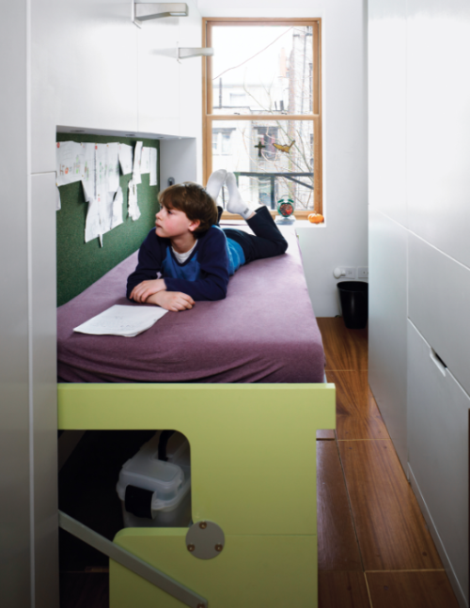
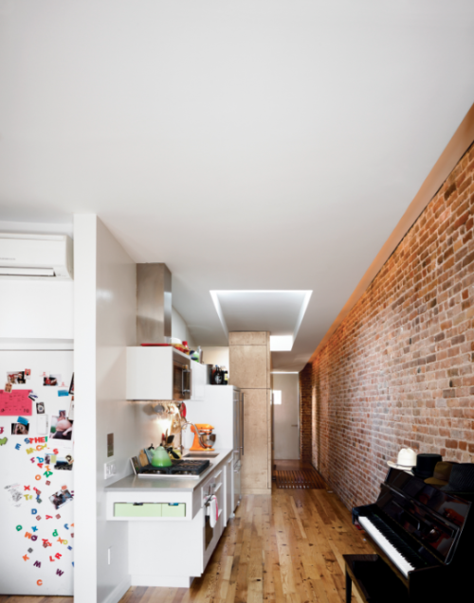
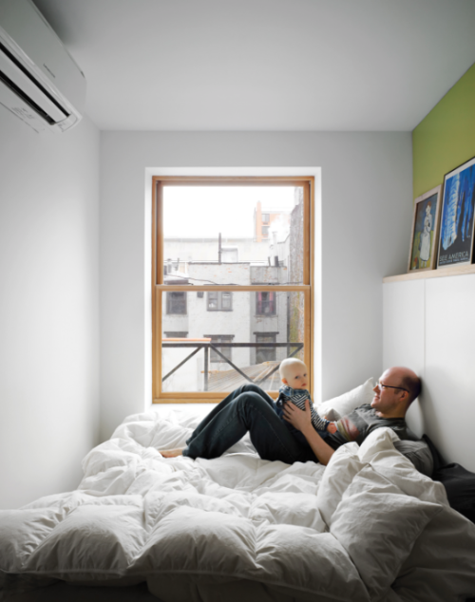
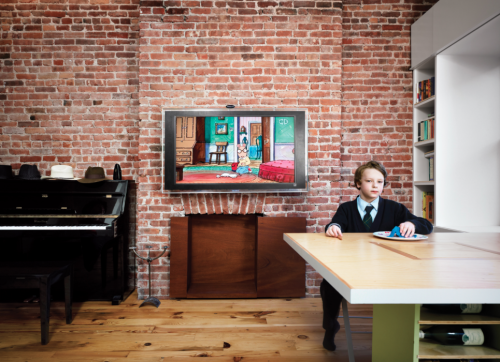
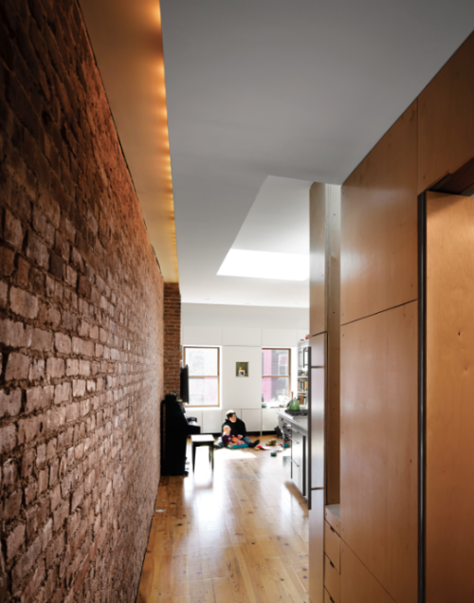
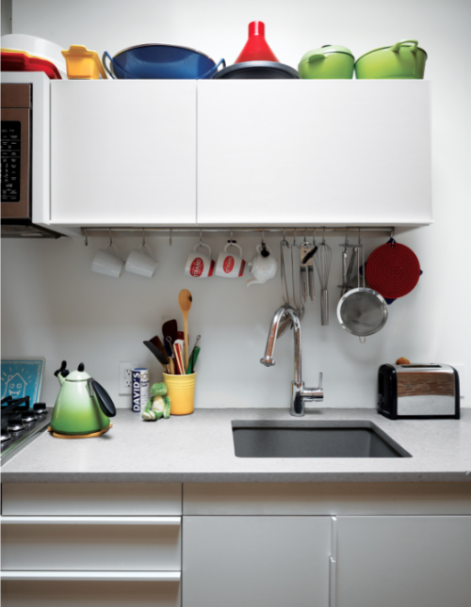
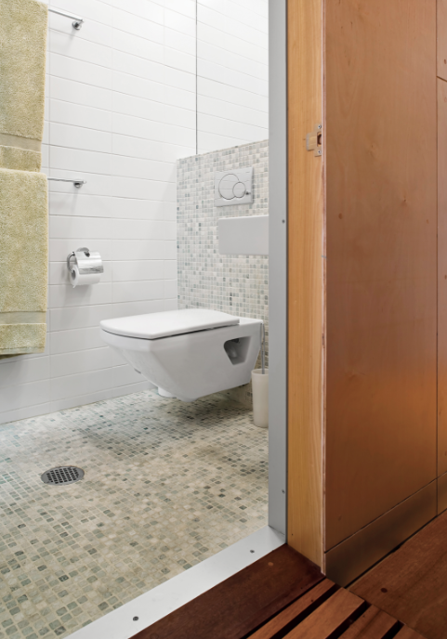
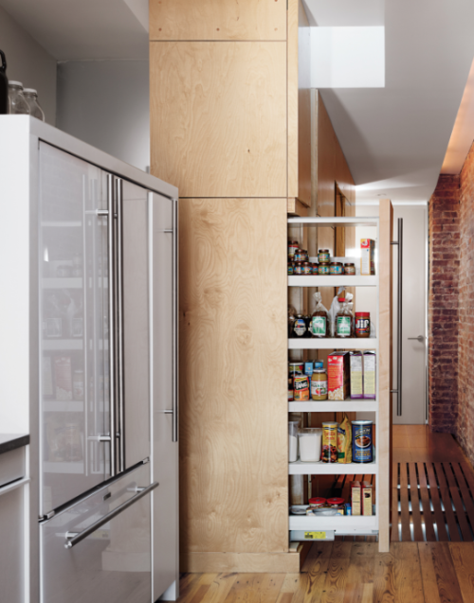
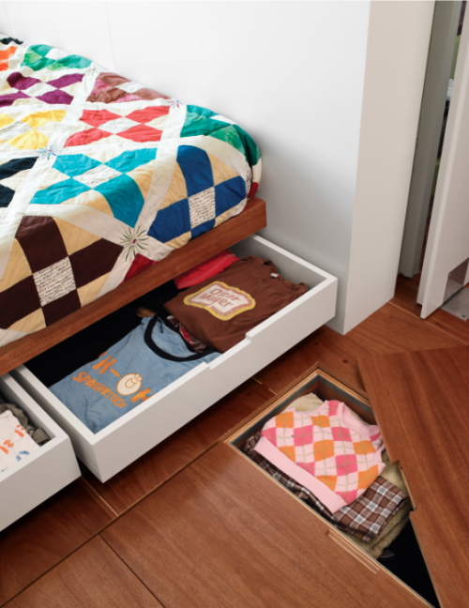
yes, very lovely ! the bed”room” looks super cosy !
Recently I have been researching quite a lot about transforming appartments what has lead me to this guy:http://betterymagazine.com/conversations/interviewing-gary-chang/
i believe this will be the future of urban housing ! ! !
K

Wow! What an amazing and efficient space. LOVE the quilt on the bed in the final photo.
http://www.fullbellywornsoles.com