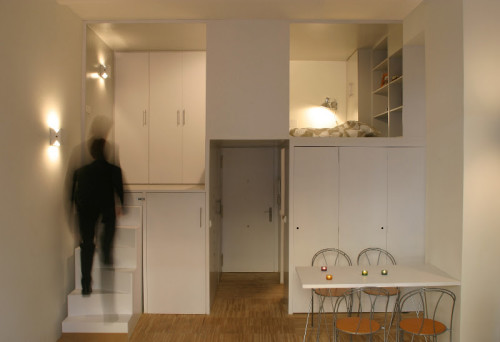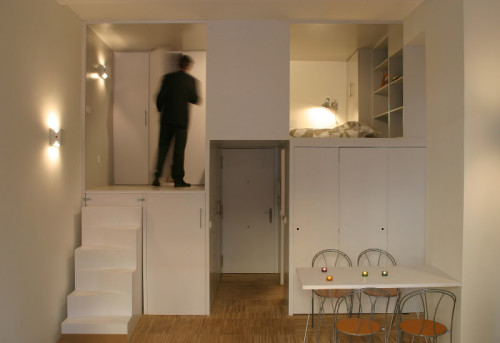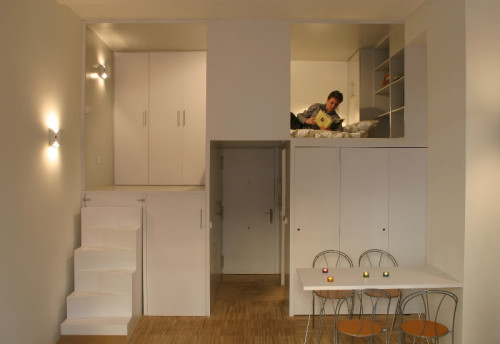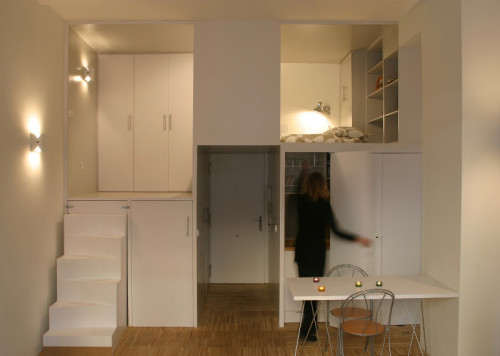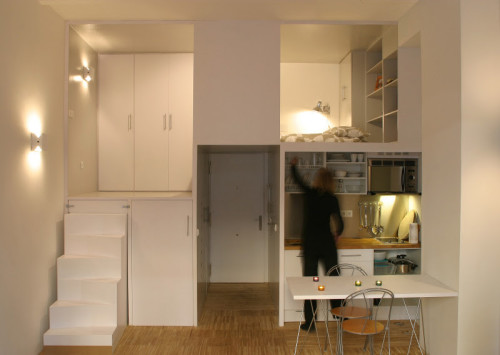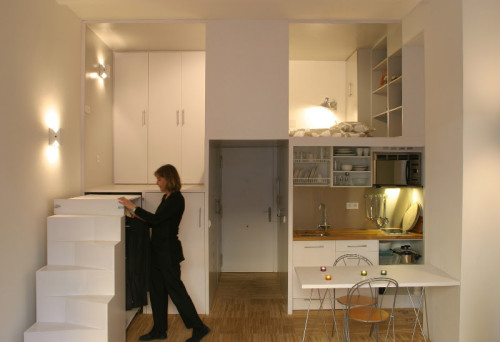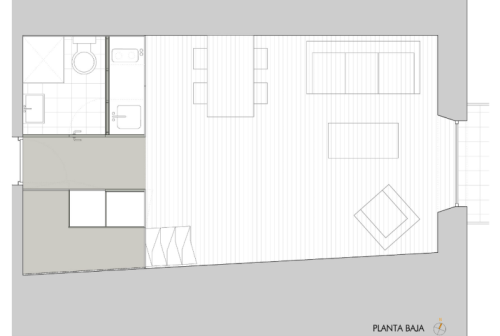Architecture
October 31, 2013
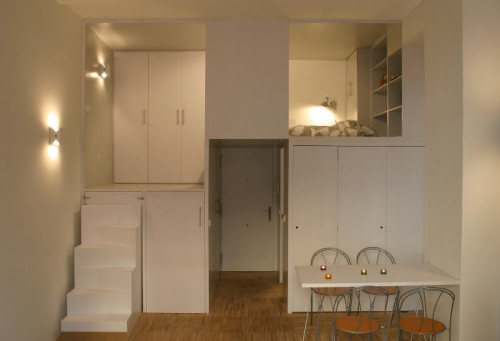
This tiny apartment in Madrid, Spain has been designed by Beriot Bernardini Arquitectos. A 28-square-meter pad has been transformed to include all functional attributes of a much larger space. The clever loft box, built above the kitchen and bathroom, includes a sleeping nook and an ample storage. Even the very steps to the higher level serve as an extension of the closet. This concentration of elements allows the rest of the apartment to remain open and spacious. The unified whiteness of the place creates an illusion of openness and volume.
(via desire to inspire)
