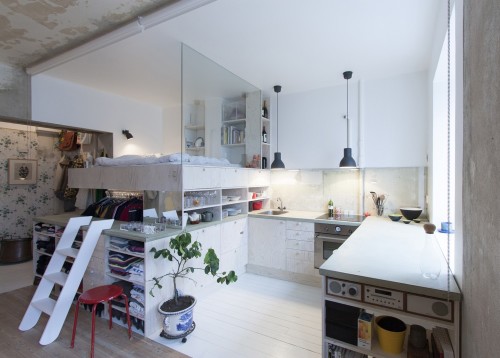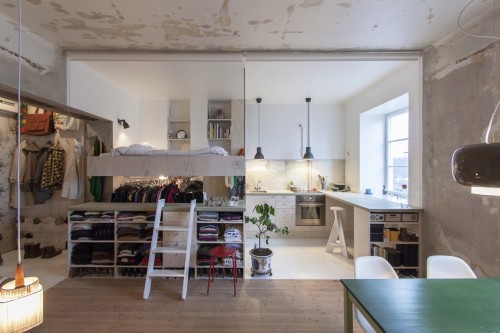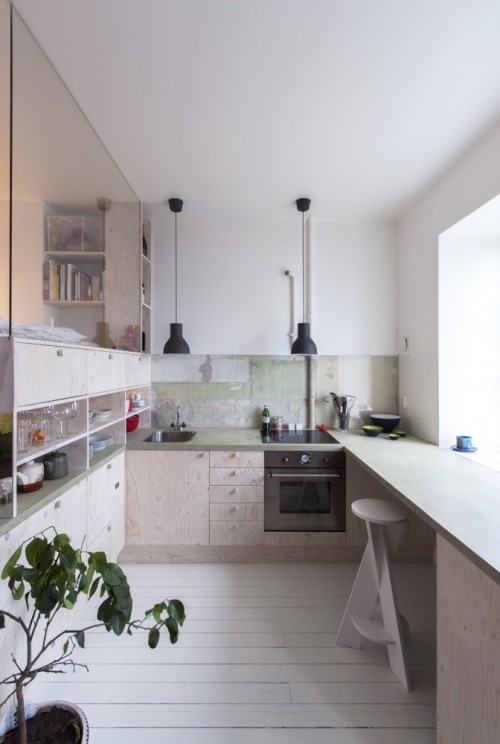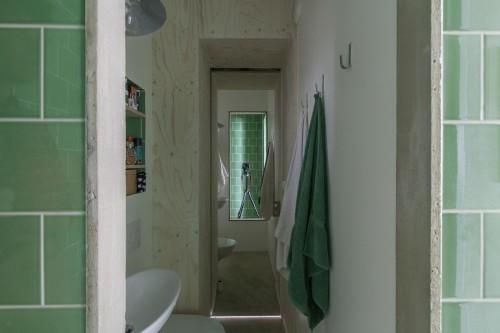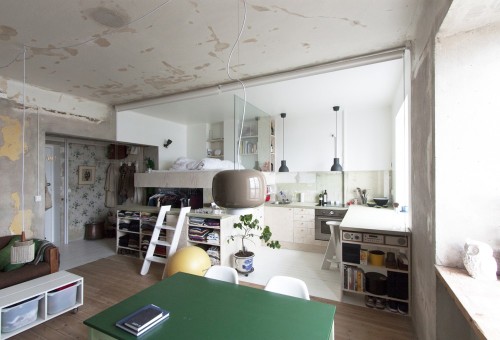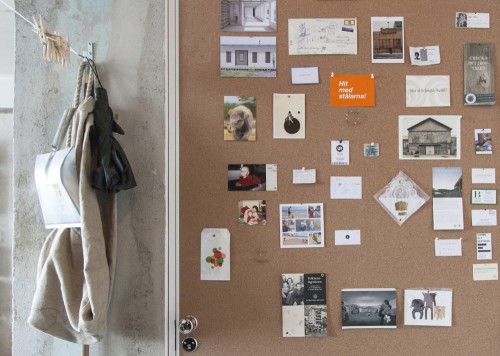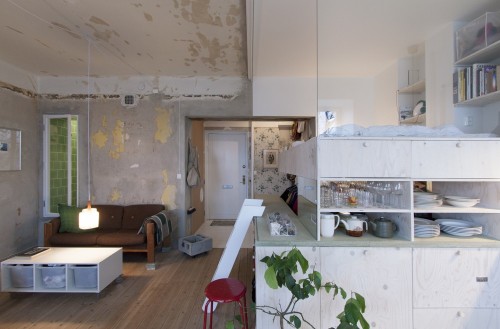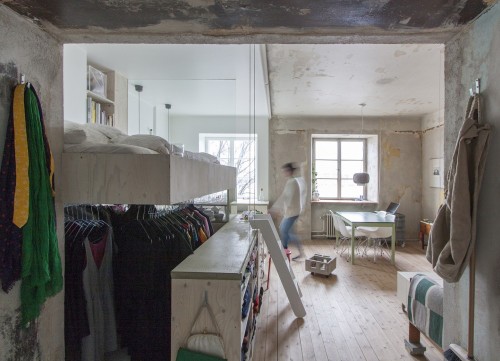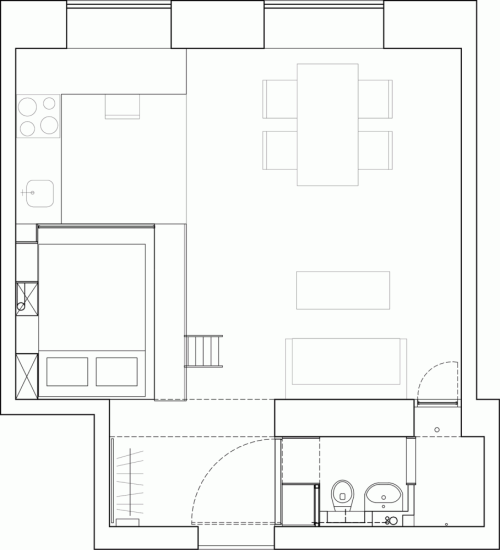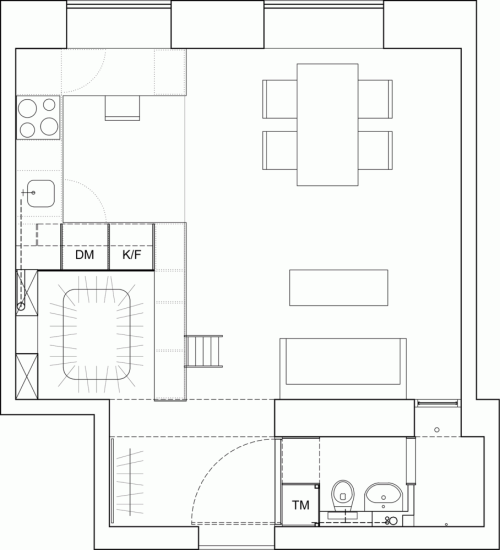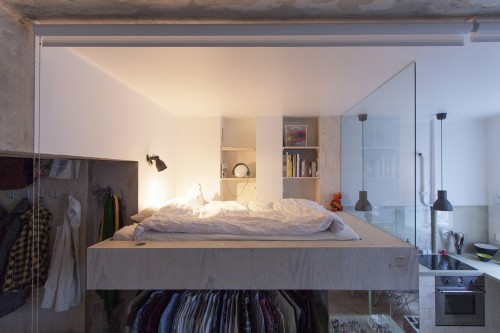
This small 36 sqm (a little less than 400 sqf) Stockholm studio has been designed by Karin Matz for a client who wanted to have a walking closet, all appliances for everyday life, a large shower/bath, and the sense of airiness in the room. Quite a tall order, considering the initial limitations of the space. Here is how designer explains the result:
“The result is an apartment divided in two parts. One where everything is part of one structure, which is based on the Ikea kitchen units. Everything in this part is completely redone with electricity inside the walls and with all surfaces painted white in order to bring in and reflect light. Here all the functions are squeezed in on top of, in-between, under and inside each other. Bedroom, kitchen, wardrobe and storage are all one. The second part is left with things free-standing with all surfaces more or less as they have been for the last 20 years. The holes in the the walls have been filled in, loose wallpaper and paint taken down and electrical cables and outlets have been added running on the outside of the walls. The bathroom becomes the connection between the two parts.”
My favorite part of the project is the elevated bed sharing a glass wall with the kitchen. And the clever storage solution underneath it. Check out more images after the break to see this unusual built in more detail.
