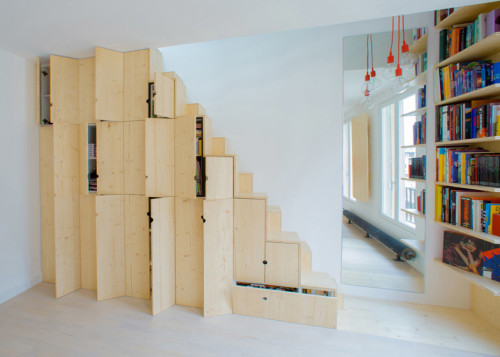
This small and inventive Paris apartment has been created by studio Schemaa. The main strategic element of the interior is the staircase to the attic, that doubles as storage. Comprised of cupboards of various sizes, this wall of storage allows the rest of the room look airy and minimal. A large mirror reflects the windows and adds light and illusion of a bigger footprint to the room. Another great space-saving trick is a dining table that is easily disassembled and mounted on the wall. The attic houses the bedroom and a compact dressing area. Very succinct and well-thought-out design.
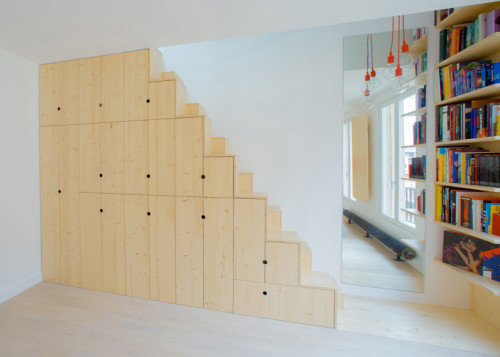
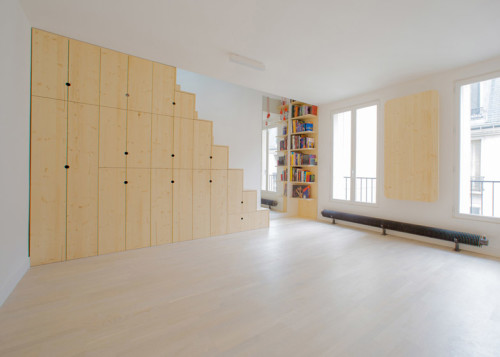
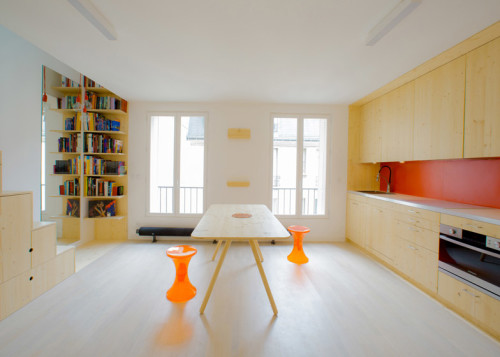
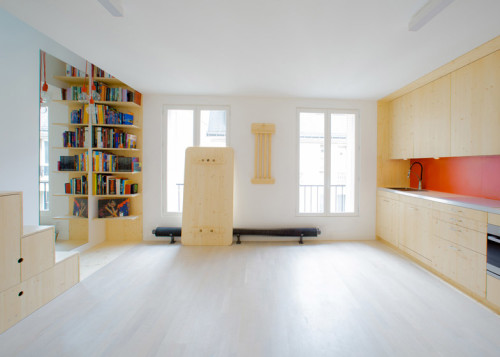
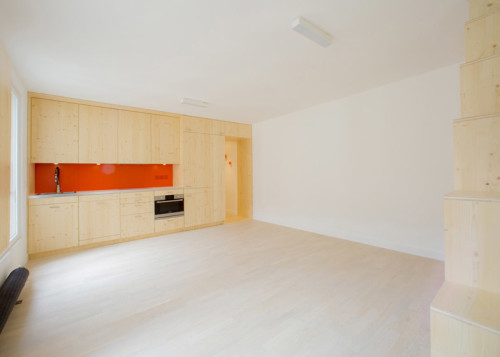
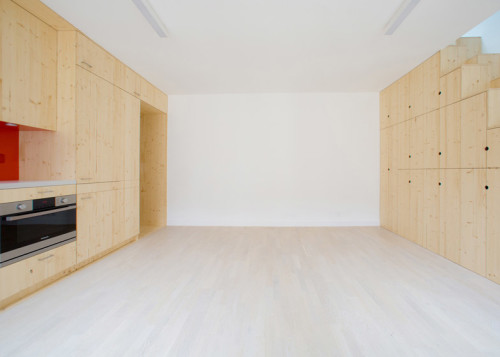
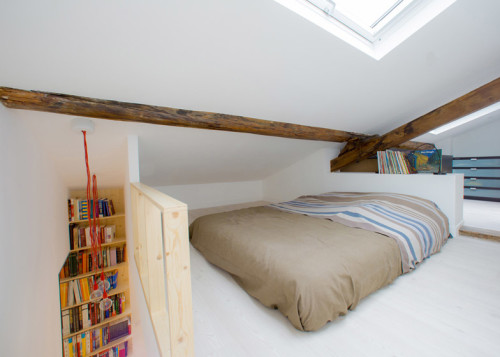
Like any Mumbai-ite, I wanted to know the square footage. No furniture, no accessories at all?
Love the apartment very nice

That little bed tucked under the eaves is too sweet. It looks like such a cozy place to sleep. My only criticism is that a number of the places on your blog lack any real furniture. It makes them feel a bit bare and impersonal.
Love how light and airy this place is though!
http://www.fullbellywornsoles.com