Architecture
September 6, 2014
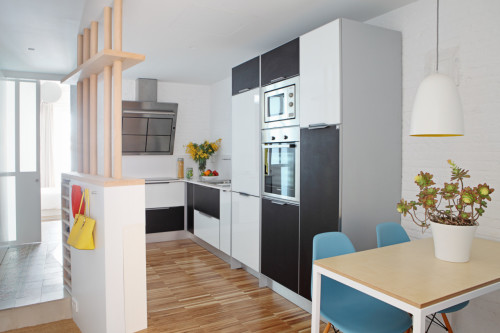
This small (65 sq. m.) Barcelona apartment, renovated by local firms Miel Arquitectos and Studio P10, combines two individual micro spaces, divided by the shared kitchen and dining areas. The challenge was to make sure the spaces can be closed for privacy without limiting the flow of natural light. So, the segments were positioned on either side of a narrow unit and separated from the communal area via sliding semi-opaque panels. The result is a bright space, full of sunshine and character. Each room includes a desk, double bed, and a storage loft, made possible by the high ceiling. See more photos after the break.
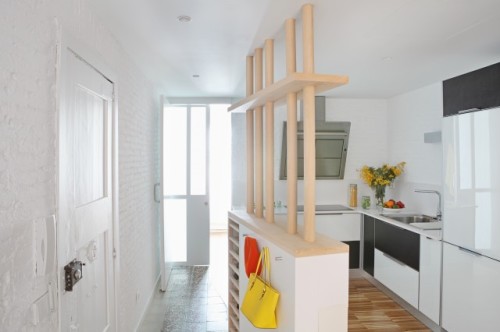
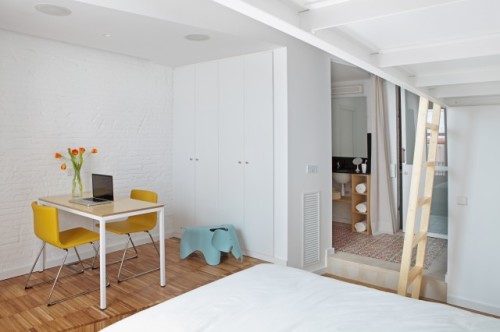
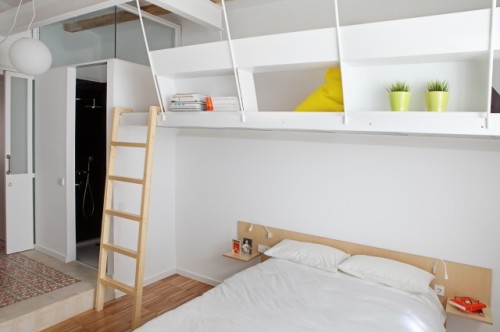
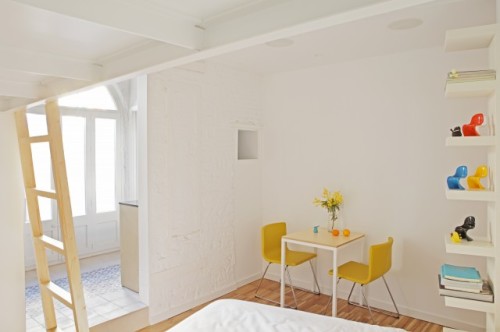
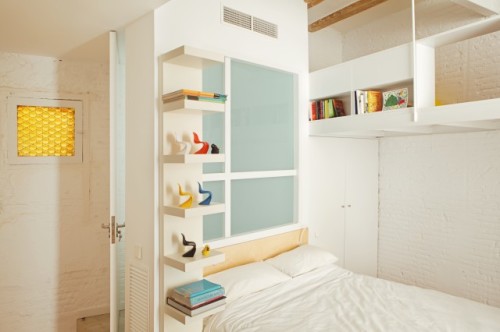
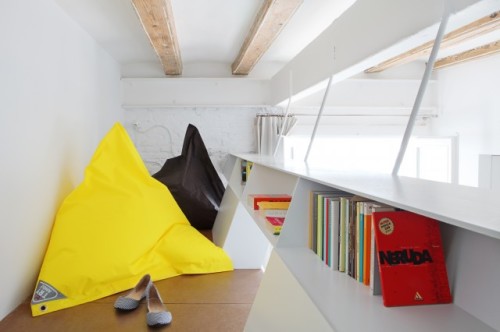
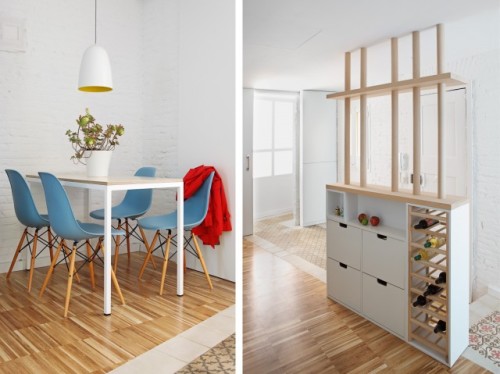
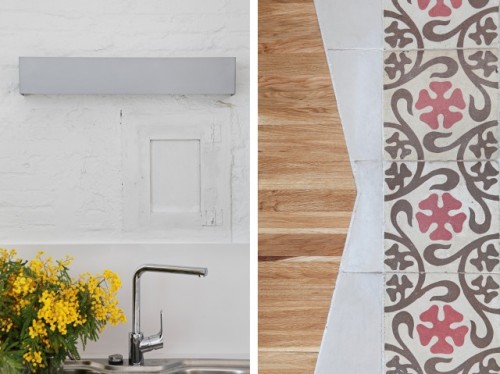

No comments yet, be the first!