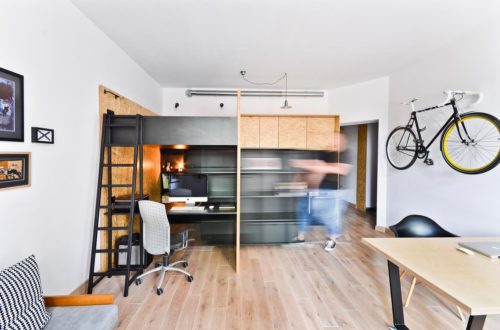
This project has been designed by Polish studio Modelina Architekci for a client who wanted to organize a small space where he can live and work. Maciej Kawecki, owner of Brandburg studio, found this small apartment and immediately knew this would be a perfect place for him. To create multifunctionality, designers built a modular box that houses both the kitchen and the office. The moving shelf can be removed and reveal a hiding area for Maciej’s 6-year-old son. The rest of the place left as open as possible. The dining/conference table can be wheeled around, depending on the situation. The bike rack and strategically selected visual elements in the room, turn the bike into an art object, when not in use. See more photos after the break.
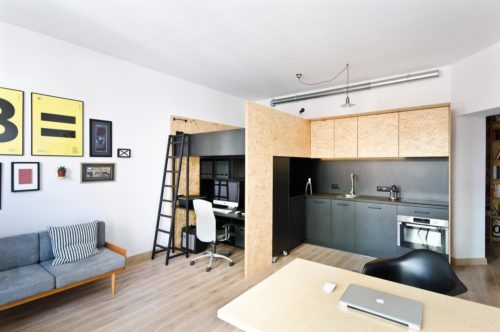
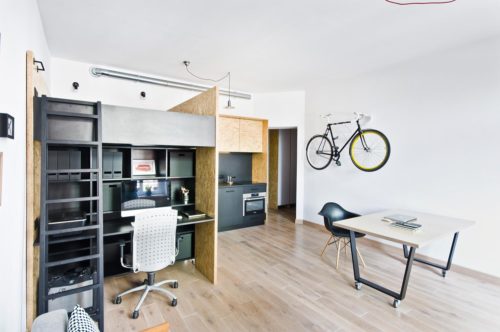
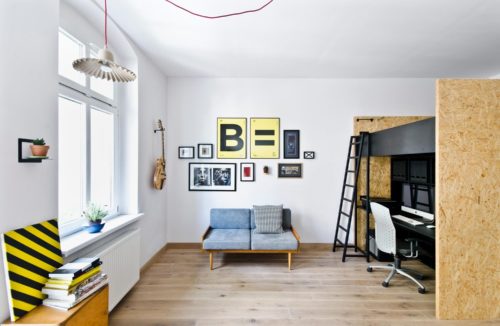
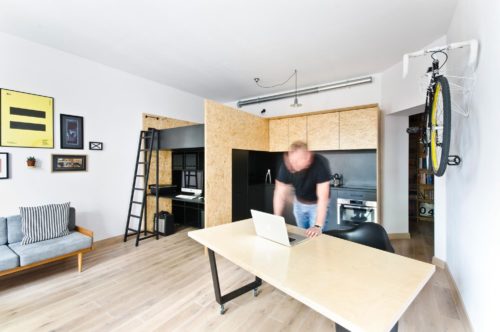
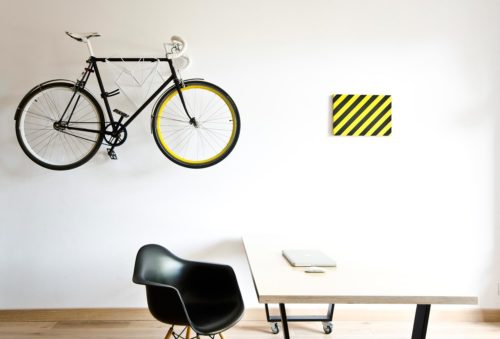
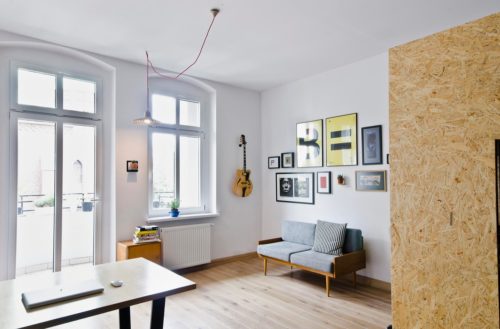
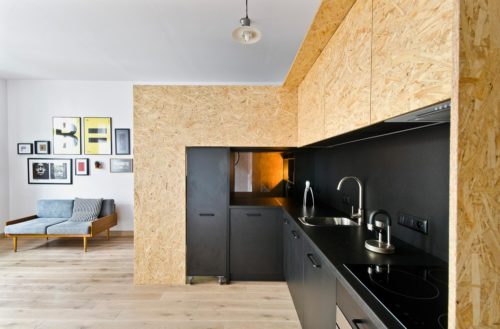
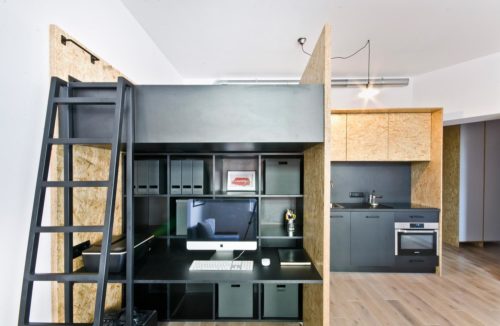
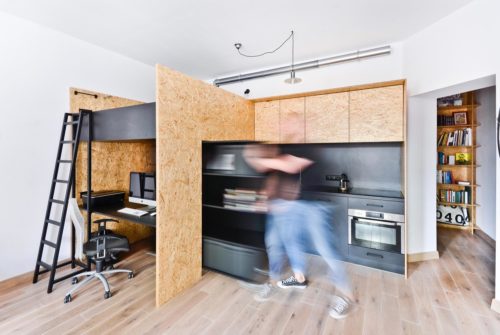
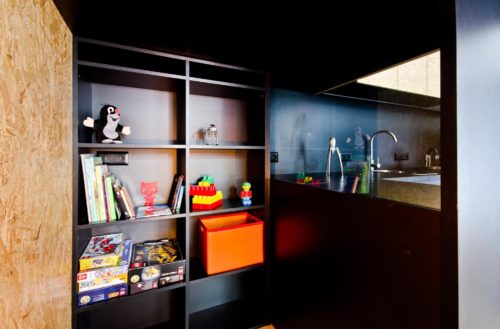

What a wonderful use of the space. It does not feel crammed at all.