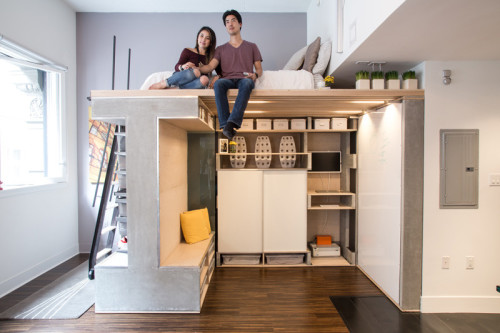
This small apartment in San Francisco has been designed by studio ICOSA, who created a custom space-saving loft to accommodate many functions inside a limited space. Custom designed and pre-fabricated, this project combines a guest bed, dining room, full-size closet, spacious bedroom, and dynamic workspace in a single compact unit. There is even some storage incorporated underneath the ladder leading to the elevated bed. And of course, most pieces are pulling a double shift – dining table works as a desk, murphy bed doubles as a whiteboard, loft bed’s base provides a surface for lighting. Beautiful idea and execution. See more photos after the break for details.
Photography by Brian Flaherty
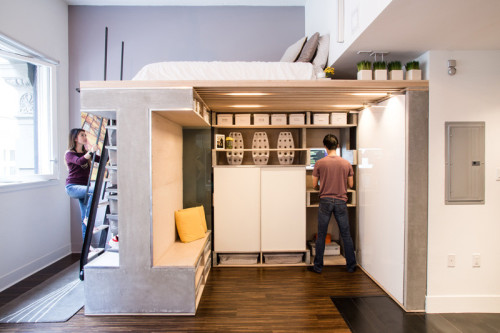
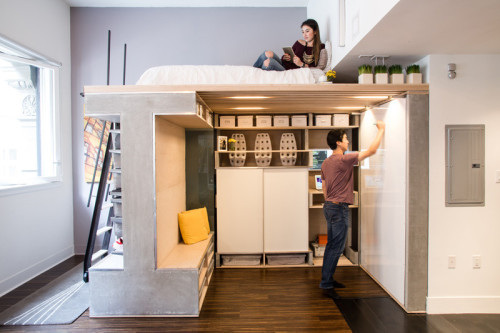
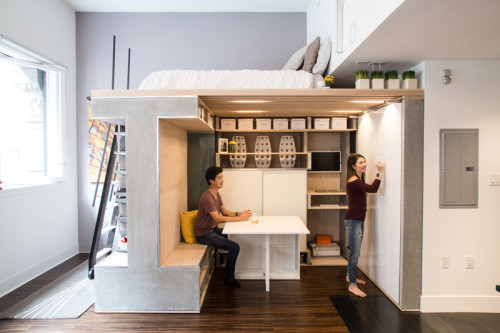
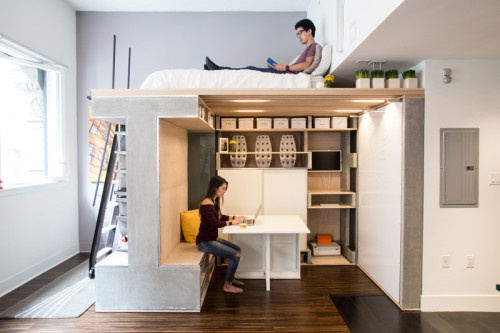
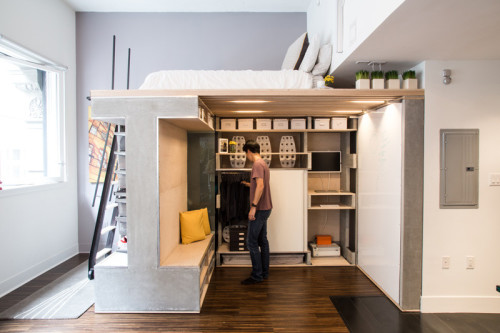
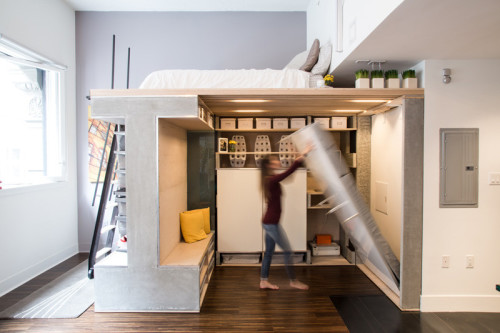
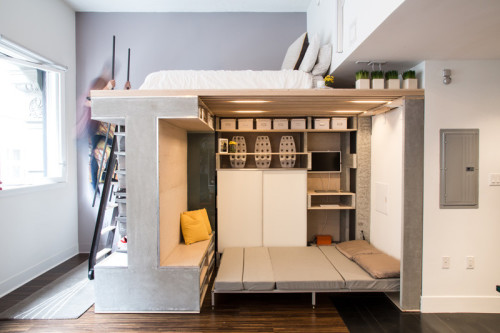
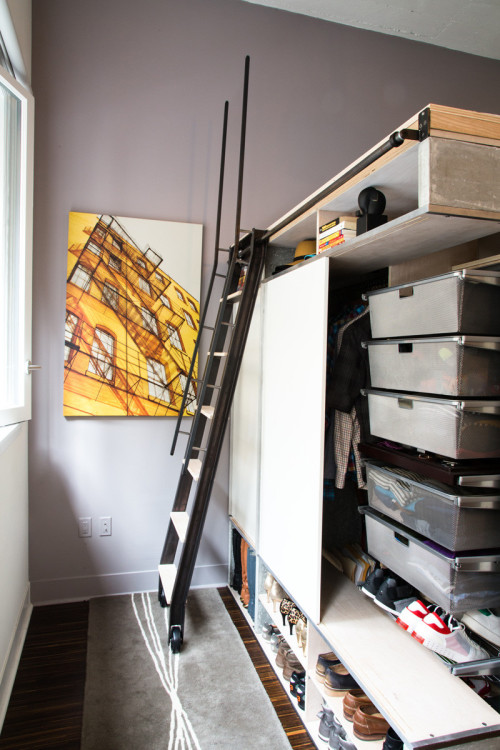

No comments yet, be the first!