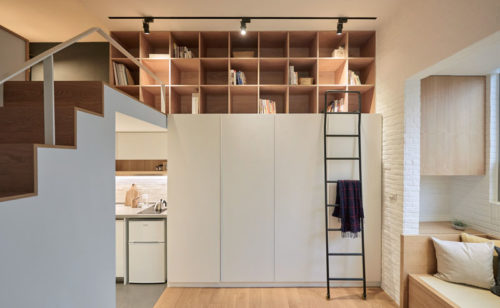
I love the quiet elegance of this small loft in Taipei, Taiwan. Young creatives from A Little Design studio managed to build an airy and serene dwelling, with only 236 square feet to work with. The flow of this apartment contributes to the illusion of spaciousness. The narrow passage between the kitchen and the bedroom opens up to the living room, immediately creating a feeling to a much bigger room. The built-in couch is quite big to accommodate enough people, yet it is out of the way, tucked in next to the window. The bar tables, placed against the wall, also take very little space. They double as a desk, and, if guests are over, they can be put together in the middle of the room to create one full-size dinner table. The swing-arm lamp rotates between the desk and a couch. The loft contains a bed and another small desk. High shelves complete this interior, providing storage and an illusion of height.
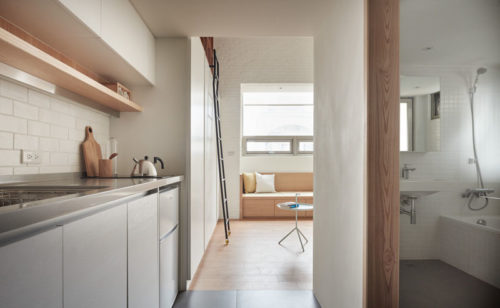
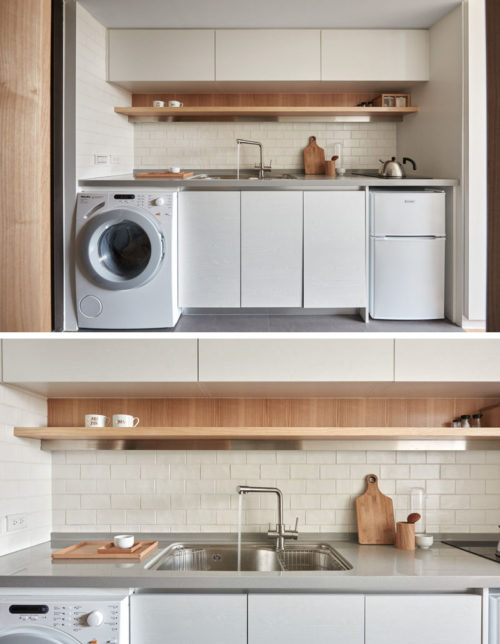
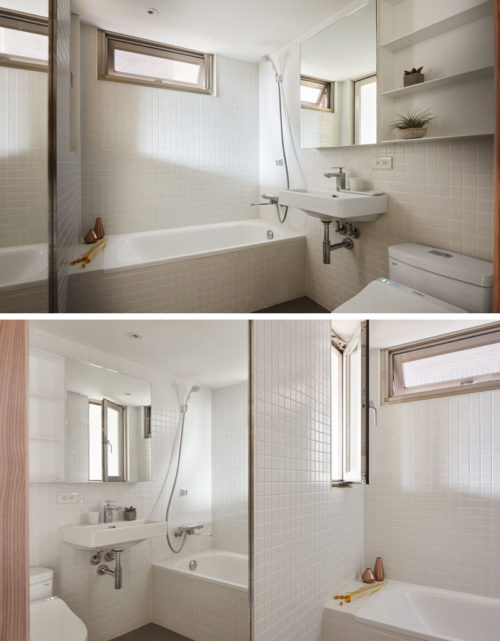
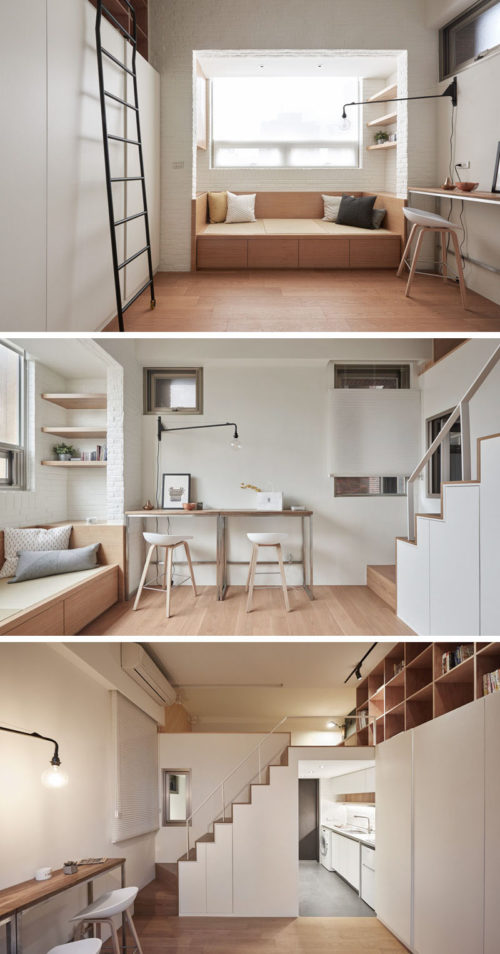
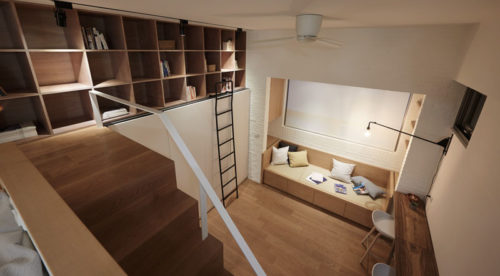
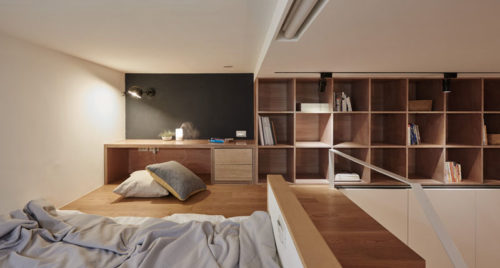
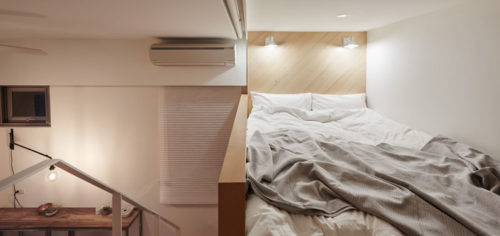

No comments yet, be the first!