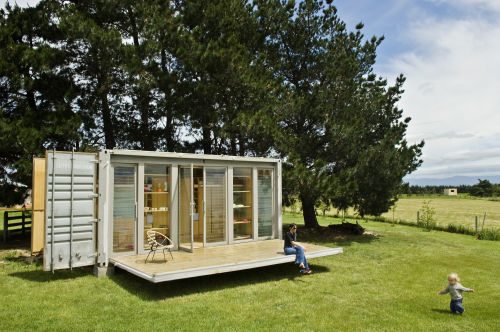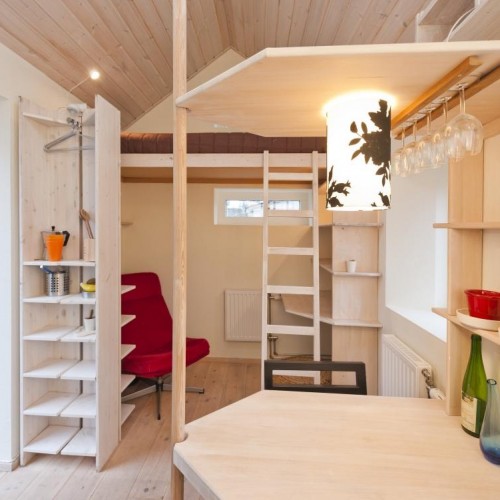Out of many prefab house concepts I’ve seen lately, this one stand out. Created by New Zealand based architect studio Atelierworkshop, this house is a beautiful reincarnation of a prosaic shipping container. Just like a regular container it ships anywhere in a truck or a helicopter, attaches easily to any plot of land and allows comfortable existence for two adults and two children. The interior includes bunk beds, double bed room, dressing room, kitchen and bathroom. The space can be zoned with dividers, creating great versatility. Exterior canvas screens provide privacy when needed. The container house is environmentally clean and self-sufficient. It can even be suited to remote or non-service supplied land. Atelierworkshop is looking for partners to mass produce the concept.
Here is one truly inventive small dwelling. Small and also versatile. The story of this unusual home goes back to the year 1996, when Barcelona architects Eva Prats and Ricardo Flores were hired to convert an old community laundry into a penthouse. At just 27 square meters (290 square feet), the space was minimal; it was also just a temporary home for the clients. Since the owners only intended to use the space a couple weekends per month, they didn’t want to build anything fundamental and laborious. Minimal work was their reqiest. Prats and Flores delivered their solution in the form of two suitcases. The above video, shot by Fair Companies, takes us through a day in the life of the Casa en una Maleta (House in a Suitcase), where all the furniture, housewares, and other living whatnots come out of the two trunks, placed in the middle of the room. Enjoy!
Here is a rather unusual treat – a fascinating video shot by the German science magazine “Galileo” about furnishing a small room. A really really small room. Even though the recording is in German – the struggle is universal and should resonate with every showbox dweller on the planet. As for the space-saving ideas shown, they are quite remarkable. Enjoy!
(Thank you, Heiner!)
I don’t usually come back to the same topics, and I have mentioned this apartment in one of my previous posts. But there is something in Kirsten Dirksen‘s films that makes you see the same space from a completely new perspective. And what a space it is… So, I thought a revisit was in order. Enjoy!
Here is an interesting student dwelling concept from Swedish company AF Bostäder. As an alternative to multi-unit dormitory housing, they have built a small cottage with all the essentials a young scholar may require. The place includes a kitchenette complete with dining area, a shower bathroom and a sleeping loft. A study desk is conveniently located below the sleeping area. There’s even an outside plot for a bit of gardening. The projected rent amount for the cottage is the equivalent of $370 – something any student can afford. Right now the company is petitioning authorities to expand and create more free-standing student houses like this one. And the existing sample cottage is a subject of a steady competition among students for the right to live there.
(via dornob)
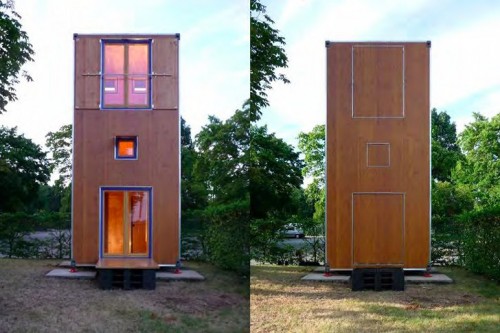
Architect Han Slawik built this tiny home, called Housebox, as an attempt to create an affordable housing solution for people on the move. Inspired by shipping containers, the place is only 150 square feet big. Thanks to the fact that Housebox is a three story building, its footprint is even smaller, approximately 75 square feet. The first floor houses a small kitchen, dining area and bathroom; the bedroom is on the second floor, and the third floor is a place for a living area. Smart storage solutions around the house make this layout efficient. The benefits of this concept are numerous – the house this compact can be moved, it can fit in tight spaces, even parking lots. A true nomad home…
(via inhabitat)
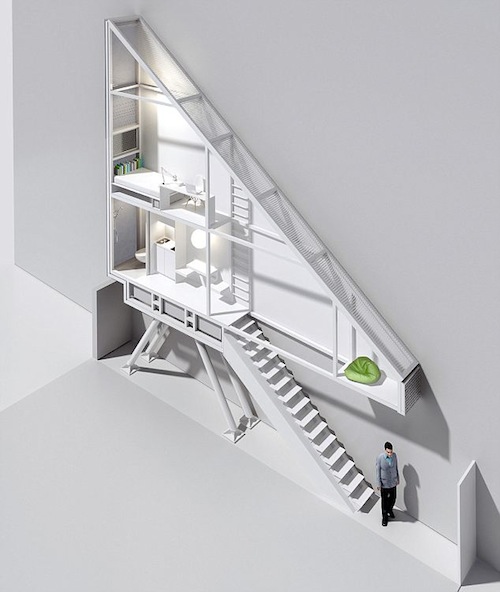
This project has been recently completed by Polish architect Jakub Szczesny in Warsaw. More of an installation and social experiment than an actual dwelling, the object is a response to the rising problem of urban housing in Poland. The house occupies a gap between two buildings, at its widest point it is less than 5 feet wide (and only a little over 3 feet at its narrowest). The building is so slim, there isn’t even a space for a window – sunlight enters through the tiny holes in the bedroom wall. “Research shows we are approaching a social disaster because too little living space is built, – the architect said in his interview to Daily Mail. – You don’t need that much space to live in, so it is worth considering building smaller scaled, cheaper housing.” Szczesny approached Israeli writer and film director Etgar Keret to get involved in the project. Keret will live in the building for six months, on and off.
(HT to my reader Ben Vlass)
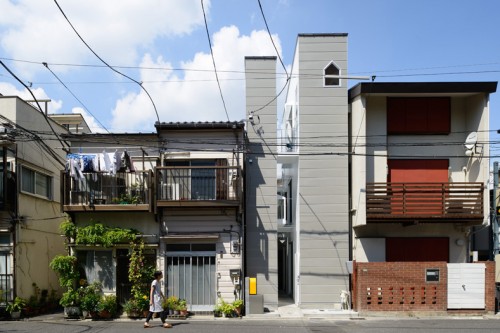
Japanese architects are versed in complying with space limitations. Especially while building in Tokyo, one of the most overcrowded places on the planet. This unusual home, recently completed by architect studio ondesign, is literally utilizing the gap between two houses. The plot is only 9 square meters big (around 97 square feet). Which is why building vertically was the only option. The three-story house includes all that is necessary for comfortable living – kitchen, bath, sleeping and lounging areas, even purely recreational outdoor space. Check out architects’ blog to see all stages of this amazing project.
(via spoon & tamago)
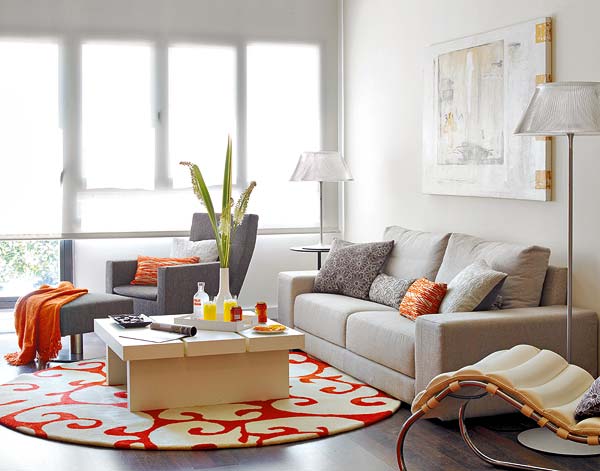
This lovely loft renovation has caught my eye. A smallish space, only 624 square feet, was made to appear spacious, thanks to the continuous neutral color scheme (aside from the bold splashes of orange) and clever zoning. The apartment includes all that is necessary for comfortable existence – living room, kitchen, dining room, bathroom with a shower and a small sleeping area upstairs. The spiral staircase is an especially nice touch, for it suggests a much bigger space than there is in reality and makes a beautiful visual statement. The wall art and lighting fixtures take full advantage of the ceiling height. Carefully selected furniture pieces are scaled perfectly for each zone. What a clever and well thought-out use of space.
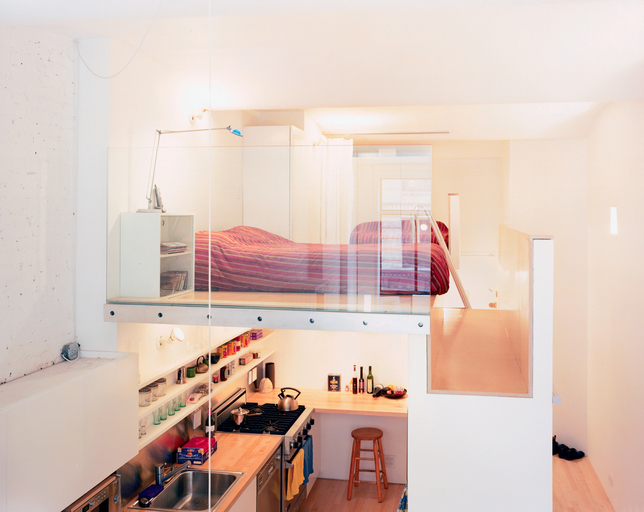
This inventive space-saving layout is a work of architect Kyu Sung Woo, hired by his son, Wonbo, to help with remodeling his newly purchased New York loft. The apartment was located in a former hat factory, which entailed a lot of drastic planning decisions. The place was narrow and dark, with kitchen and bathroom awkwardly cramped in one corner. “That’s typical in Manhattan loft construction, where you don’t have quite enough for two full floors,”- the architect says. – “They line up all the elements side by side against one wall, and block off the spaces above and below.” To change all that, the layout was changed completely. The kitchen has been made a focal point with the bedroom loft, placed above it. The kitchen ceiling was elevated, giving the bed a familiar two feet height. The area, separating kitchen from the hallway is used as a massive closet – a luxury in any NY pad. To make the space appear bigger, all horizontal surfaces are covered with light wood, and the remaining vertical surfaces are painted white. Natural light bounces off the light shelves over the windows to wash the vaulted ceiling in a soft glow.
(via dwell)

