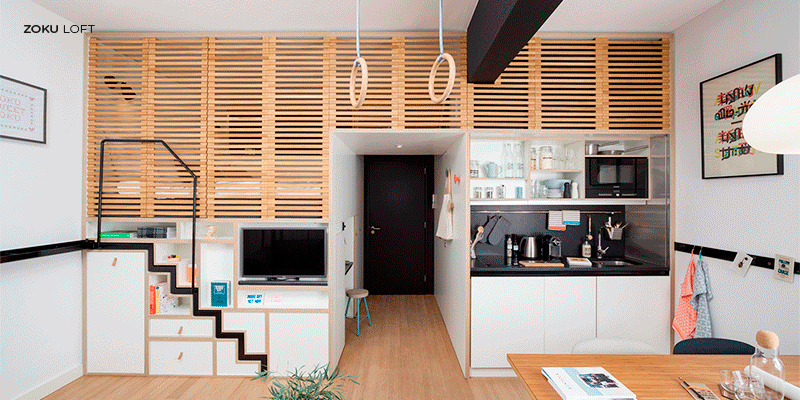
This clever micro loft is a prototype for a hotel room, created by Amsterdam based studio Concrete for the hotel brand Zocu, who will unveil it to their customers this fall. Zoku, which is Japanese for family, tribe, or clan, will disrupt and create a new category in the hotel industry. The place will have the services of a hotel and the social buzz of a thriving neighborhood, envisioned as a relaxed place to live, work and socialize with like-minded people while getting wired into the city. I love the flexibility of the space, and inventiveness of the hidden elements (with the retractable staircase as my absolute favorite). Check out the photos after the break for a complete tour.
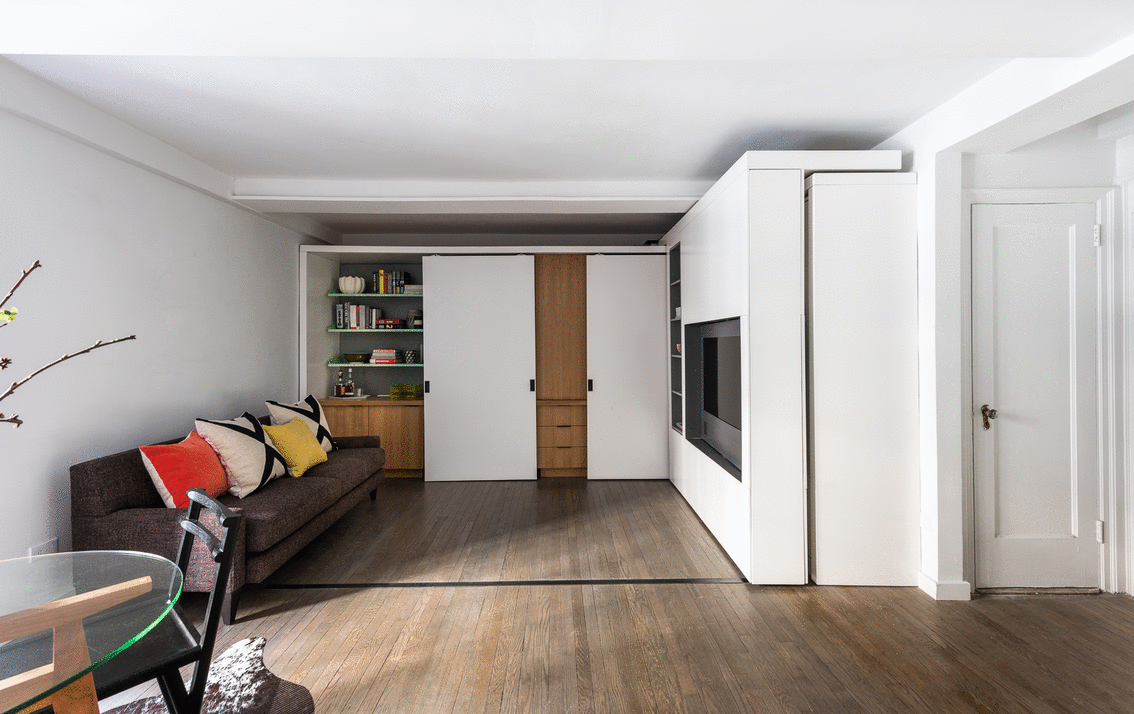
Architects Braden Caldwell and Michael Chen of MKCA studio (the creative force behind such brilliant project as Partywall and Unfolding Apartment), unveiled a new inventive New York micro dwelling. Five to One apartment contains the necessary functional and spatial elements for living, working, sleeping, dressing, and entertaining, plus kitchen, dining, and bathing spaces, all within 390 square feet. This was made possible thanks to a motorized sliding storage element, that glides from one end of the room to the other, revealing and exchanging spaces between daytime and nighttime zones. As the moving volume pulls away from the wall, it opens a dressing room zone with built-in dresser drawers and clothing storage. Fully extended, the space for a queen-sized fold-down bed is created. The TV set rotates 180 degrees for viewing from the seating area, or the bed and dressing rooms. When the bed is closed the bedroom space is returned to the living and working spaces of the apartment. A pair of white sliding doors open up either the desk or the entertainment area. A dedicated dining area, large enough for four people, was created adjacent to the living room. In spite of the modest size of the place, the kitchen is quite spacious and contains generous storage. The crisp whiteness of the walls and other structural elements of the apartment contributes to the illusion of a much bigger space.
Photography by Alan Tansey
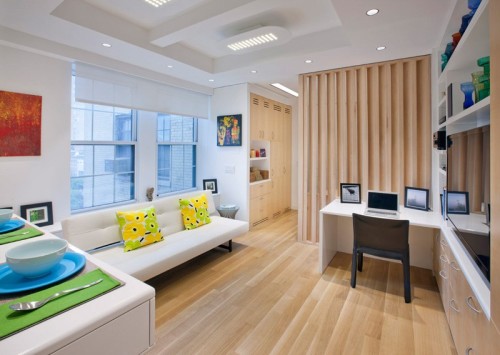
This studio in Manhattan, NY, is only 340 square feet. Designed by Allen + Killcoyne Architects, it is an epitome of pragmatic approach to space. In spite of its modest size, the place looks airy, all thanks to the clever color scheme and thoughtful space-saving accents. The kitchen is angled around the bathroom unit, and it actually boasts some counter space – a true luxury in shoebox living. And so is storage, which is also plentiful here. Floor-to-ceiling closets and multiple built-ins take full advantage of the ceiling height. See more photos and a floor plan after the break.
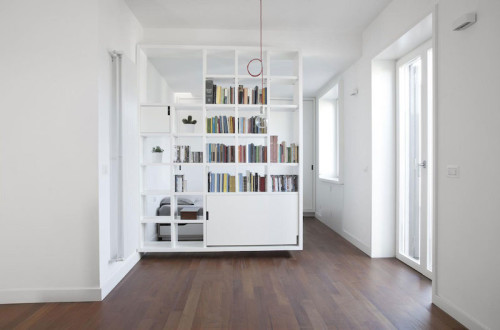
This minimalist 45 square meter apartment in Rome used to be the building’s water deposit area. The architect Camila Ormond converted it into a studio with a terrace. The focal and functional center of the apartment is the bookshelf. It hides a dining table on one side and a desk on another side, provides privacy to the bedroom area and gives perspective and depth to the space. To create an illusion of airiness, Ormond used a unified color throughout the interior. The kitchen hides behind what appears to be a closet door, another visually streamlining trick. See more views and a floorplan after the break.
Photos by Alessandro Dandini
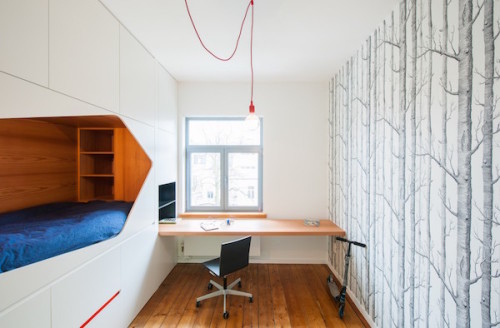
This minimalist apartment, designed by Antwerpen based studio Van Staeyen Interieur, features two small bedrooms, divided by a bathroom. In order to maximize the space, designers covered an entire wall with built-ins for sleeping and storage. The discreet nook provides privacy along with additional shelving, placed around a queen bed. A step pulls out of a drawer to provide easy access. I love the simplicity of this solution. Also, the use of primary colors in the interior is beautiful.
(via dornob)
This is by far the tiniest of dwellings I have ever seen. The 8 sqm (86 sqft) studio apartment, formally a maid’s room in an elegant Haussmann building, was remodeled by studio Kitoko to serve as an independent living space for one person. In spite of its confined dimensions, the apartment includes all the necessities: twin bed, dining table with two chairs, wardrobe, kitchenette, fully equipped bathroom and a decent amount of storage. And thanks to the clever built-ins, the elements slide out when you need them, and disappear, when you don’t. Check the floor plans after the break to see how the areas are nested to utilize every inch.
(thank you, Dragana)
This cool apartment in Brooklyn used to be a bare open space with a garage. The roommates Adam Finkelman and Evan Garfield transformed it into a functional two-bedroom pad, perfectly tailored to their needs. And they did it without hiring a designer or contractor! The bedrooms are tiny, but well-thought-out. They include all the essentials – loft beds, stendup desks and hidden storage. The ample space, dedicated to the living and dining areas, is used to entertain, host at home music performances and supper clubs. How rad is that… Check out the video for the full tour of the apartment. Lots of DIY space-saving ideas there.
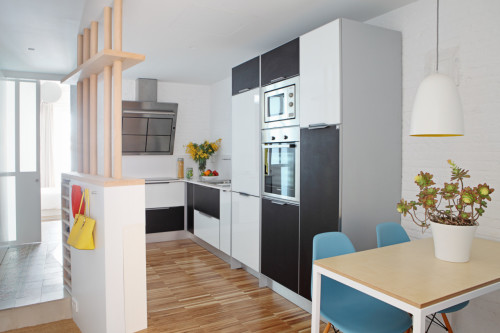
This small (65 sq. m.) Barcelona apartment, renovated by local firms Miel Arquitectos and Studio P10, combines two individual micro spaces, divided by the shared kitchen and dining areas. The challenge was to make sure the spaces can be closed for privacy without limiting the flow of natural light. So, the segments were positioned on either side of a narrow unit and separated from the communal area via sliding semi-opaque panels. The result is a bright space, full of sunshine and character. Each room includes a desk, double bed, and a storage loft, made possible by the high ceiling. See more photos after the break.
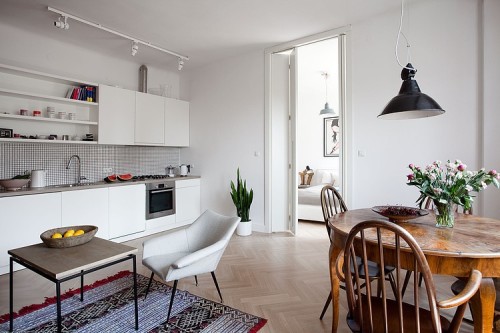
This small apartment, located in the heart of Warsaw, has been designed by Klara Wesół of KW Studio. Thanks to a clever remodel, the old 56m2 space has become an airy pad with an open layout. Designer changed the old kitchen into a bathroom, which, in turn, was replaced by a closet. The wall separating the anteroom and the living room was teared down, broadening the passage between the living room and the bedroom. The overall whiteness of the place also contributes to the spacious feeling of the interior. Thoughtful decorative accents throughout the apartment reflect the owner’s passion for travel and complete the design.
(via chictip)
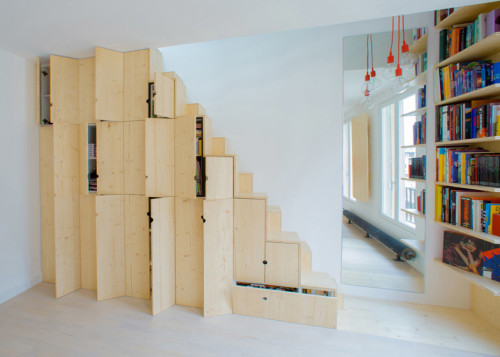
This small and inventive Paris apartment has been created by studio Schemaa. The main strategic element of the interior is the staircase to the attic, that doubles as storage. Comprised of cupboards of various sizes, this wall of storage allows the rest of the room look airy and minimal. A large mirror reflects the windows and adds light and illusion of a bigger footprint to the room. Another great space-saving trick is a dining table that is easily disassembled and mounted on the wall. The attic houses the bedroom and a compact dressing area. Very succinct and well-thought-out design.
