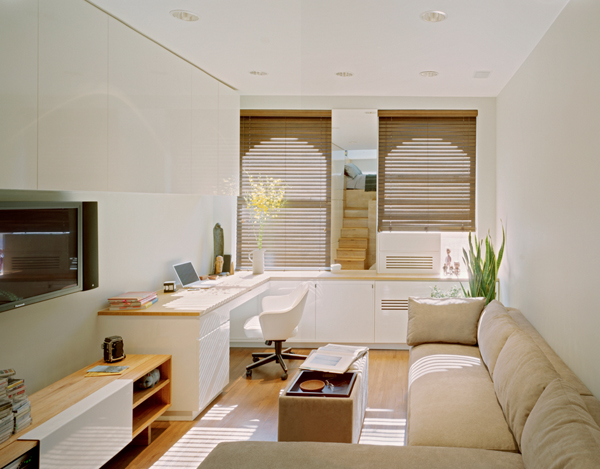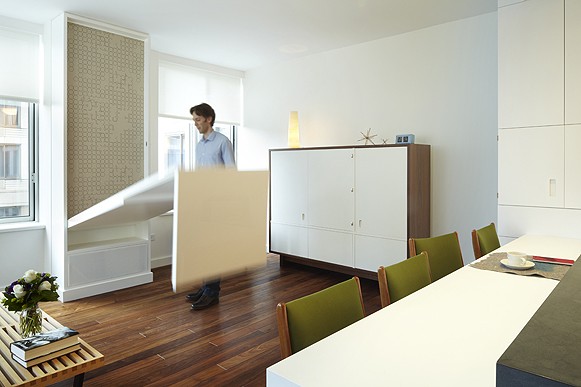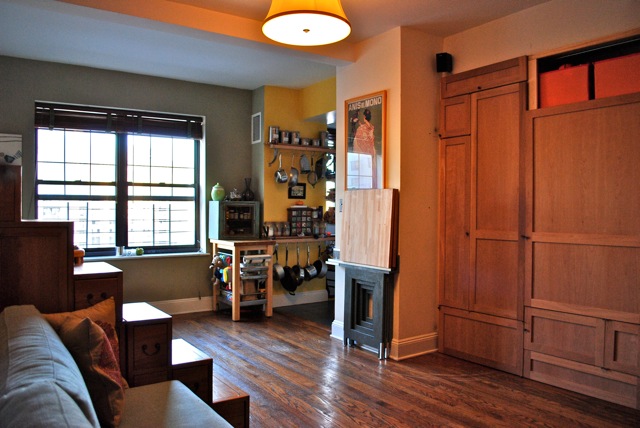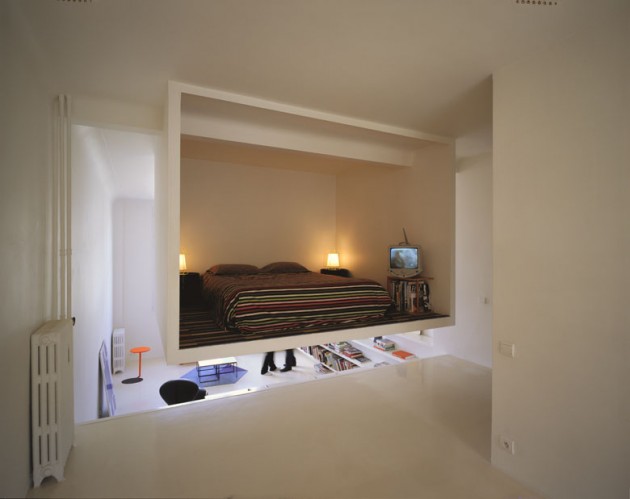I truly think that every shoebox dweller should know about this incredible project (and those who do might enjoy a revisit). Closet House by Marta Costa and Henrique Pinto, principal architects of Consexto, took blogosphere by storm two years ago after winning the prestigious ArchDaily “Building of the Year” award. This 44 square meter (~475 sqft) home was made not only livable, but luxuriously comfortable thanks to many technological advancements. Truly a home of the future, Closet House is marked by minimalist design, integrated features and sophisticated automation.
Here is how Marta Costa describes the role of the project in today’s changing housing market: “The Closet House mirrors the concept of the company in that this experimental project is intended to make people questions the models of standard housing. With the evolution of science, at various levels, and consequent social and technological changes occurring in the 1990s such as mobile phones and the internet, housing had to necessarily follow such growth and adapt to new demands of the everyday world.”
Enjoy the video tour of the Closet House above and check out the rest of the interview with Marta here.
Architects Rosa and Robert Garneau of Studio Garneau have built a home in this 650 sq. f. loft in prewar high-rise building in Chelsea, Manhattan. The couple created a clever and adaptable space by making all functional sections of the apartment perform many roles at once. Thus, the bedroom serves as an entertainment area (when the bed is tucked away), the kitchen counter works as a dining table or a desk, a sitting area doubles as storage… I am very impressed with built-in cabinetry and custom made furniture pieces, capable to hide away papers, linens, and personal things. Not an inch of the apartment is wasted, everything has a purpose. Even the clothing rod in the closet doubles as a light. Another cool feature as a sliding divider that separates the room and creates privacy in the bedroom area. The white painted side of the divider, turned towards the living area, is used as a screen for the home theater system. Fabulous!.. Watch the video for a detailed tour of the apartment.
This project has been completed by New York based architectural bureau Jordan Parnass Digital Architecture. They took a typical cramped elongated studio in East Village and expanded the space vertically. This allowed them to add many full-sized amenities, including bedroom, home office, entertainment area, walk-in closet, and lots of storage.
Designers explain: “Economy, functionality and privacy were the primary drivers in the design of this sixth floor home office studio. Meticulously detailed millwork provides ample storage, making this small-footprint apartment extremely efficient. A bedroom loft creates space for a roomy walk-in closet below, while stair risers conceal a series of built-in drawers. Every inch of the space has been effectively exploited.”
 This 320-square-foot studio in Little Italy is tiny even by New York standards. Which is why it is especially gratifying to see it transformed into a light, uncluttered, airy pad. Herve Bauge, the owner of the place, sought help of John Nafziger and Sarah Strauss of Bigprototype, Brooklyn-based design firm. They managed to find extra inches of space by placing sleeping and entertainment areas of the apartment on the same spot. The main secret of this remodel is the clever murphy bed that is tricked out with bookshelves and reading lights. There’s also a built-in walnut-topped table that can be folded out while the bed remains up.
This 320-square-foot studio in Little Italy is tiny even by New York standards. Which is why it is especially gratifying to see it transformed into a light, uncluttered, airy pad. Herve Bauge, the owner of the place, sought help of John Nafziger and Sarah Strauss of Bigprototype, Brooklyn-based design firm. They managed to find extra inches of space by placing sleeping and entertainment areas of the apartment on the same spot. The main secret of this remodel is the clever murphy bed that is tricked out with bookshelves and reading lights. There’s also a built-in walnut-topped table that can be folded out while the bed remains up.
This inventive and efficient Manhattan apartment is only 650 square feet. Yet it looks and feels bigger thanks to the efforts of architects Jon Handley and Melissa Baker of Pulltab Design. A starter apartment of a young professional couple, the project did not have a big budget. So, the architects used several simple solutions and custom multifunctional furniture pieces to achieve the result. The most notable item is the clever dining table, that folds down like a murphy bed when the owners have guests and blends with the wall when not in use. Another beautiful piece is a cabinet, hiding a TV. It looks pristine and uncluttered, while ready to be transformed for a movie night. I am also quite taken by the storage unit, framing the kitchen. It blends seamlessly with the color of the wall, allowing the eye travel and perceive openness of the space. A large mirror and a unified whiteness of the surfaces complete the illusion of a grander dwelling.
Photographs by Mikiko Kikuyama
Patrick Kennedy is a housing developer and a moving force behind the SmartSpaces development company. His vision is to built urban dwellings that would resemble his 78-square-foot Airstream travel trailer in efficiency and small space creativity. In this interview, shot by wonderful Kirsten Dirksen of Fair Companies, he shows a 160-square-foot test home (the smallest legal-sized apartment for California) inside a Berkeley wherehouse. In this prototipe, developers are testing space-saving ideas, trying to determine, which elements are mast-haves and which can be sacrificed. I was not particularly keen on the stainless steal base boards (or the remark about suntan), but everything else seemed to be right on. Do check it out, I wonder what you’ll think of this idea of a home.
This New York studio renovation is an extraordinary account of human ingenuity. A tiny 550 square feet Gramercy apartment with an awkward layout, typical for old prewar buildings, has been turned into a spacious multifunctional pad. The square footage hasn’t changed, but what a transformation! The place now includes a fully functional living room, bedroom, children’s room, home office, even a dining room (which can seat 7 people!). And, of course, storage. Lots of it.
This renovation hits very close to home, because I am oh so familiar with this unforgiving floor plan, typical for many Manhattan studios. A single cramped and elongated room that feels claustrophobic and allows no privacy. How does one create a flow in such a place… Well, some New Yorkers can. In this project, competed by New York based stylist Jane Fife, a terrifying fixer (observe the dramatic before photographs here) has been turned into a charming pad.
Here is a soaring example of small space creativity from Parisian architects Emmanuel Combarel Dominique Marrec. This airy-looking 50 m² dwelling used to be an artist studio with an awkward two-level layout. One of the main challenges in this project was to fit an independent bedroom into a limited space. The task has lead to an ingenious solution – creating a floating cube in the middle of the room. This floating sleeping island became a focal point of the interior, dividing the floor plan into functional zones without interfering with the flow. The suspended box is made of a metallic structure covered with wooden panels and painted in white to match the rest of the apartment. I love how it truncates the view to both lower and upper levels and creates privacy while preserving openness of the space.
Some of you might remember me featuring the 450-square-foot Manhattan studio that unfolds into 4 different rooms. Well, wonderful people of Fair Companies went ahead and visited the place, giving us a comprehensive walk-through. Check out the video above to see how the owner Eric Schneider and architects Michael Chen and Kari Anderson of Normal Projects managed to fit living room, kitchen, bar area, home office, sofa bed, extra bed for guests, closet, and library into the tiniest of spaces. The ‘morphing cabinet’ they’ve created definitely deserves a second look. Enjoy!






