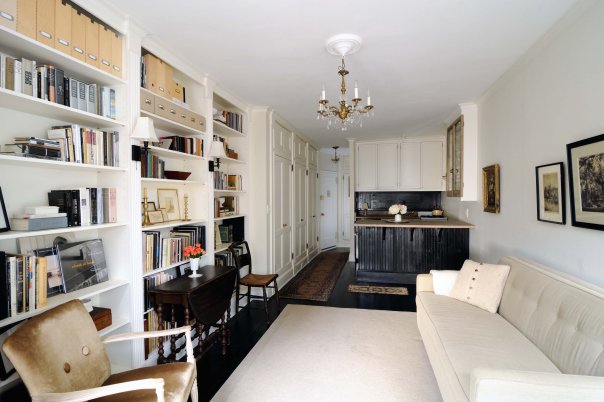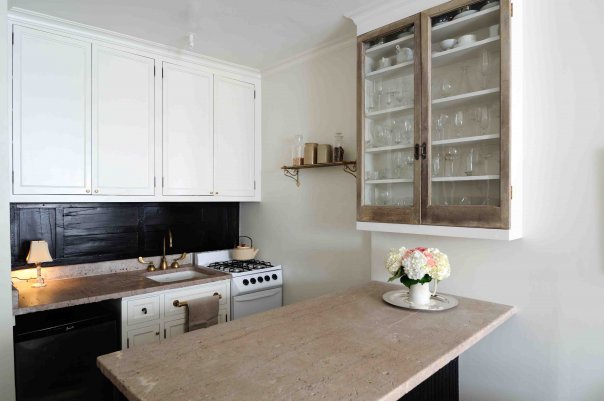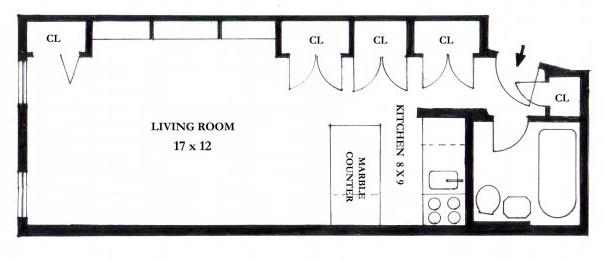This renovation hits very close to home, because I am oh so familiar with this unforgiving floor plan, typical for many Manhattan studios. A single cramped and elongated room that feels claustrophobic and allows no privacy. How does one create a flow in such a place… Well, some New Yorkers can. In this project, competed by New York based stylist Jane Fife, a terrifying fixer (observe the dramatic before photographs here) has been turned into a charming pad.
The built-in storage closets and bookshelves take some space from the room, but they allow people to function and, thanks to the timeless design, add elegance and chic to the apartment. The mid-century sofa (sleeper, of course) is spacious enough to sit several people in a party situation. The tiny console, that takes virtually no room in its collapsed state, can be transformed into a dining table. A clever unobtrusive color scheme unifies the elements – white for the walls, ceiling, and cabinetry; dark for the floors and backsplash. All this careful color planning creates an illusion of bigger surfaces. Beautiful work!
(Via Brown Paper Packages)





Wonderful.