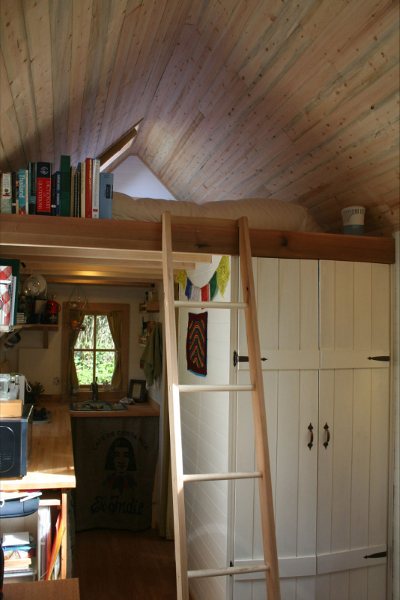Here is another beautiful example of urban adaptability, this time from France. Jérémie Buchholtz wanted an affordable apartment in Bordeaux (he’s a photographer who splits his time between Paris and Bordeaux so his budget was limited). He bought an abandoned garage and, with the help of his friend and architect Matthieu de Marien, transformed it into a 441 square foot living space. This tiny house has every basic component in place – living room, office, gourmet kitchen, bathroom, bedroom and lots of storage. All this was made possible by inventing a clever furniture piece that incorporates most of the components. With this clever organization, the architect was even able to allocate 129 square feet for a patio! So, again, we see that small space doesn’t have to come with lifestyle sacrifices. Watch the video above for a full house tour!
This is just delightful. Austin Hay is 16 years old, a high school student and the youngest member of the Small House Movement. His 130 square feet tiny house will soon be ready for full autonomy from the parents’ backyard. Austin is planing to travel with it to college and be mortgage free. ‘Living small means less bills and less chores,’ – says the young homeowner. Sounds like a good strategy to me… Watch the video above for a detailed house tour.
Manhattan based architect Luke Clark Tyler lives the life of extreme space-saving in his 78 square foot studio. Even though the place can barely house his bed and has no kitchen, Luke does not see living small as a sacrifice. He employed his professional skills to customize this closet-sized dwelling to his needs. Another proof that we, New Yorkers, can endure almost anything for a great location.
Tumbleweed Tiny House Company was established by Jay Shafer, who practices the art of living small like no other human being. Jay plans and builds tiny houses (some of which are smaller than 90 square feet!). You can buy it ready made or build it from plans yourself. All Jay’s creations are van-compatible and can be transported to the new address at a moment’s notice. Truly efficient, eco-conscious, nomad living. Check out the videos below for space-saving and lifestyle-changing ideas.
Eco designer Petz Scholtus recently celebrated the completion of her most personal project. She adapted her own apartment in Barcelona to a green lifestyle. The place, located in the historic Barri Gòtic area, is on the smallish side – only 58 square meters (624 square feet). It was in the desperate need of a major gut reno when Petz bought it in 2006. In order to make the apartment livable and green (and to save some green too), she implemented the five Rs of eco design: Reuse | Reduce | Recycle | Restore | Respect. The result is a hip and responsible eco pad, full of innovative solutions and fun details. Do watch the video of the apartment tour, revealing lots of great space-saving ideas. Also, check out Petz’s blog to see all stages of the process and many useful resources.
Photos by Stefano BuonamiciThe nature of the real estate market in Manhattan makes it a breeding ground for small space creativity. Here is another soaring example of an ingenious use of space. This Upper West Side 450 square feet studio was designed to fit all the essentials and even a few extras. The place includes: living room, kitchen (with plentiful counter space), bar area, home office, sofa bed, extra bed for guests, closet, even library. A large blue custom-made cabinet allows the transformation to happen. Watch the video for the interview with architect Michael Chen of Normal Projects and to see the ‘unfolding apartment’ in action.
Photos by Aya Brackett






