Who doesn’t love a good makeover? Especially if it involves small space creativity. Seattle based artist, designer and welder Michelle de la Vega took an old tired garage and turned it into a full functioning and visually stunning little house. Most fixtures and pieces of furniture were custom built for the project or salvaged, refurbished and repurposed by the designer/owner. The place is only 250 sq. ft., but thanks to clever space-saving solutions, it seems bigger; and there are no compromises in comfort.
Before
After
Thank you for so many kind words about Shoebox Dwelling, Stella! I’m delighted to know you’ve been enjoying it. And good luck with your aspired career path, hope you get to do your creative thing soon. I’ll stand by with the inspiration part, promise. x
Very nice makeover. I’ll be living in one of them soon (I just retired). Much nicer than the cardboard box I thought about getting.
This is divine. I see so much potential in all kinds of structures. You have raised the bar for small space.
I could not love this any more. awesome!!
I absolutely love the space, nice job! I’m curious if you may have done a timeline and posted it on the web somewhere? If you don’t mind me asking, approximately how much was the reno?
This is such a lovely transition and so creative! Where did you find the frame for the bed? I live in a very small studio under 250 so I’m always looking for ideas on how to use the space creatively and this is really so beautiful.
Great job!!! Do you have a list that describes the bigger items and where they were purchased?
Thank you for sharing.
Lav
It’s always refreshing to find someone who approaches architecture, space and possessions from a “less is more” perspective. Ms. de la Vega demonstrates this in the design and construction of her “Shoebox Dwelling” in Seattle.
Not only is this smart design low-impact and better for the environment, it can enhance one’s way of life by encouraging a greater appreciation for what one does have rather than what one doesn’t have.
Spread the word!
I’ve just opened a store in Sydney Australia called Small Spaces and live in a 29sqm studio. I love this conversion as it shows how to create a feeling of space in conjuction with comfort and warmth, brilliant. And Natalia this is my new favorite blog. subscribing now, can’t wait to see more.
Thank you for the kind words, Sarah! It’s always a joy to hear from a fellow shoebox dweller. Good luck with your enterprise, and please do keep in touch.
@Jeff and @laverne poe Sorry guys, I won’t be able to tell you specifics about the budget or items. Probably best to ask the designer/owner – http://michelledelavega.com/?page_id=7
Thank you for your comments and interest, everyone!
Wonderful!
That is such a neat house. It is amazing what can be achieved with careful planning and design. I love small things and this is great.
Does it have a shower/bath or just the pictured basins?
I would love to know what the budget was for this project. I was looking to do something similar.
Somehow…no matter how clever and cute it still requires a budget. Just wondering what was spent.
I am in love with this little place, and will not be a whole person until I have something like this for myself. Tiny, beautiful, and inspiring. Many thanks, Tom
Thank you so much for sharing your beautiful home with us. We’re definitly interested in cutting down on the things we’ve owned and converting a garage. Respectfully, do you mind me asking what the renovation cost?
-Jessica
@Jessica – I’m merely featuring the project. You probably should address your question to the designer directly – http://michelledelavega.com/?page_id=7
OOPS! Sorry – Thanks for the reminder Natalie. I literally forgot by the time I got to the bottom of the post because I was so enthralled. Thanks!
This is such an amazing space!
Hey this is aweome i am just about to do this yith my shed that abput this size so what inpiration this is for me thanks!
wow I’m going to write that again! awesome! going to do this with my shed it’s about this size , so what an inspiration this is thanks
saw your mini house and really like what you did. im now 60 years old, play guitar and looking at new ways to live. I keep looking around my house and going i dont need all this. not just space but clothes and furniture and just all kinds of STUFF laying around. So im changing over the next couple of years. im planning a trip to washington and idaho and canada in 2014. are there restrictions on mini homes in your area. ill be looking around for new places to live possibly and keep it simple, basic and comfortable. great job on your home
Gill, thanks for the comment. You might want to address your questions (and compliments) to the designer directly by following the link in the post. Good luck with your search.
I love everything in that house! The colours, the fire place… BRAVO!
Hi! What’s your Cardsapp brand number?
I wanted to subscribe on cardsapp but couldn’t find you guys. what’s your CBN number? Your help is appreciated
How authentic! It’s marvelous! and looks very economical! Your a great mind
in your shoebox idea!
Brilliant!
Cool remodel. Like the use of lockers for storage.
Sorry, but this does not at all look like the same building. You will notice in the original picture there is a tree to the right, no house. In the remodeled picture there is no tree but a part of a house can be seen. Also in the original garage there is not enough space with the original roof to accommodate 3 windows. There must have been extensive remodeling of the building itself if this is actually the same garage.
I don’t understand the point of this. Where’s the actual BEFORE photo of this garage? It’s not at all the one you presented it as. That doesn’t seem creative at all considering the “garage” in the final photo is significantly larger than the first, not to mention it has an added bathroom. Cmon be real.
This is beautiful, good interiors, i liked it.
I would have to have real stairs along the wall to the upstairs. I’m getting too old to climb a ladder. LOL!
I love it!! Im set to do the same to my garage. Did you tie into the main sewage line? Whats your main heat source? Hot water? And did you acquire permits? About half the people i talk to say don’t get permits but I’m going to be renting my house out. If i get the boot I’m homeless for a little. Thoughts? sorry for so many questions, hard to get answers on some of these.
It’s challenging to find knowledgeable folks on this topic, but you sound like you know what you’re talking about! Thanks
This is a super cool idea! I love seeing people find alternative home solutions! Pretty awesome : )
Just love this design…what was the approximate budget if you don’t mind me asking? Thanks, jim
Such a unique idea!
Thanks for sharring this story. I’m planning on starting to build a tiny house in the fall the same size. Im starting with 10 acres with nothing on it except a rotten fence and a broken gate but with a very small budget and a focus on reclaimed and locally sourced materials. The plan is to live in 250sqft for about 8 years and then build a house closer to 600sqft and turn the tiny house into my studio. It’s amazing what people can do when they put there mind to it.
Interiors are really awesome and its challenging
Trackbacks
- Boring Garage Turned into Fancy Small Home in Seattle - Decoist
- Shoebox Dwelling « pint-sized house
- The Old Garage Turned into a Cool Small Home - Interior Design, Home Design and Furniture on Tiktock2u.com
- | Flaunt Longmont!!
- Когато децата пораснат
- De garaje a mini-casa - Decoracion
- Casas pequeñas pero con mucho estilo | Ideas que pueden inspirarte
- Te mostramos como es por dentro este garaje convertido en casa | Casas Increibles
- Transforma un destartalado garaje en una lujosa vivienda de ensueño | La voz del muro
- Transforma un destartalado garaje en una lujosa vivienda de ensueño | Curiosos – Porque todos somos curiosos!
- Case piccole, ma piene di stile | Blog di Habitissimo
- Link Love: 53 – a small life
- Ideas para aprovechar el garaje
- Property Market Too Hot? How About A $10,000 Home. | Homes
- Garage Tiny Home – Tiny Houses, Cabins & Retreats

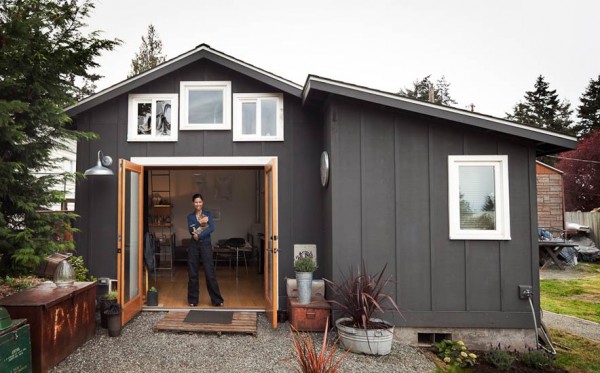
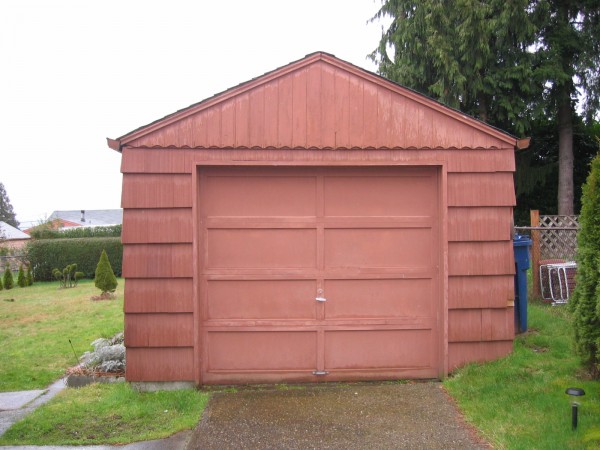
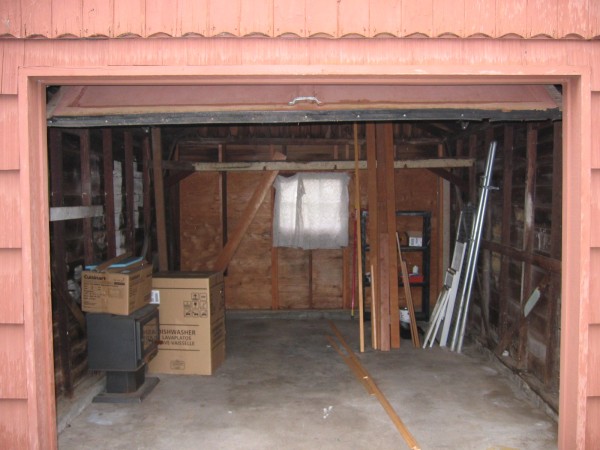


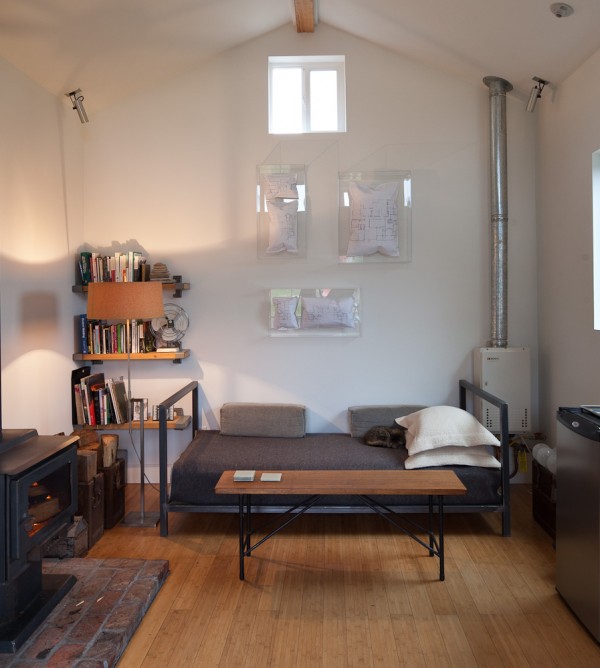

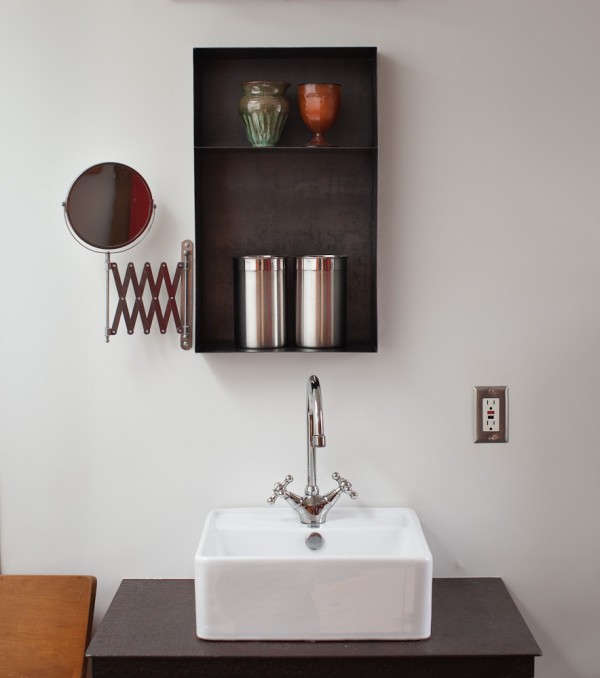
Hello Natalia,
Your blog is fantastic.
It’s such a big inspiration for me – now my career-dream is beeing a architect and furniture-designer. I love small and tiny houses like that – and i especially love the idea of buying a garage for small money and then – like this garage of Michelle de la Vega, build a fantastic house of it.
I’m loving those multifunctional things so much – and I’m so happy, that you’re interested in them too!
Thank you very much.
Stella
(Sorry for my not really good english….I’m not an American or English ;3)