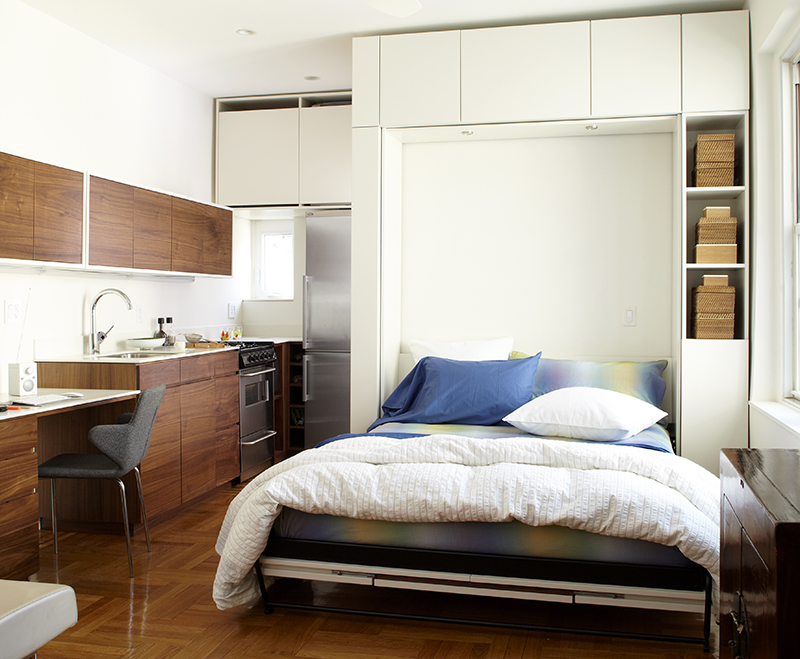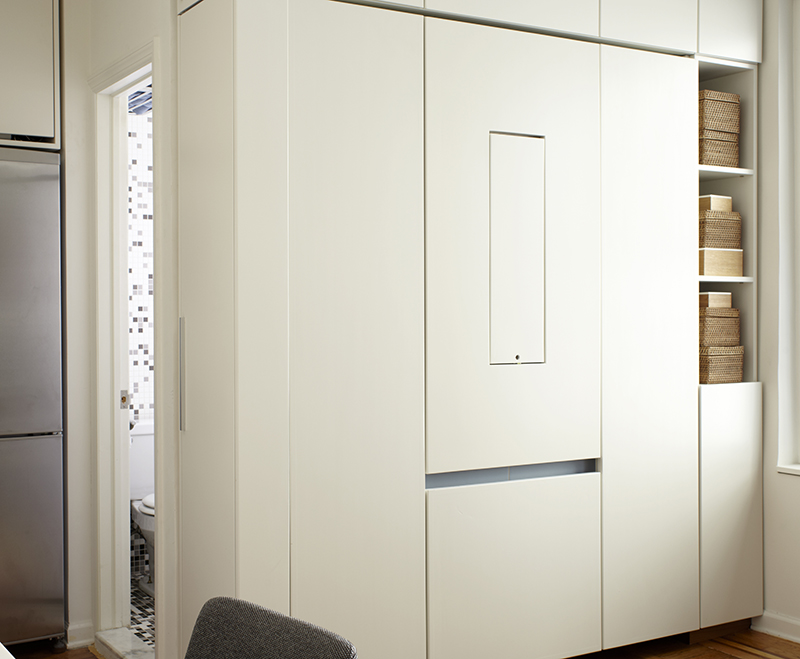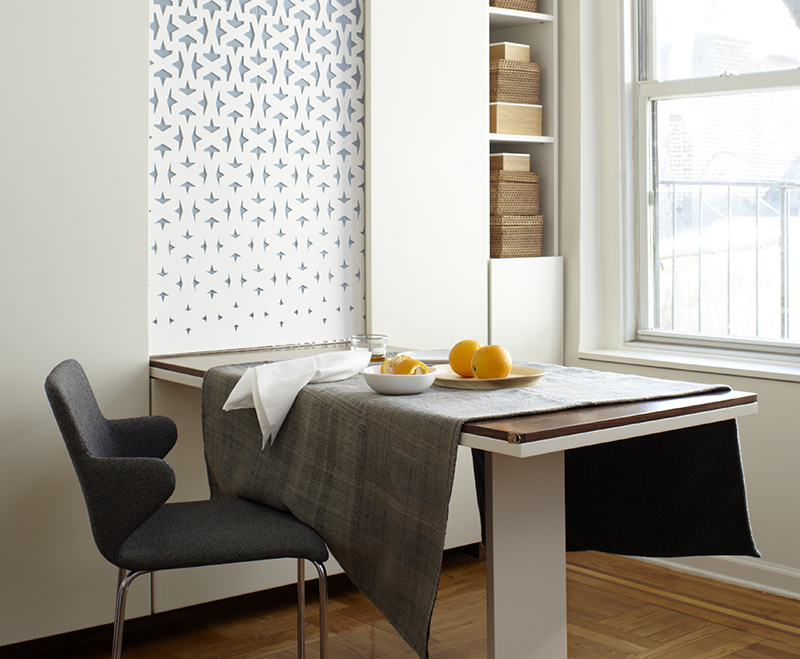 This 320-square-foot studio in Little Italy is tiny even by New York standards. Which is why it is especially gratifying to see it transformed into a light, uncluttered, airy pad. Herve Bauge, the owner of the place, sought help of John Nafziger and Sarah Strauss of Bigprototype, Brooklyn-based design firm. They managed to find extra inches of space by placing sleeping and entertainment areas of the apartment on the same spot. The main secret of this remodel is the clever murphy bed that is tricked out with bookshelves and reading lights. There’s also a built-in walnut-topped table that can be folded out while the bed remains up.
This 320-square-foot studio in Little Italy is tiny even by New York standards. Which is why it is especially gratifying to see it transformed into a light, uncluttered, airy pad. Herve Bauge, the owner of the place, sought help of John Nafziger and Sarah Strauss of Bigprototype, Brooklyn-based design firm. They managed to find extra inches of space by placing sleeping and entertainment areas of the apartment on the same spot. The main secret of this remodel is the clever murphy bed that is tricked out with bookshelves and reading lights. There’s also a built-in walnut-topped table that can be folded out while the bed remains up.
“Working and living here in New York, we do a lot of small projects,” Strauss says. “We find that everyone is trying to cram so much into every tiny space. We always study our client’s lifestyle, and we found that Herve needed a space that didn’t have to get cleaned up and put away every day. So, we created a permanent lounge area and had the bed and table tilt away.”
Designers took full advantage of the high ceiling and elevated storage, allowing for neat and serene surfaces. Speaking of which – how lovely is the kitchen/desk combo?.. The unified walnut cabinets give this section continuity, so precious in a small space.
Photography by Laura Moss
(via ReadyMade)
Re Me: How did I miss the very first image with a sofa clear as day?!
Bigprototype did a fantastic job multi-purposing the sleeping / dining area. I especially like the patterning on the laser cut panel that houses the murphy table.
i think that furniture is from http://www.clei.it/ they’ve got some great space saving pieces.




This is a great use of space. I would love if the “wall” side of the murphy had some type of bench/arms for a sofa. That would allow for some seating/entertaining space.