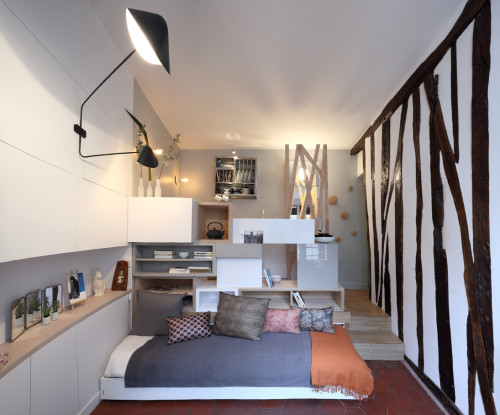
This tiny 129-square-foot studio in Paris, completed by architect Julie Nabucet, is all kinds of awesome. Stylish and light, it encompasses several rooms in one. The life of the place revolves around a wooden structure that divides the living room from the kitchen. Serving as storage on both sides, it allows flow and doesn’t block the light. It also houses the bed that can also be used as a sofa. The elevated kitchen shares the space with the bathroom sink that didn’t fit into the actual uber tiny bathroom. Ample built-in storage finishes the arrangement, allowing the rest of the room (however tiny it is) to look neat and serene. See the video after the break for the tour of this unusual home.

Clothes storage? Where? Just saying. . .