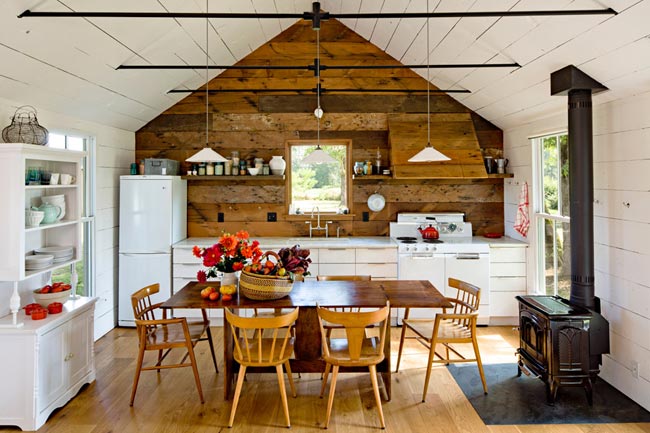
The interior of this house near Portland, Oregon looks so open and spacious, it’s hard to believe that the footprint of the entire place is only 540 square feet. Designer Jessica Helgerson and her family bought this property in 2008. The main goal of the renovation was not to increase the square footage, but rather change the floor plan to create more space. A great room includes the kitchen, dining room and living room with large, comfortable, built in sofas that double as twin beds for guests. Drawers under the sofas hold children’s toys and a wall of shelves is a beautiful showcase for a home library. Putting the parents’ bed above the ground was another clever space-saving move. This remodel was achieved using almost exclusively reclaimed materials and repurposed items, found around the property. The floors are local Oregon white oak, and the dining table was made from locally salvaged walnut. The range is a vintage Craigslist find, and the tub was salvaged from a friend’s demolition site…
(via 2Modern)
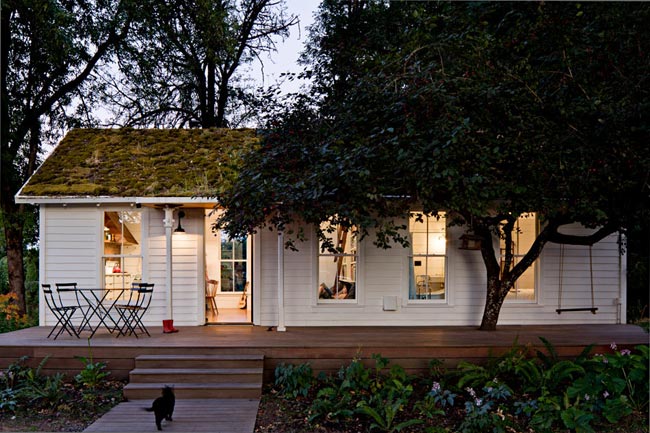
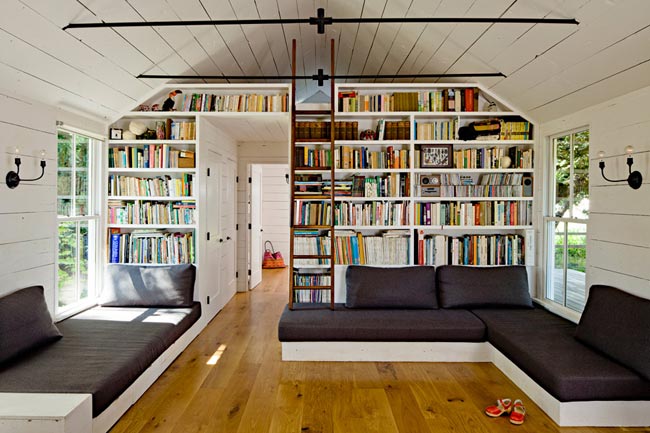

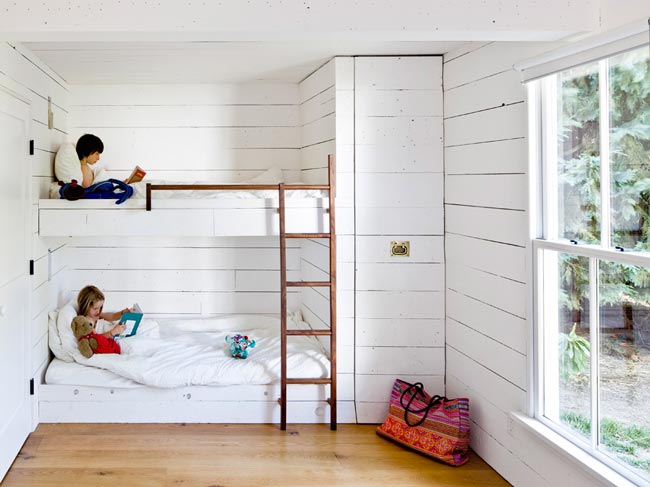
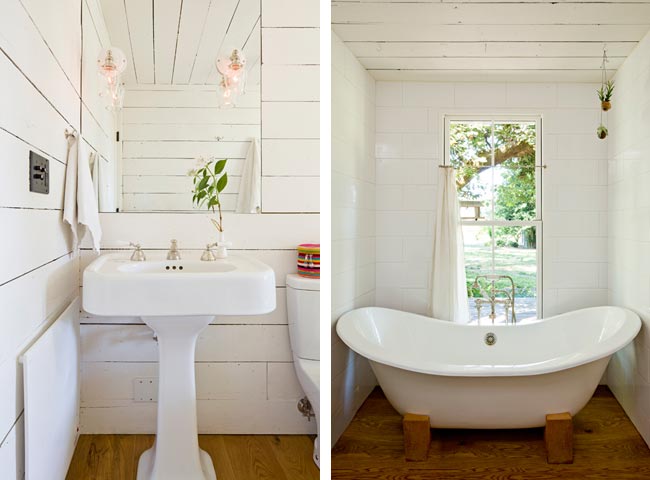
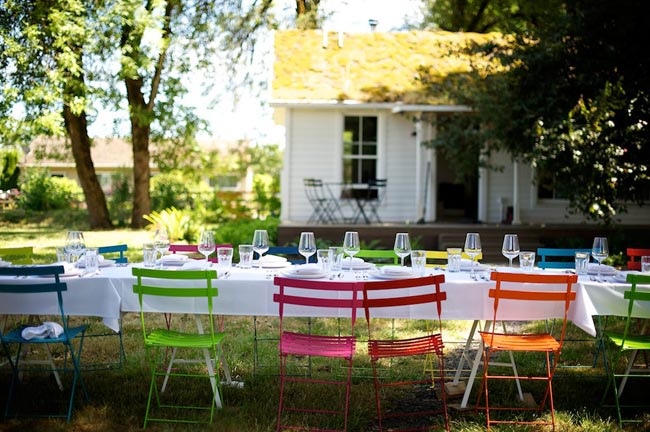
This is what I want in a house! I’m tired of the huge homes and excess furniture. I’m ready for a minimalist way of living and this home fulfills that dream.
Oh I so love how little the house is yet looks so big – I love the design, the colours, the idea of not creating a bigger space but working with what you have already got. And I love the idea of the bed up high!
i sooooo love this house. it is really pushing me in the direction of buying property and building a simple house like this.
where can i get the floor plan?
I’m with Brittany. Are their house plans available?
me too… would love plans.
OMG… tis is such a perfect abode! Jealous!
Are there design plans? Pleeeze. Love this…best out of all tiny houses. My fav.
I really really love the house. Hope maybe one day We`ll live in similar space too 🙂
My favourity tiny house in web.
Martinna xx

This is a beautiful house. I love all the white open spaciousness and pops of red. Perfectly charming! Thanks for sharing.