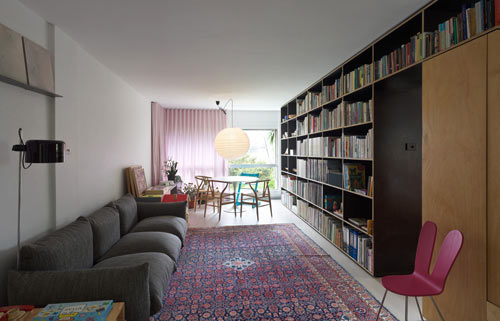
This small (approximately 409 square feet) apartment in Sidney, Australia, initially had an open loft-like floor plan. Which posed an obvious problem for the owners, a family of three, – privacy was desperately needed. The solution, suggested by Anthony Gill Architects, was ingenius. They’ve built a partition from book shelves and closed storage, and divided the place in four sections – living room, child’s bedroom, dining room and kitchen. To accomodate parents’ bed, the clever sliding compartment was invented. Thus the bed is hiding underneath the child’s room when not in use and rolled out when needed. Designers elaborate: “The aim was to create a space that would suit a couple with a young child. The existing joinery (not original) was demolished leaving only the masonry walls to the bathroom which remains untouched. A new joinery element was inserted to re-configure the space, addressing the issues of privacy, storage and a lack of living space inherent in an apartment of this size.”
Photography by Peter Bennetts
(via design-milk)
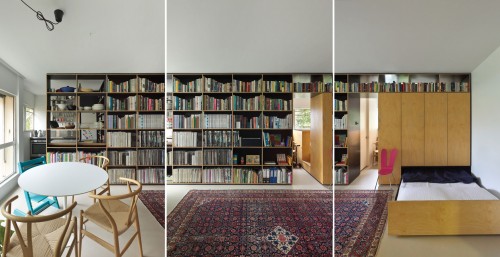
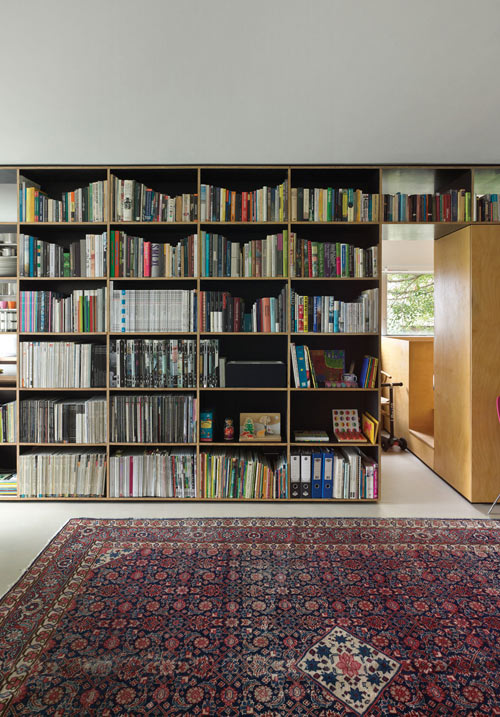
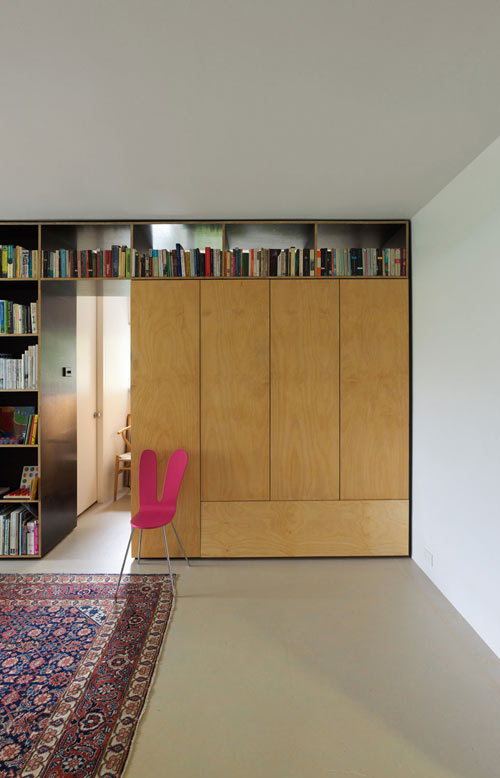
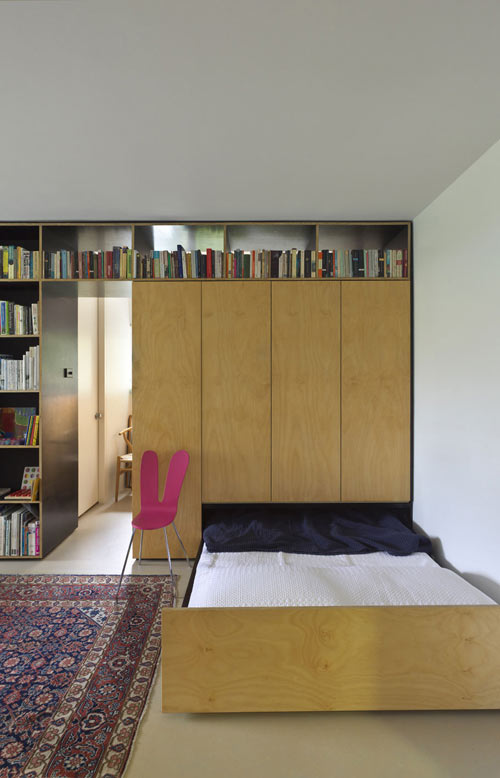
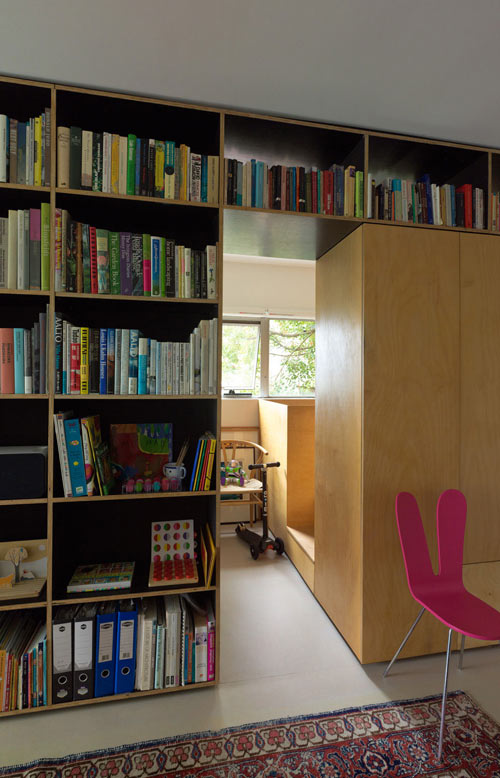
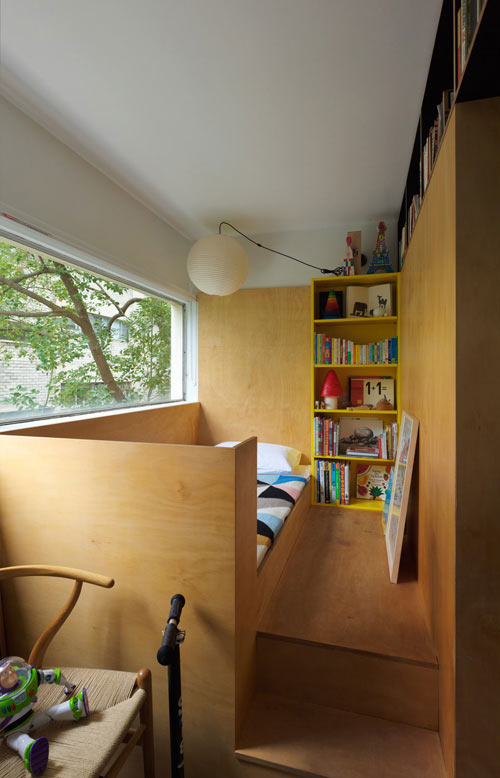
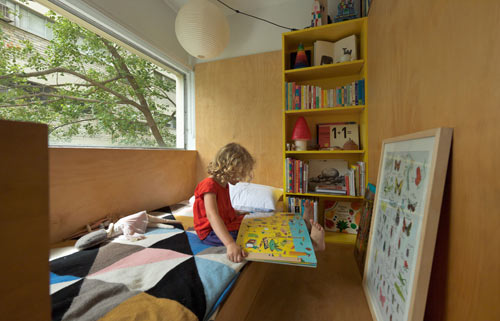
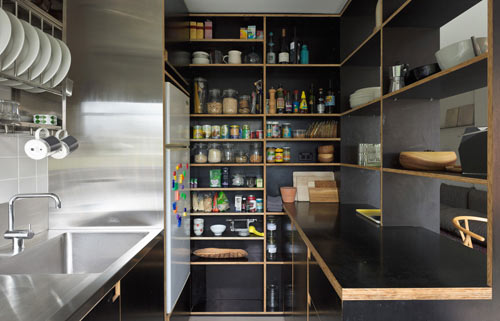
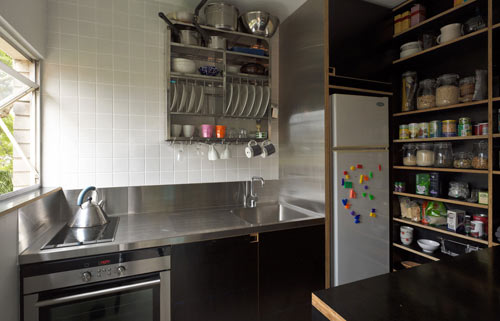
I agree, the child’s room is awesome! So cute and cozy – not only for kids ;>
Fantastic… couldn’t figure out where the kitchen fits into this plan, is it by the far window?
Yes, the kitchen is on the far left near the window, behind the bookcase. But is there a bathroom between the kitchen and the child’s room?

I love the kid room!! so cute with the mini stairs and a wall to give the adults privacy.
and I figure if the kitchen is as big as my kitchen in my place, that would be okay.
question: where is the washroom?