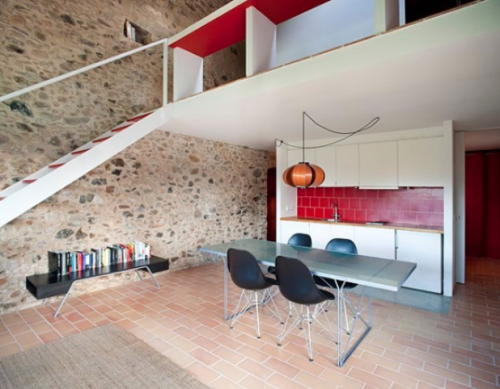
Architects David Pou van den Bossche and Estel Ortega (partners in life and in work with their firm Cubus Taller d’Arquitectura) created this unexpected small home in a 16-century hayloft David’s family owned as part of their estate. The space is tiny (only 60 square meters), but rather tall, so the only way to go was up. The architects created a two-story functional cube that houses all important living components – kitchen, bathroom, bedroom and storage. There is even a long desk that is used by both occupants as a joined home office. The architects wanted to leave the stone walls untouched so they didn’t mount anything to the walls (the only closed room in the home is the bathroom). The result: the small space feels larger because of unobstructed views from any corner of the house. I also quite like the contrast between the old and the new that is so tastefully done in this project. Check out the video by Fair Companies after the break for the tour of this unusual home.

I love those stone walls. I understand why they didn’t dare touch them. They really bring in the warmth to the whole project. How fantastic they were able to create a completely contemporary interior with such a historic space. Thanks for posting!