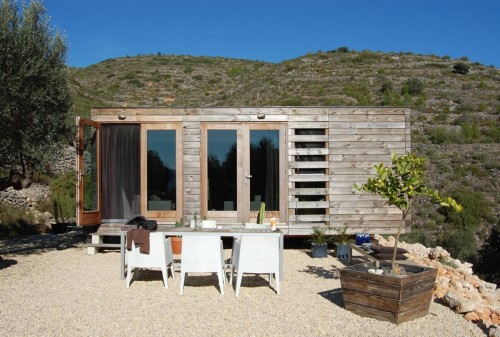
This simple and beautiful house has been built by Daniel Martí i Pérez of DMP Arquitectura in collaboration with designers Jurgen Van Weereld and Karin Giesberts in the province of Alicante, Spain. The project was an attempt to perfect a concept of prefab housing and create an example of a stylish, affordable dwelling that is easy to build and replicate. There are two bedrooms, a confortable master bedroom along with a tiny second bedroom/study. A large walk-through closet behind the kitchen provides ample storage space. The open living/dining/kitchen area completes the layout. See the revealing assembly shots after the break.
(via small house bliss)
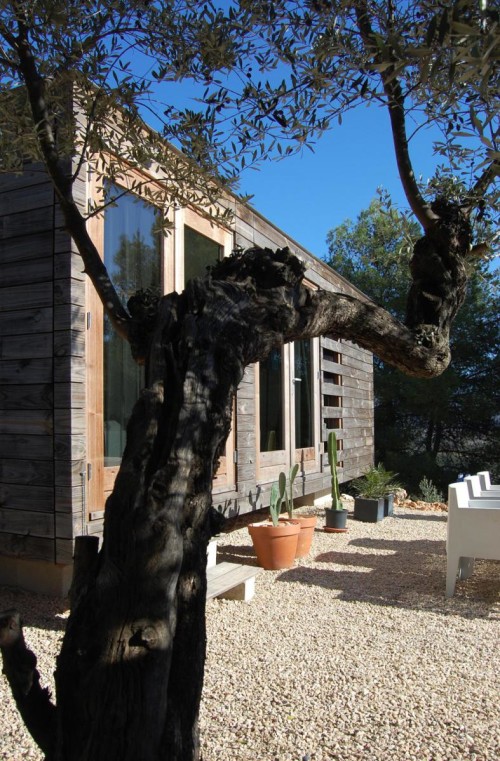
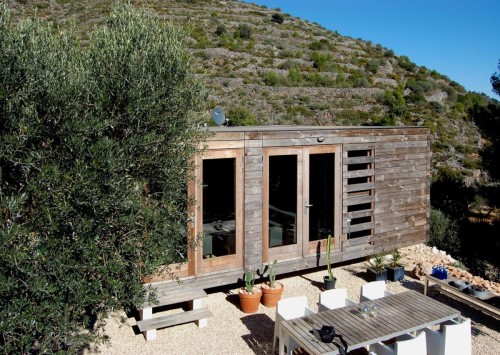
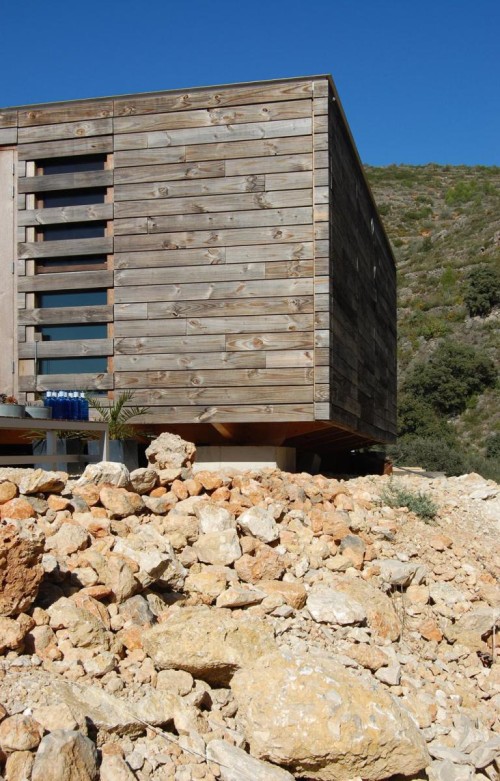
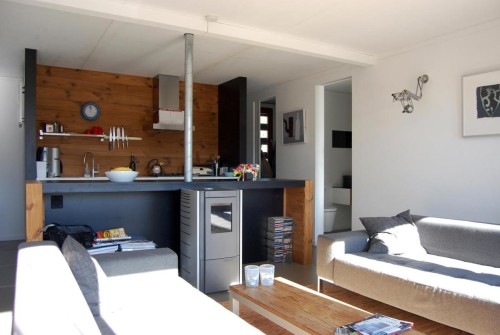
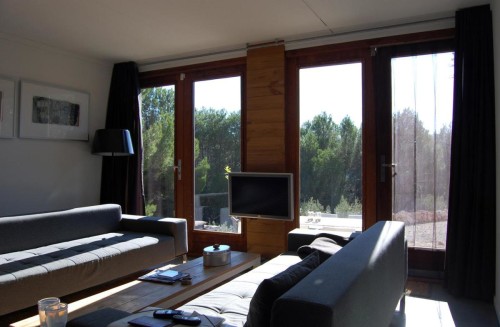
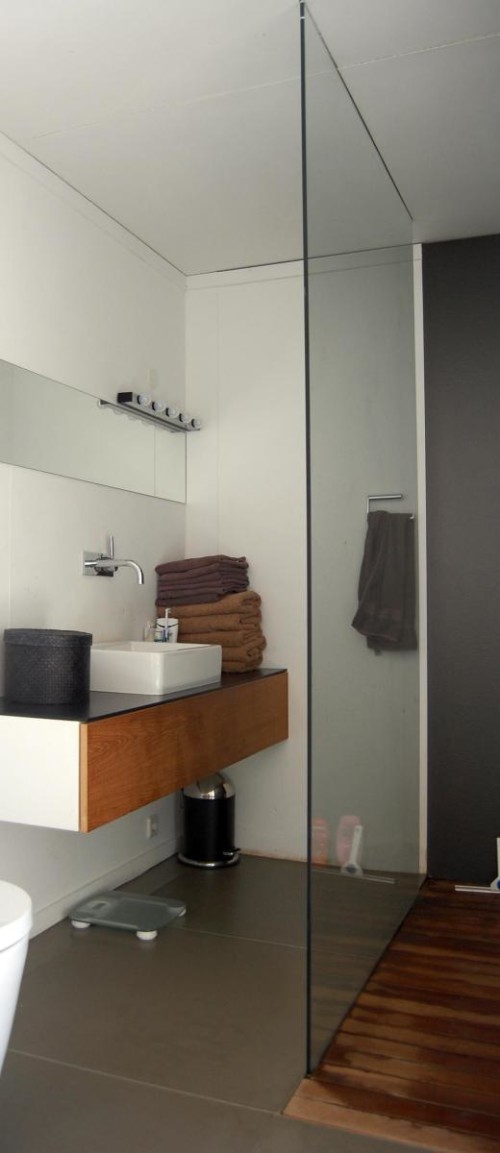
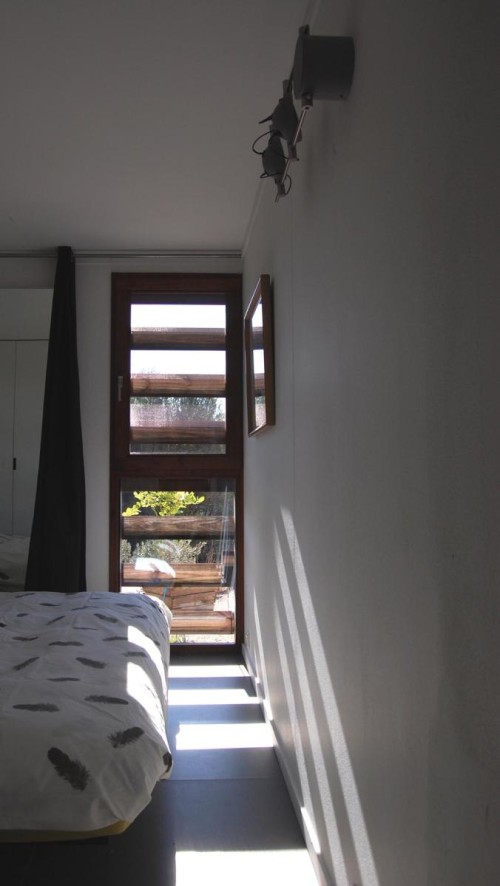
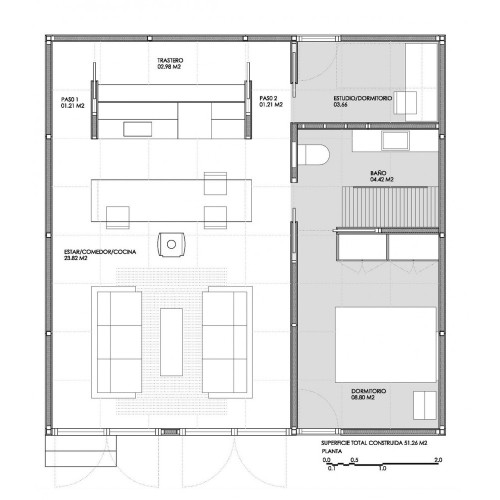
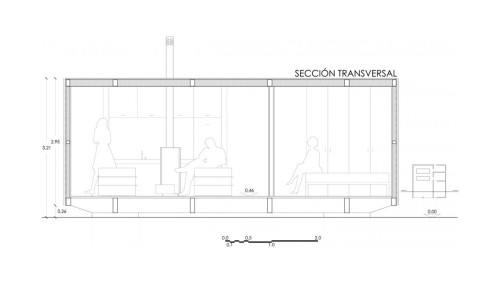
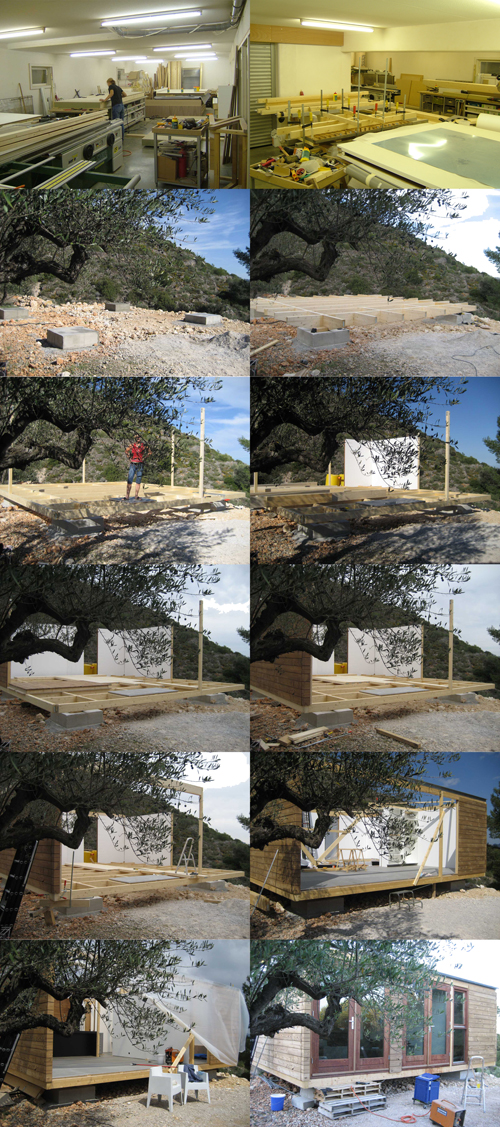
You could certainly see your expertise within the work you write.
The arena hopes for even more passionate writers like you who are
not afraid to say how they believe. All the time follow your heart.

This would be ideal for the hot dry areas of Australia. With sufficient through-ventilation and sufficient insulation great for both summer and winter. Lovely design!