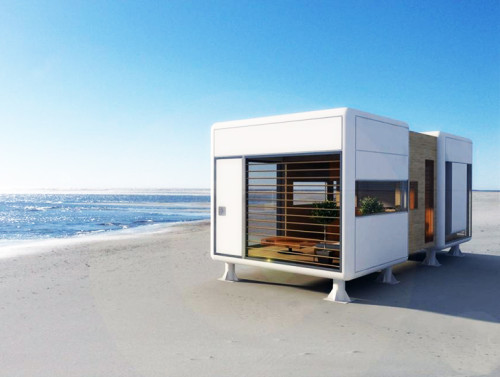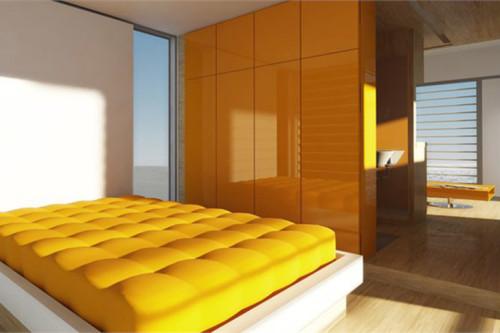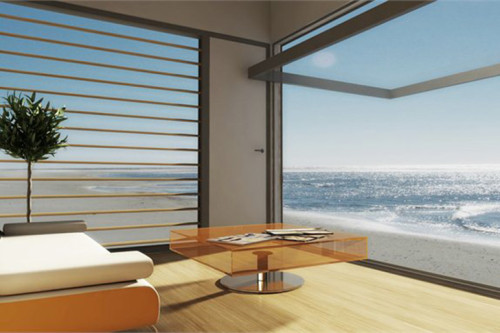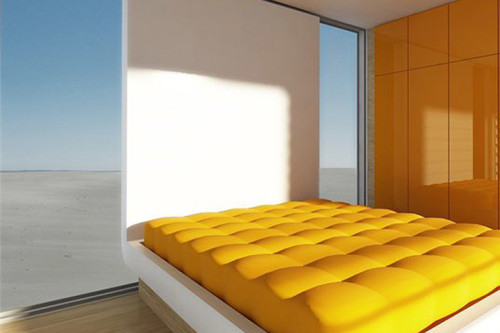
Athens based architectural studio S-Archetype proposed this concept of a tiny dwelling, called Chamfer Home. “We wanted to take the challenge of designing a stylish, sustainable and affordable compact home to match different contemporary lifestyles and needs. A bold design statement, an eco friendly structure that could be set up easily anywhere and a completely autonomous prefab, serving as the perfect vacation home,” – architects say. Thanks to its lightweight structure, the Chamfer Home can be anchored in any location – in the woods, on the beach, on a rooftop, you name it. The interior includes an open plan living space complete with kitchen and bathroom. The floor-to-ceiling windows flood the house with light, making the most of the daylight hours while the special double glaze window manipulates solar energy differently throughout the year to heat up or effectively ventilate the interior. Everything a modern nomad can wish for…



Absolutely Stunning….where do you buy one?
where can the plans for the chamfer house be purchased? I love, love, love this house!
What a beautiful concept. I want one. The link posted above does’t work.
Any ideas on where to find the plans??
Sorry about the link, guys. Fixed it. Probably best to approach the architects directly for the plans.
Thank you so much for your quick reply and action on the web site. I have already sent out a request to the agency.
I am interested in learning more about this house, plans, costs, etc. thank you, Barbara Correia
I would like to know how to get plans, the cost how to put it together,
How much does this unit cost? Also can it be anchored so it cannot be taken? Thanks, Barbara
Hi…how much does this little home cost, and what is the solar unit? Also can it be anchored so it cannot be stolen? Thanks, Barbara
Hi…how much does one of these units cost? Where can I get more info on this unit? Barbara
Hi…how much does one of these units cost? Where can I get more info on this unit
Please address questions regarding cost and other specifics to the architects directly – http://www.s-archetype.com/contact.html
Hello, I would love to know more about this little house – can I have some details/costs/plans. Is there a show home in the UK to view … preferrably near to London would be great. Cheers Diane
Any photos of the bathroom or kitchen?
This is amazing! So beautiful and yet so compact. I would also like to know if there are any photos of the bathroom and kitchen area, as these spaces are very important if you plan on living in one of these units.
I know, I too would love to see some evidence of the bathroom and kitchen here. But these are concept shots. I hope that once the project is realized, these areas will be incorporated.
will these be comparable to the trailor in space..
love the new concept and would love to start a community!!
More info, Cost , and Australia agency please.
very frustrating when price is not listed anywhere. Also, if this home can be put anywhere – how does the home get water? this blog has beautiful pictures, looks good, but could be totally not feasible

This is a beautiful design. I love the way it lets in the light and blends lets the landscape into such a small area.