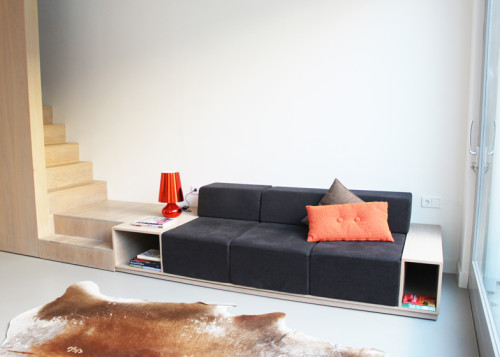
This 76-square-meter residence in Leiden, Netherlands has been built by Dutch firm 8A Architecten. The goal was to create a temporary dwelling for a family living in Paris, the place was intended to be low key, but comfortable and spacious. In order to create an illusion of space, the house was completely stripped of all interior walls. The ample storage is hidden inside multiple built-ins, custom made for this interior. But my favorite feature by far is the staircase that merges into a sofa. It gives fluidity to the design, creating a long continuous line of oak wood, which also adds to the optical illusion of a bigger space. For a full tour of the house see more photos after the break.
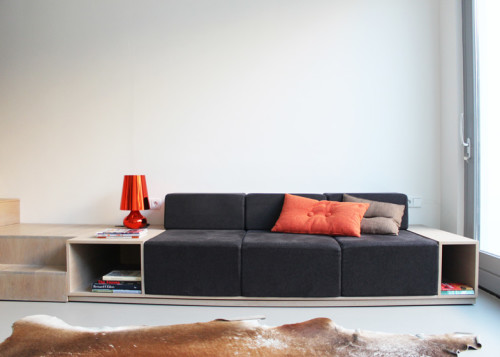
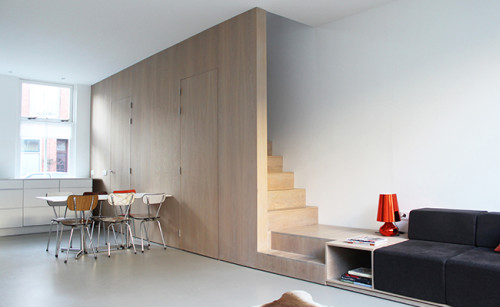
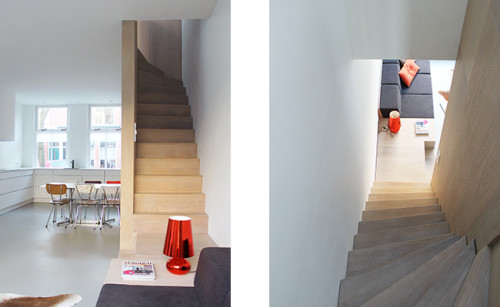
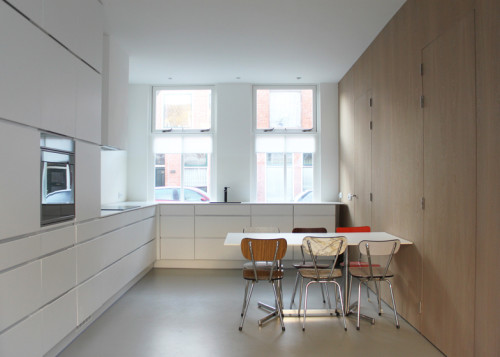
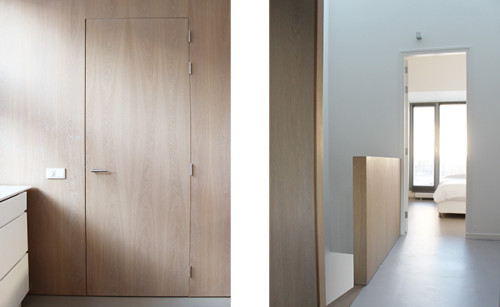
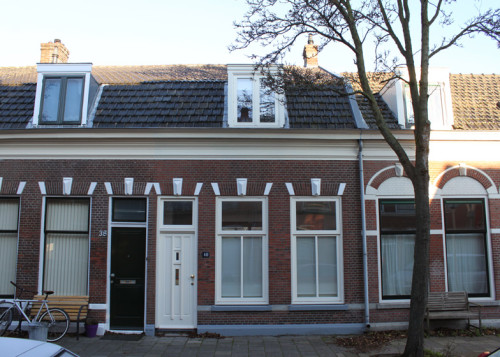
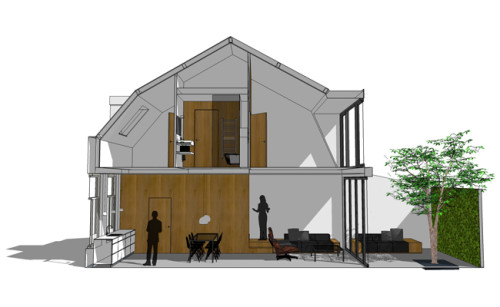
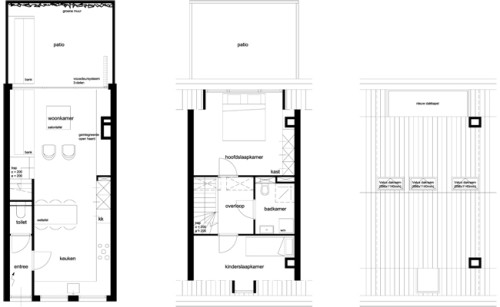

No comments yet, be the first!