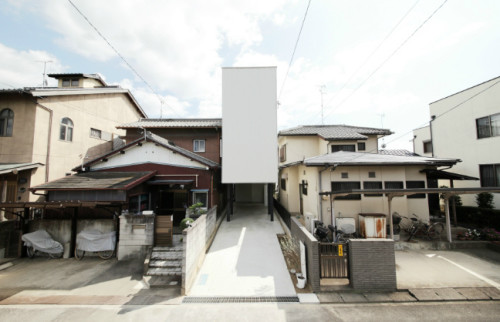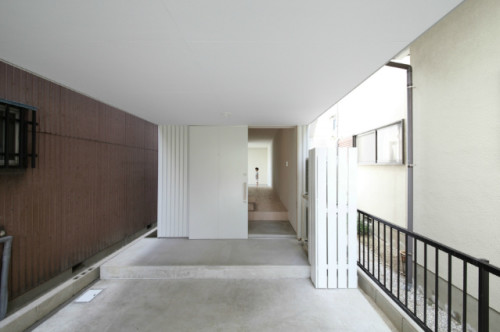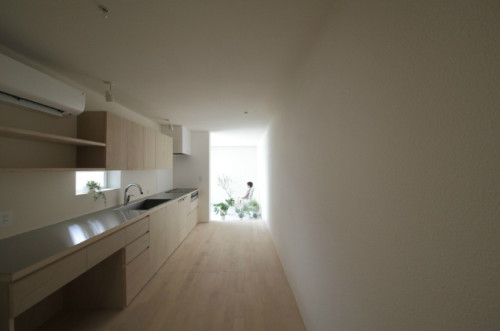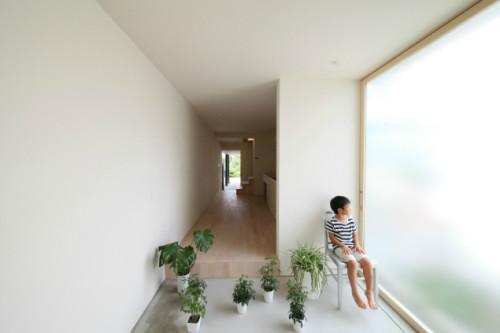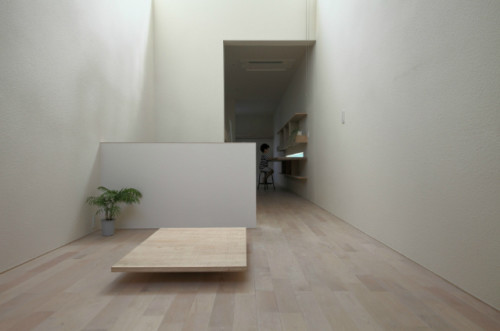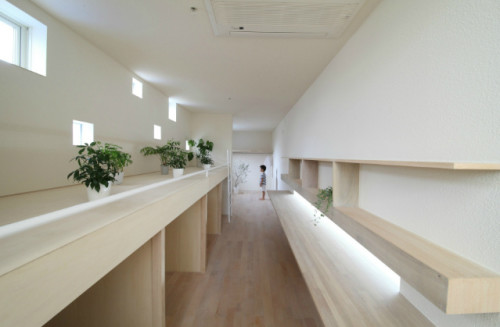
Living in constrained urban conditions is often a call for creativity. Take this beautiful minimalist house, for example. Located in Okazaki, Japan, the building is quite literally squeezed between two other dwellings. The initial footprint of the house is only 10ft wide and 69ft wide. But the owners, with the help of architect Katsutoshi Sasaki, managed to turn it into a serene oasis. And the airiness you see on the photos is not the result of sacrificing function. The house has all the necessities, like the kitchen, bath, toilet, living room, study space and bedroom. It also has a few luxuries, such as the terrace and indoor garden. Check out more images after the break.
