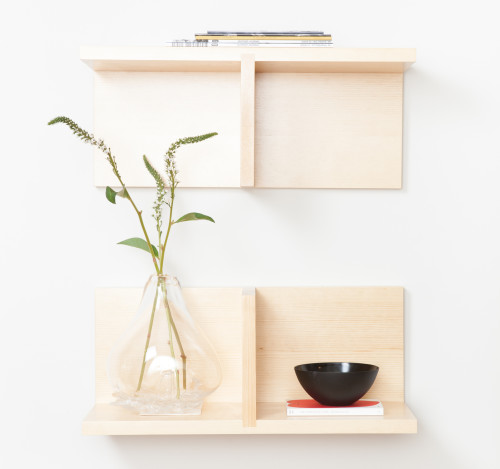
This beautiful minimal design has been envisioned by US based studio Assembly. 10×10 shelves come in pairs and create a variety of arrangements throughout different areas of your home. They can be used together or separately, allowing you to fulfill the storage needs you have. The shelves are made from natural pine. Different wood finishes, as well as custom sizes are available. Sold here.
– An awesome way to open a bottle of champagne. Watch.
– Made me laugh. Tap nose outlet.
– A husky, raised by cats, behaves like a cat. Unbearably cute.
– What is a photocopier. Hilarious.
– Really beautiful idea – an invisible kitchen.
– Is it better to rent or buy? Check out this useful infographic.
– Love this neat notebook concept – Magnote. They are Kickstarting.
– Wow nature. I’ve never seen fog waves like these.
Have a lovely weekend, reader!
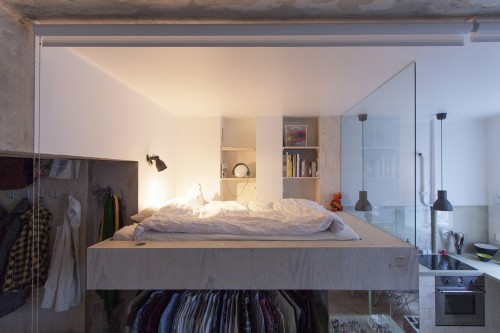
This small 36 sqm (a little less than 400 sqf) Stockholm studio has been designed by Karin Matz for a client who wanted to have a walking closet, all appliances for everyday life, a large shower/bath, and the sense of airiness in the room. Quite a tall order, considering the initial limitations of the space. Here is how designer explains the result:
“The result is an apartment divided in two parts. One where everything is part of one structure, which is based on the Ikea kitchen units. Everything in this part is completely redone with electricity inside the walls and with all surfaces painted white in order to bring in and reflect light. Here all the functions are squeezed in on top of, in-between, under and inside each other. Bedroom, kitchen, wardrobe and storage are all one. The second part is left with things free-standing with all surfaces more or less as they have been for the last 20 years. The holes in the the walls have been filled in, loose wallpaper and paint taken down and electrical cables and outlets have been added running on the outside of the walls. The bathroom becomes the connection between the two parts.”
My favorite part of the project is the elevated bed sharing a glass wall with the kitchen. And the clever storage solution underneath it. Check out more images after the break to see this unusual built in more detail.
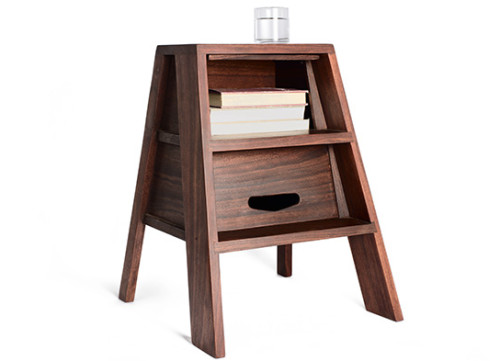
Inspired by vintage kitchen step stools of the 1950s, this piece is a stunner. And a functional one as well. While sturdy enough to be used as a step stool in the kitchen or playroom, it also makes an attractive and practical side table for the living room or bedroom. Slotted panels in the stool’s two rungs can be slid up to display books, or pulled down to store tools and keep other objects discreetly out of sight. And even though the stool is made of wood, there is no eco guilt involved. The piece has been handcrafted from 300-year-old Nanciton trees that were felled during the destruction of Hurricane Felix in 2007. Designed by Aaron Poritz, sold here.
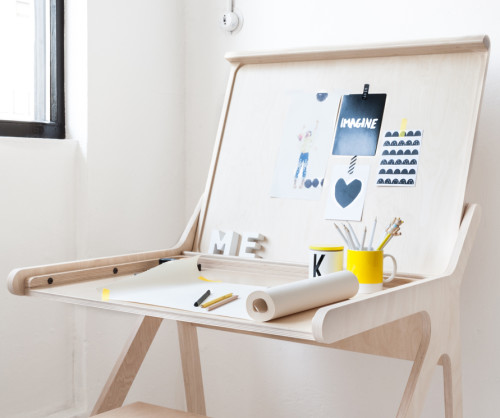
K desk by Rafa Kids is a beautiful and smart piece that can be used in two modes: open and closed. When closed, it is minimal and elegant. When open, it reveals an organizer, storage and a display/bulletin board. Perfect for efficient work and easy cleanup. K desk is aesthetically pleasing enough to grow with the child and find its place in a grownup home just as well. Made from Finnish birch wood and plywood and available in natural finish. Sold here.

Quirky came up with yet another clever idea – Branch shower curtain rings. Aside from serving their main purpose, these rings hold your towels, loofahs and other bathroom essentials. I especially like that they can add storage on both sides of the shower curtain. Watch the video after the break so see the product in action.
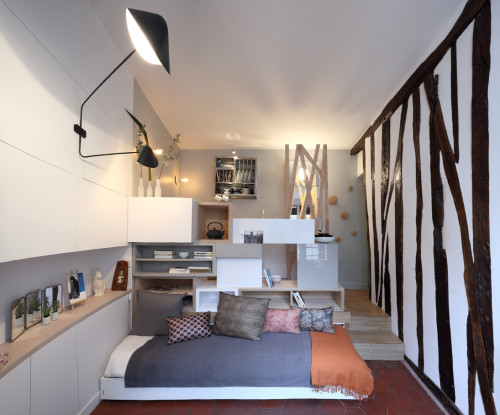
This tiny 129-square-foot studio in Paris, completed by architect Julie Nabucet, is all kinds of awesome. Stylish and light, it encompasses several rooms in one. The life of the place revolves around a wooden structure that divides the living room from the kitchen. Serving as storage on both sides, it allows flow and doesn’t block the light. It also houses the bed that can also be used as a sofa. The elevated kitchen shares the space with the bathroom sink that didn’t fit into the actual uber tiny bathroom. Ample built-in storage finishes the arrangement, allowing the rest of the room (however tiny it is) to look neat and serene. See the video after the break for the tour of this unusual home.
