Architecture
August 25, 2014
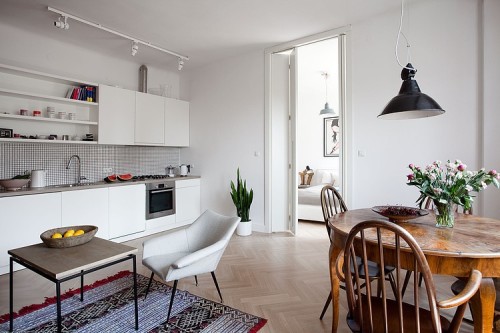
This small apartment, located in the heart of Warsaw, has been designed by Klara Wesół of KW Studio. Thanks to a clever remodel, the old 56m2 space has become an airy pad with an open layout. Designer changed the old kitchen into a bathroom, which, in turn, was replaced by a closet. The wall separating the anteroom and the living room was teared down, broadening the passage between the living room and the bedroom. The overall whiteness of the place also contributes to the spacious feeling of the interior. Thoughtful decorative accents throughout the apartment reflect the owner’s passion for travel and complete the design.
(via chictip)
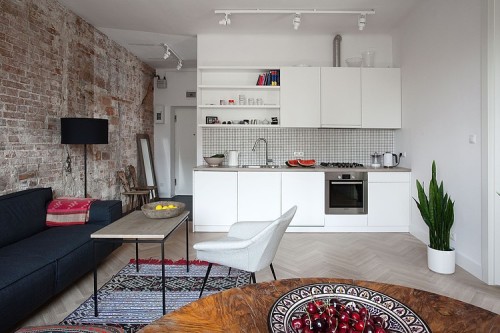
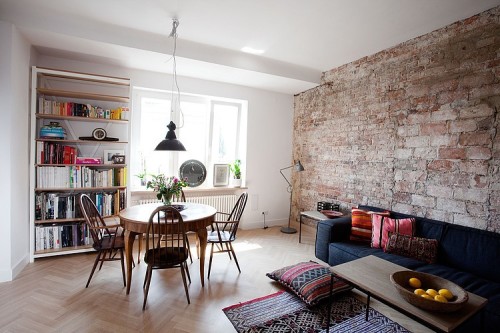
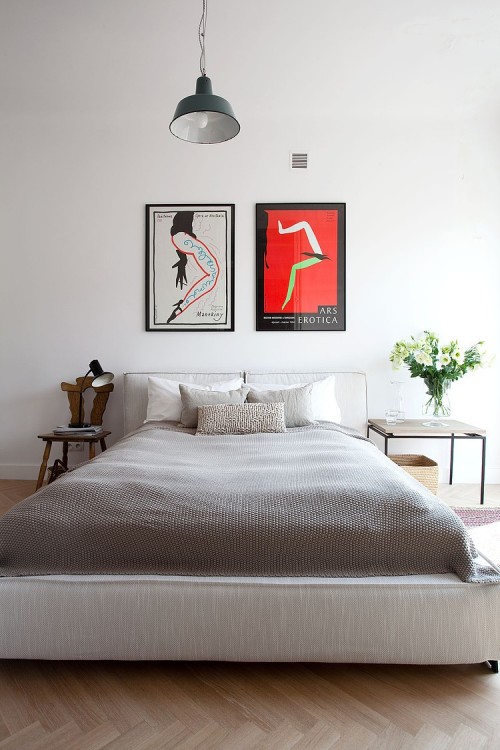
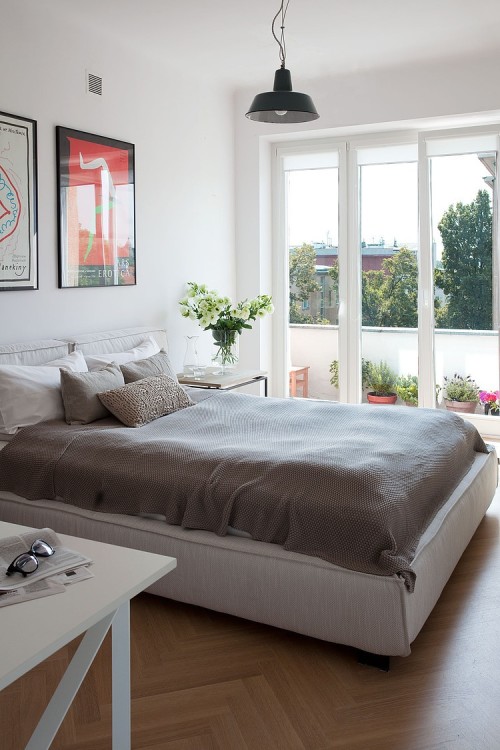
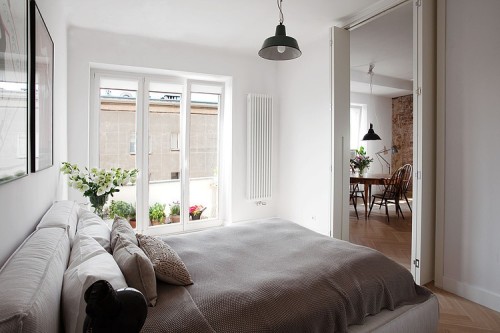
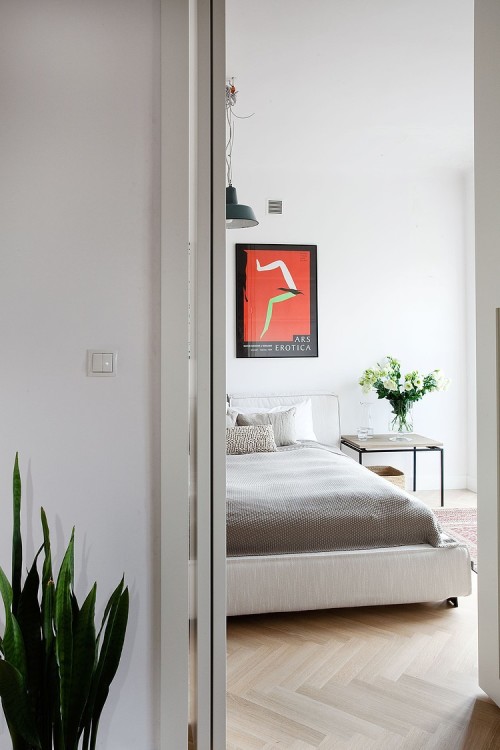
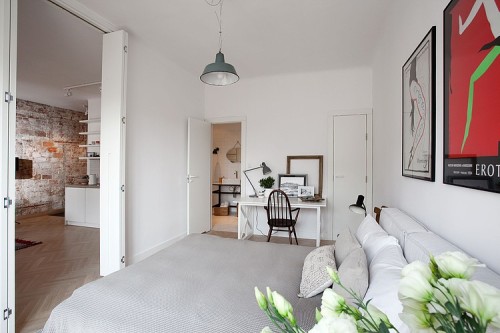
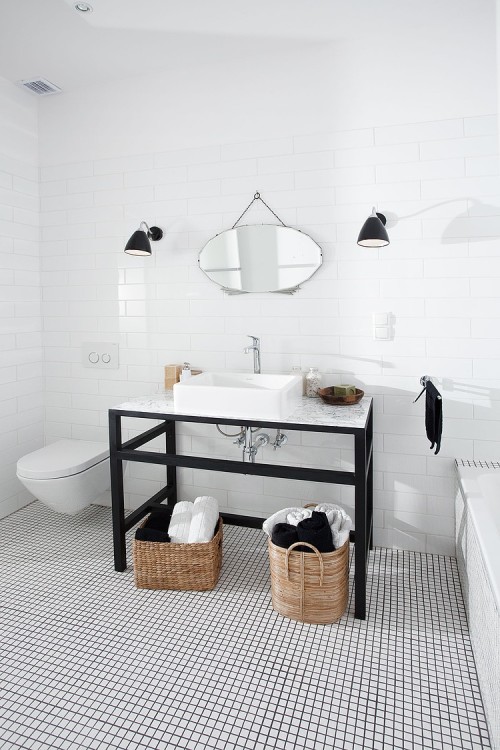
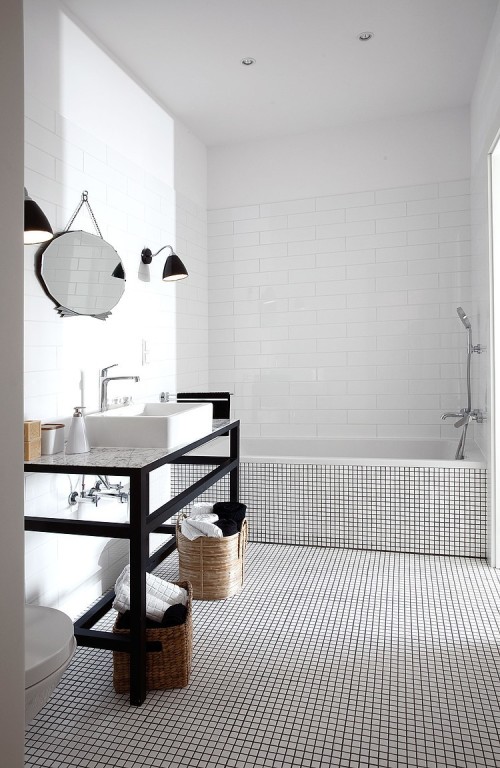
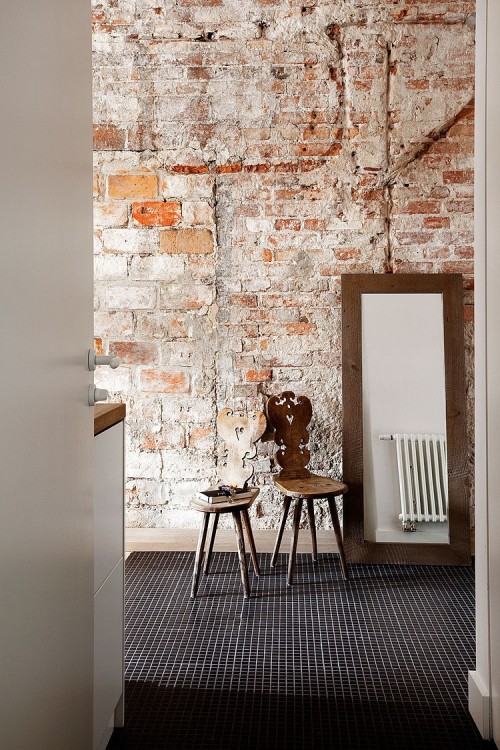
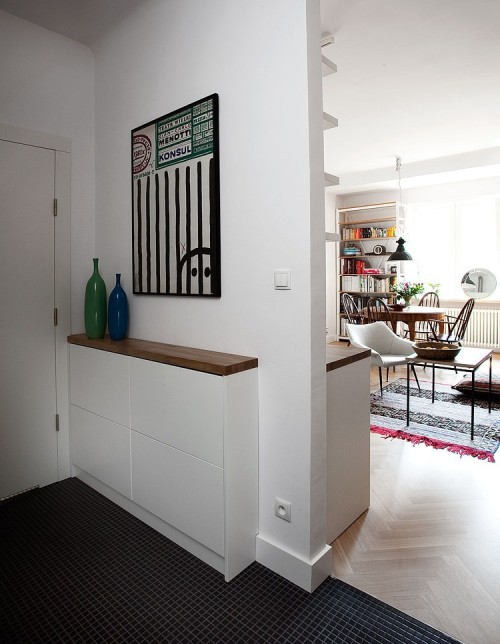
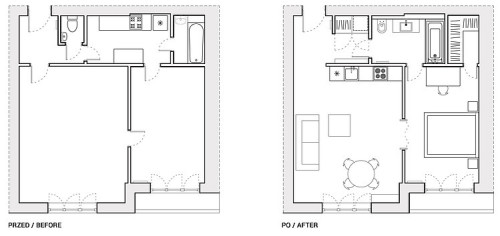

Hmmm – it looks nice, but I’m not convinced about moving the kitchen facilities to the general living area. That is often a huge signal that there’s not enough space.
I would have been in favour of moving the kitchen closer to the entrance and have a larger unified bathroom where the bath was/walk-in closet is (assuming it was possible to put a new doorway in the top-right corner of the main living space)