Architecture
August 1, 2016
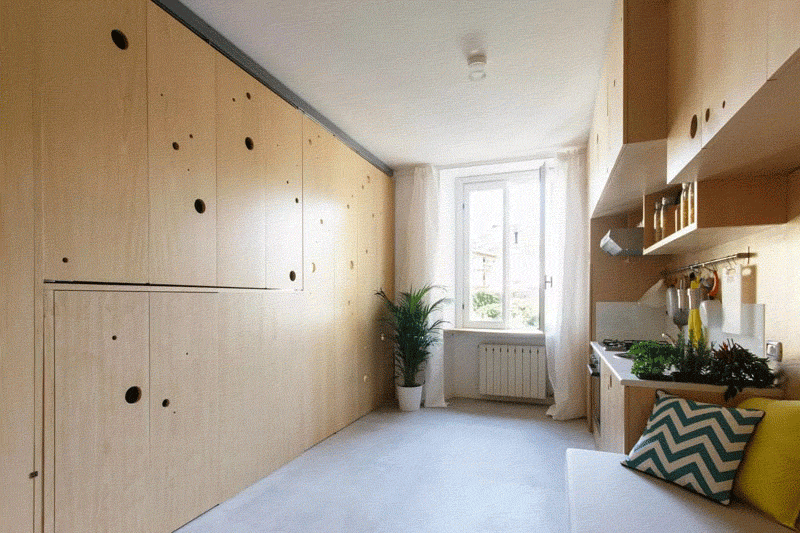
This small apartment by studio PLANAIR delivers a record number of space-saving ideas. A tight 322 square meter pad, intelligently furnitured and laid out, contain a kitchen, dining/working area, bedroom, lounging area, and even a walk-in closet. How? By incorporating a multi-functional unit that transforms the room, depending on the desired activity. The series of mobile panels open and close to create privacy for sleeping, reveal a dining and working room, lift the bed to give access to the closet. Ingenius. See more photos after the break.
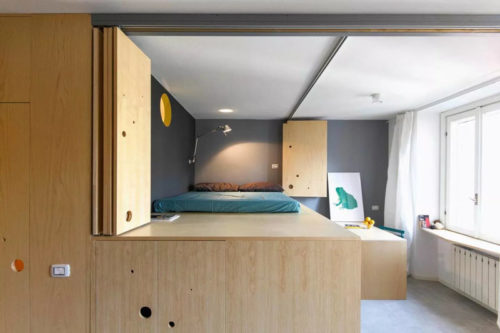
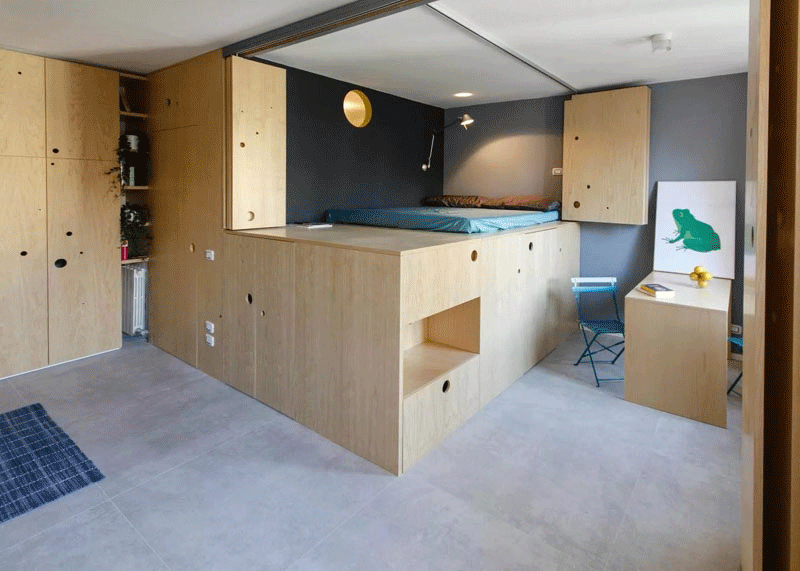
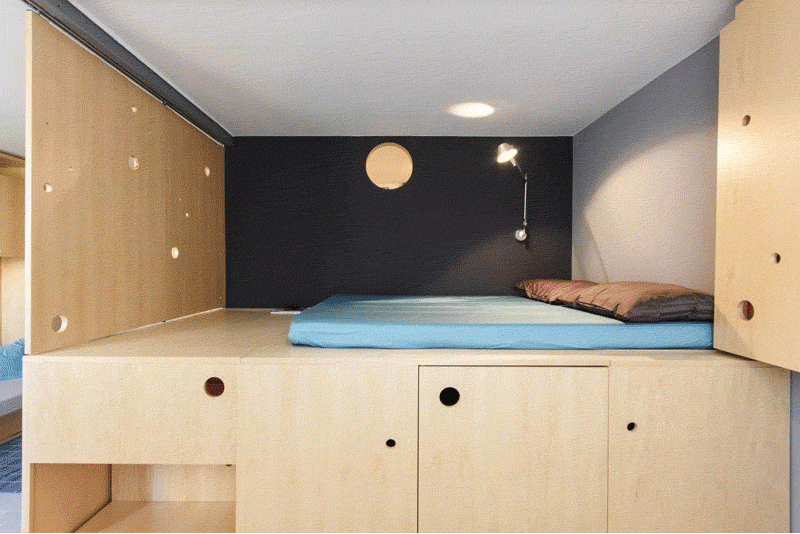
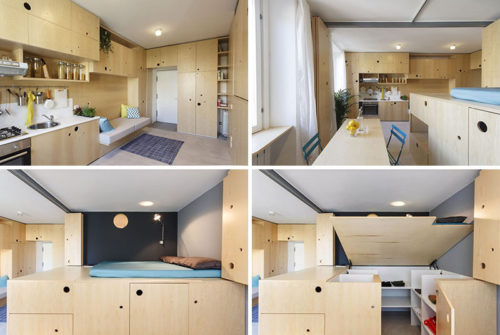

No comments yet, be the first!