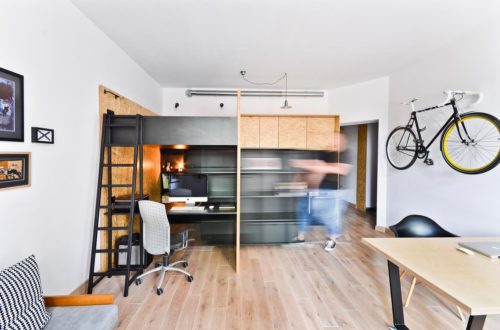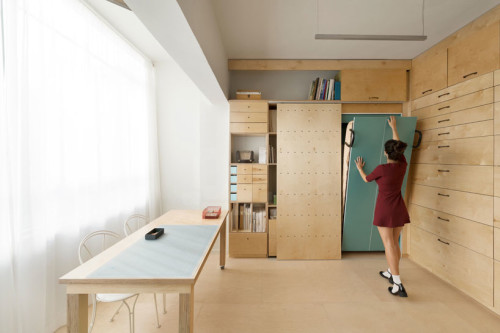
This project has been designed by Polish studio Modelina Architekci for a client who wanted to organize a small space where he can live and work. Maciej Kawecki, owner of Brandburg studio, found this small apartment and immediately knew this would be a perfect place for him. To create multifunctionality, designers built a modular box that houses both the kitchen and the office. The moving shelf can be removed and reveal a hiding area for Maciej’s 6-year-old son. The rest of the place left as open as possible. The dining/conference table can be wheeled around, depending on the situation. The bike rack and strategically selected visual elements in the room, turn the bike into an art object, when not in use. See more photos after the break.

This 20sqm (around 215 sqf) studio apartment has been transformed into a workspace for an artist. Authors of the project, architects Ranaan Stern and Shany Tal, equipped the space with many versatile details and, most importantly, ample storage. The drawers and cupboards were designed to accommodate contents of various sizes, perfect for oversized paintings and posters. The smaller compartments can be taken down from the larger units and placed on the table for easy access. The sliding panels feature peg holes and can serve as bulletin boards, art displays or modular easels. The studio also includes a folding bed, that is completely invisible behind the sliding door when not in use.
(via designboom)
