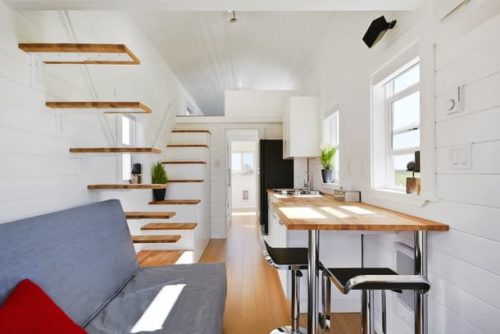
This little house, designed by Mint Tiny House Company, is a thing of brilliant engineering. Although only 310 square feet in size, it packs all the attributes of a much larger home. Two staircases in the middle of the room lead to two symmetrical lofts. A sizable kitchen on the ground floor is joined by a pull-out couch. And there is also a small bedroom tucked next to the bathroom/laundry area. So, potentially, you can have 8 people sleeping comfortably here, which is quite a fit for any home. Another lovely detail is a big porch that allows you to soak in the outdoors in full (which is one of the biggest reasons to buy a tiny house on wheels). Check out more photos after the break.
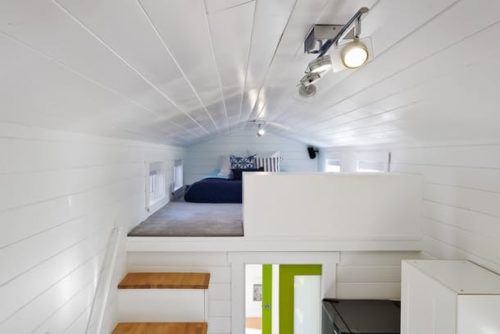
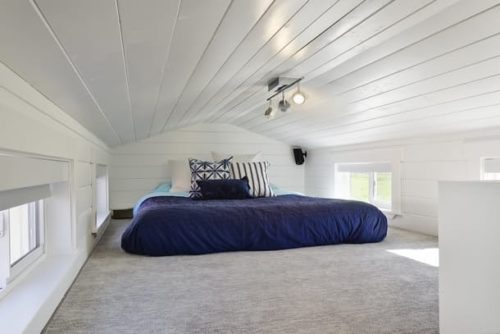
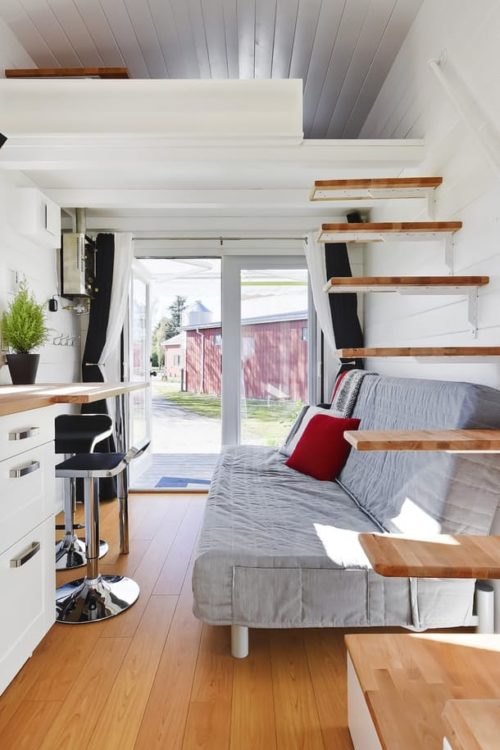
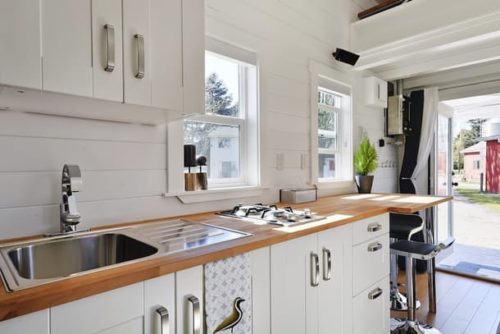
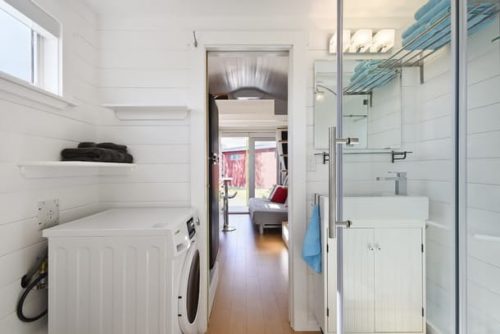
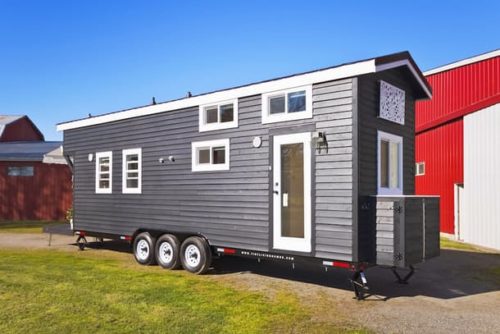

No comments yet, be the first!