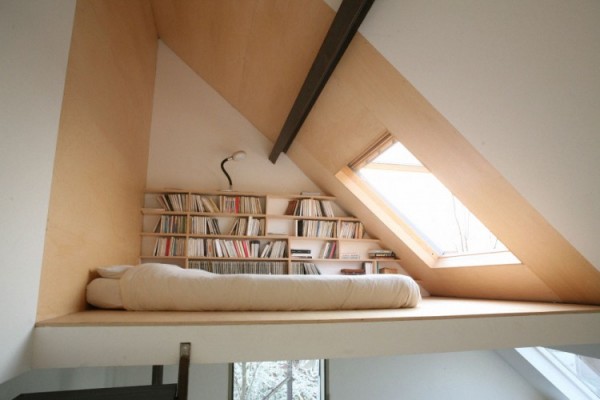
This house in Bruxelles, Belgium, did not boast a generous square footage. Which is why the team at Vanden Eeckhoudt-Creyf Architectes decided to expand the place vertically. This contemporary loft was created for a couple with no kids, so the design could get away some adventurous elements. Namely, several sets of minimal floating staircases were used to access each level, and a classic fireman’s pole to easily get down to the bottom floor from any of the upper three floors. How cool is that! The house incorporates a kitchen/dining area, a small living room, a dressing room co-joined with the powder room. A beautiful sleeping loft (my favorite detail) is finishing this dwelling.
(via inthralld)
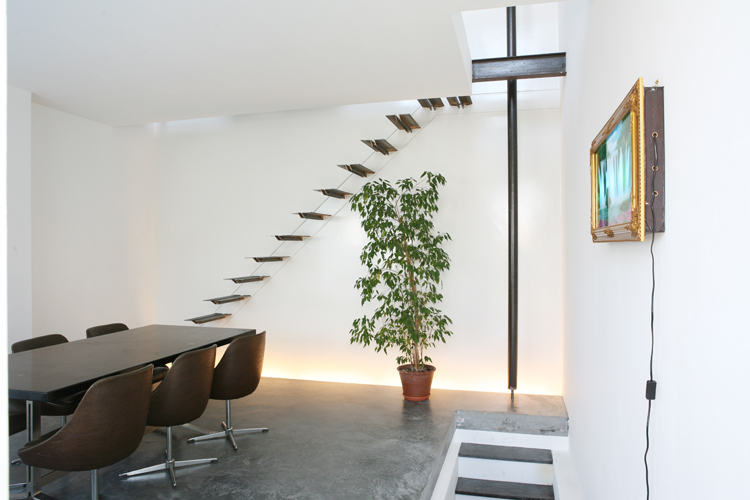
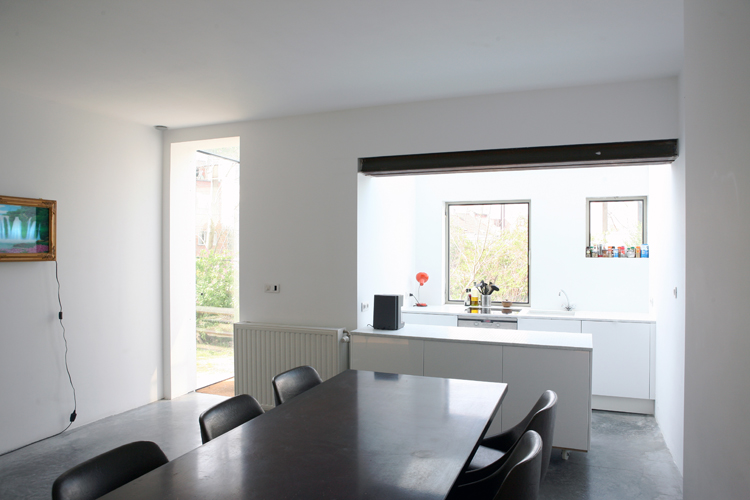
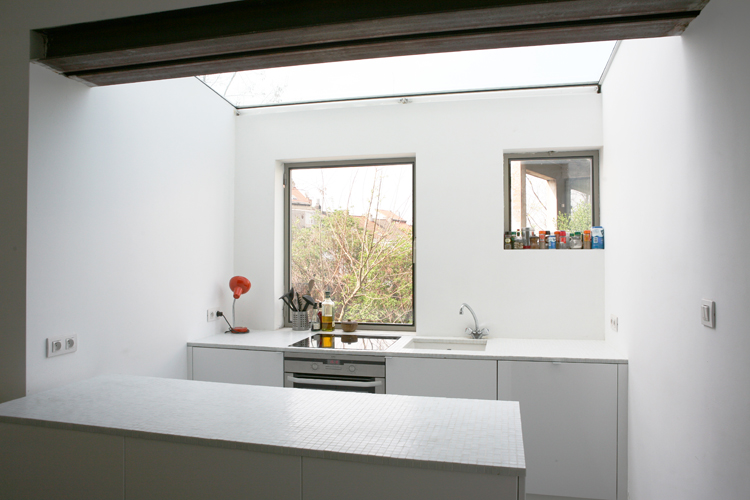
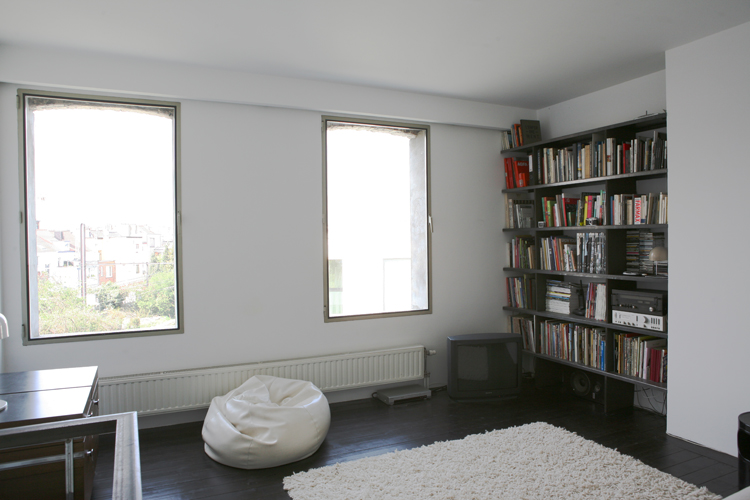
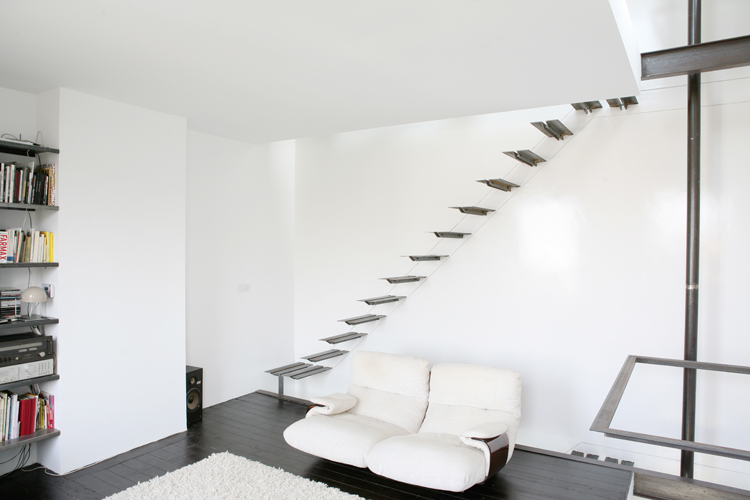
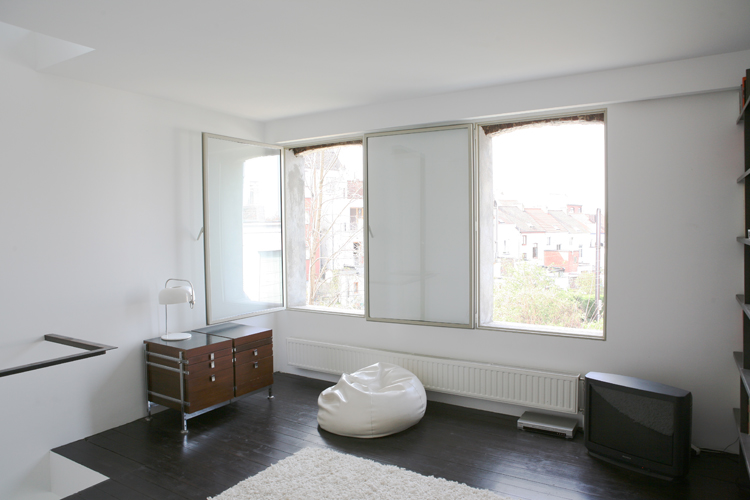
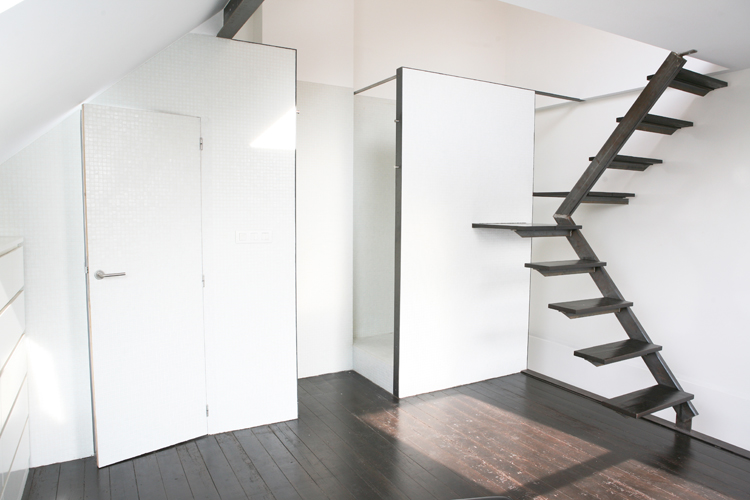
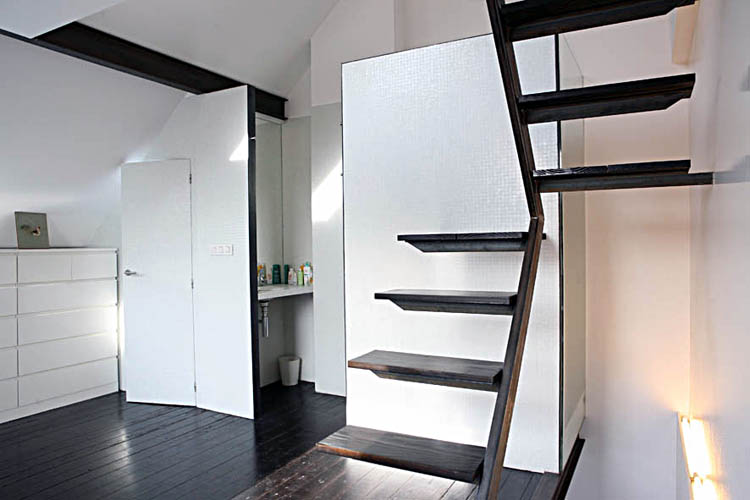
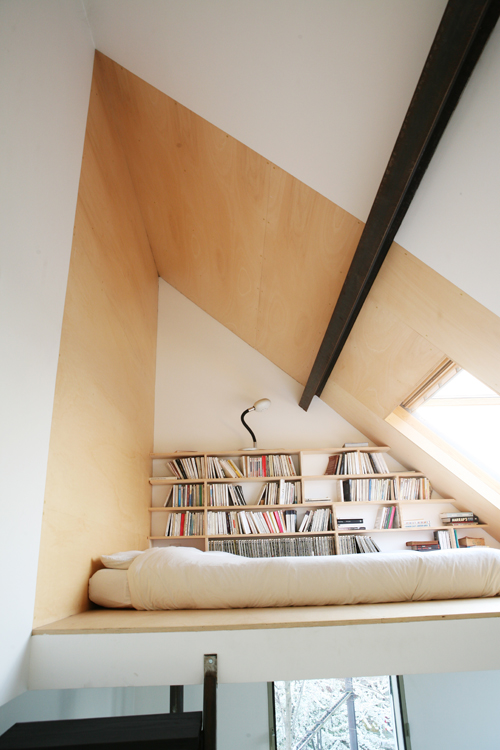
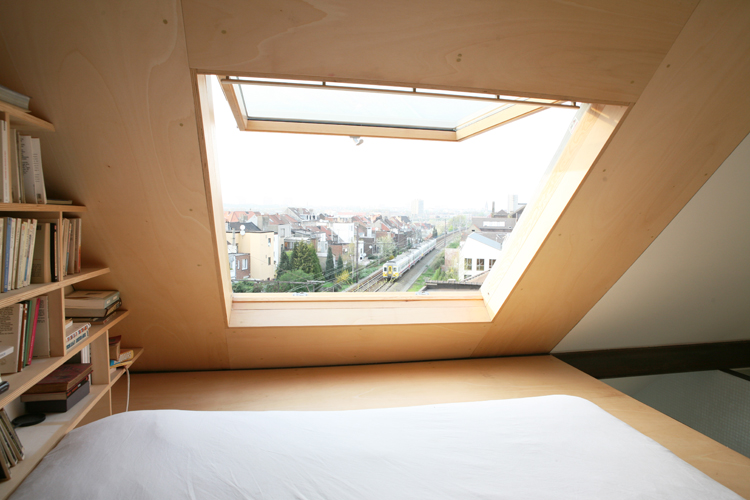
Could you please let me know how I can get in touch with the manufacturer or achitect of the pivoting design staircase in the Belgium mini house in the above article?
Many thanks,
I’m interested in the pivoting stairs please, for a private home, not a business.
Thank you

Brilliant.