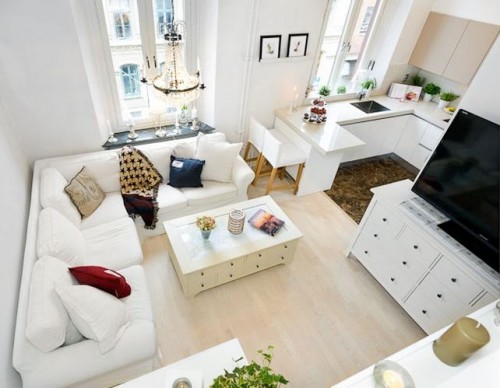
We are used to the thought that big pieces of furniture don’t work too well in tiny spaces. This 32 square meter loft studio in Budapest shows that they can. Designers gave 1/3 of the living space to the ample white sectional, without letting it dominate the senses. The uniformity of color and the openness of the layout (the only enclosed room in the apartment is the bathroom) made the place look spacious. The mirrored closet doors, cleverly positioned to reflect the windows, add light and depth to the design. Check out more images after the break.
(via lakber magazin)
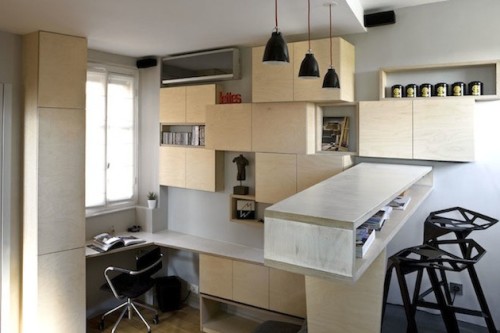
This tiny apartment in the Montparnasse neighborhood is a collective effort of architects Marc Baillargeon and Julie Nabucet. Converted from a master suite, it is now a 130 square foot dwelling for one. I am very impressed with the use of space in this project. By elevating the kitchen/dining/bathroom area designers created a clever hiding place for a full sized mattress that doubles as a sofa during a day. And of course the place is a showcase for custom made storage. Steps to the second level, desk, wall cabinetry – all these elements allow storing things without cluttering the view of the apartment.
(via inthralld)
Japanese people know a thing or two about living small. It comes as no surprise that the nation overpopulating a tiny island is known for inventive approach to real estate. In this ABC report we can peruse an interesting overview of Japan’s small but very cool and beautiful dwellings and understand the logic behind their design. I was also pleased to see an interview with Azby Brown, whose books I love. Enjoy!
(thank you, Sinisa)
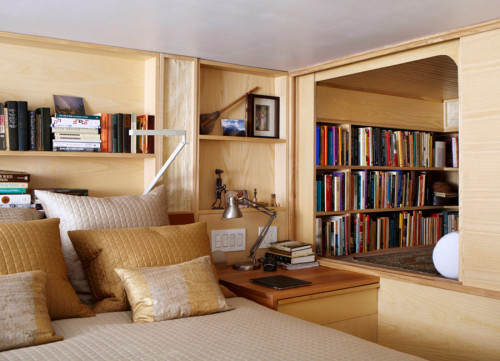
This amazing home has been designed by Brooklyn based architect Tim Seggerman. The initial unit is a tiny 240-square-foot studio apartment with a sleeping loft above the kitchen in the Upper West Side neighborhood of Manhattan. Both designer and the client recall how cluttered and cramped the space has been before the renovation. “You couldn’t imagine a place that was more messed up,” – says Seggerman. His solution was to insert what he calls a “crafted jewel box” into the unused space, creating a cabin-like feel. This was a gratifying choice in many ways, since woodworking is Seggerman’s forte. The result is a beautiful, cleverly segmented interior, that feels warm and secluded. See more images after the break for the full tour.
(via dwell)
This stunningly minimalist small apartment in Thiseio, one of the oldest neighborhoods in downtown Athens, has been built by architect Werner Maritsas. Initially the tiny 32-square-meter space was divided into four rooms and a corridor. So, some serious wall breaking had to take place. “With the first look at the house, I realized the potential,” – says Werner. – To open all the space, to lighten the main area by allowing more natural light in and leading the view to garden was, for me, the only solution. In this spirit I’ve opened completely the house to the garden creating an indoor/outdoor effect and replacing the old light well walls with two floor-to-ceiling windows, creating a more or less dual-light aspect.” Nearly all functional elements in this home exist in the form of built-ins. This approach eliminates visual clutter and creates unity of the surfaces, essential in a small space. Watch the video by Fair Companies to get the tour of the apartment and hear the history of this amazing reno. Also check out Werner’s website for the compelling before-and-afters.
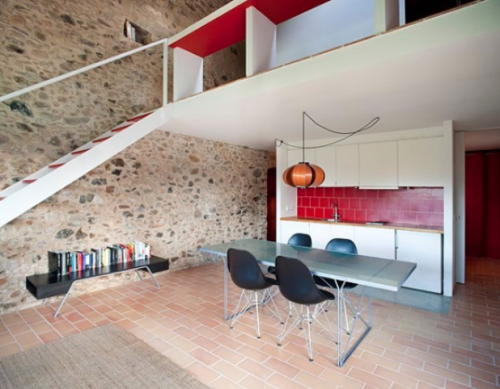
Architects David Pou van den Bossche and Estel Ortega (partners in life and in work with their firm Cubus Taller d’Arquitectura) created this unexpected small home in a 16-century hayloft David’s family owned as part of their estate. The space is tiny (only 60 square meters), but rather tall, so the only way to go was up. The architects created a two-story functional cube that houses all important living components – kitchen, bathroom, bedroom and storage. There is even a long desk that is used by both occupants as a joined home office. The architects wanted to leave the stone walls untouched so they didn’t mount anything to the walls (the only closed room in the home is the bathroom). The result: the small space feels larger because of unobstructed views from any corner of the house. I also quite like the contrast between the old and the new that is so tastefully done in this project. Check out the video by Fair Companies after the break for the tour of this unusual home.
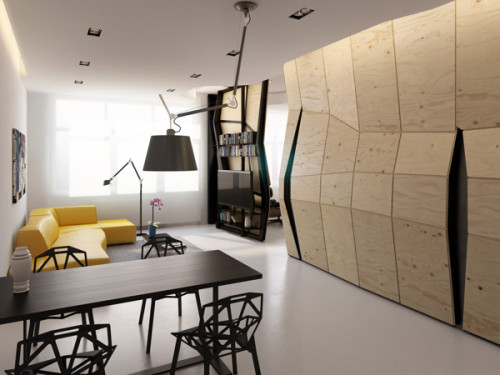
This 60 square meter apartment concept has been envisioned by Russian architect Vlad Mishin. The space is divided lengthwise by sculptural structure, which consists of several transforming blocks made from black metal framework and plywood. The shape of the blocks create a beautiful whimsical surface, it also fits the functionality of each dividing element. Thus, thee of these segments separate the living area from the study/bedroom area. One of these rotating blocks houses a TV, making it visible from either of these rooms. Kitchen equipment is hidden in a niche behind a hinged partition wall, which slides apart. Refrigerator is also hidden in a separate niche. Bathroom door finishes the wall. Nice work, I hope it gets built.
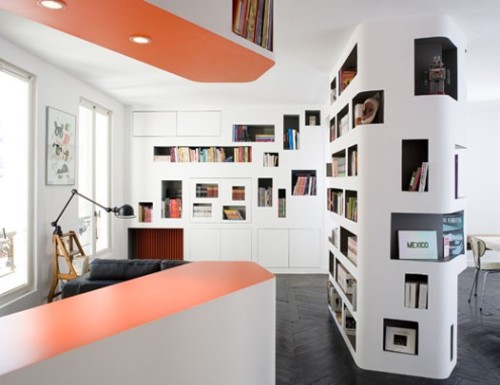
This labirint-like storage filled Paris apartment has been built by H2O architects. Initially the space was divided into six rooms, which made this small 60 square meter duplex look even smaller. Designers decided to break the walls and replace them with movable dividers. Each partition has niches for storage and display, which enhance the space functionally and aesthetically. The reverse sides of the moving walls hide functions like a work space, bathroom or a closet. The dividers can be shifted to change the layout of the apartment depending on a mood or situation.
(via dornob)
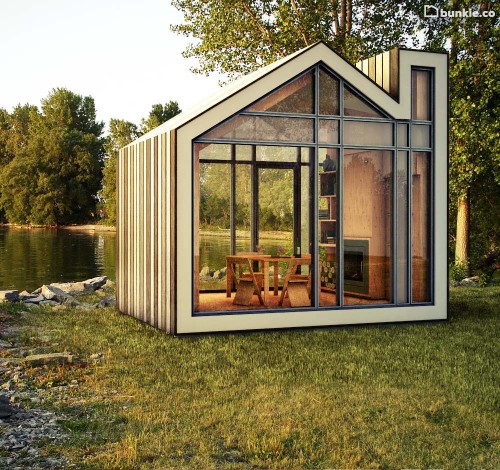
The Bunkie is a collaborative effort between industrial design firm 608 Design and BLDG Workshop. A concept at this point, the project can be implemented on any plot of land and fit any landscape. The Bunkie can serve as a cottage or a guest addition to an existing home. Its clever design allows to accommodate four people. Two queen sized murphy beds are built into one wall while a dining table and four chairs are integrated into another. The transition between sleeping and dining modes is seamless and fast. All elements are pre-manufactured and shipped flat-packed to a location. Small enough not to require a building permit, the Bunkie is a low cost, low impact and low fuss house. It’d be exciting to see this project going live.
If you haven’t seen the famed Life Edited apartment yet – you’ll enjoy the tour. This 420 square feet concept pad in the middle of New York is a prototype for mass built small dwellings, where one room performs like six. And by performing I mean all the things most of us only dream about – dinner parties for 12, accommodations for 2 overnight guests, a home office, a home theater with digital projector and storage. Lots and lots of storage… I also love the overall clean minimalist style of the place. Check out the Life Edited website to see the apartment in more details, read the story and get more space-saving ideas.
