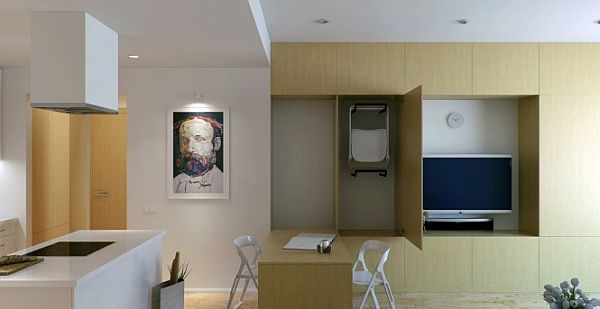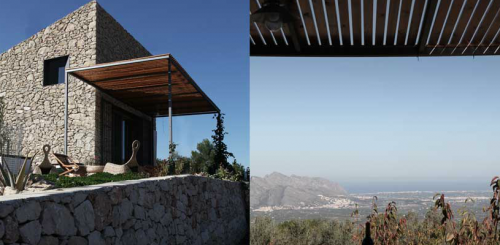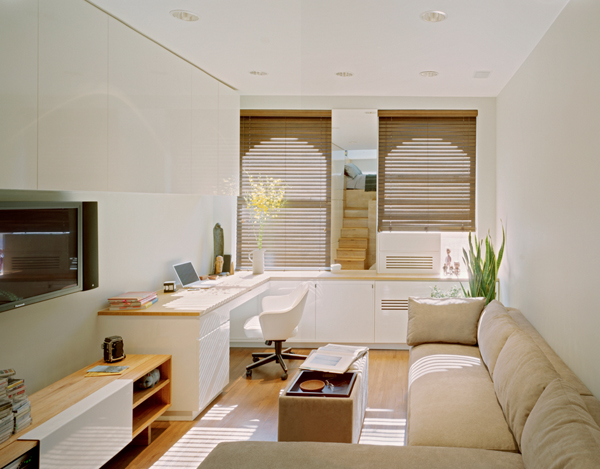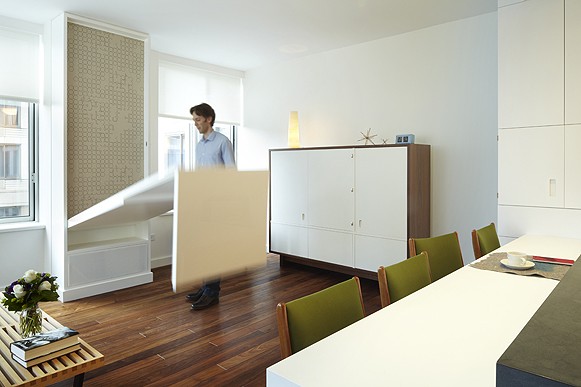
This small but cozy apartment in Gothenburg’s Lorensberg district, found through Stadshem, demonstrates a great use of space. The place in its entirety is only 38 square meters (little more than 400 square feet). Yet it includes all essential components without looking cramped. The sleeping loft (my personal favorite detail) is connected to the floor-to-ceiling bookcase. The space under the staircase is used for storage, uncluttering other areas of the apartment. Unified surfaces and unobstructed sunlight make the place appear bigger. Beautiful design, seriously flares up my real estate envy…
(via freshome)
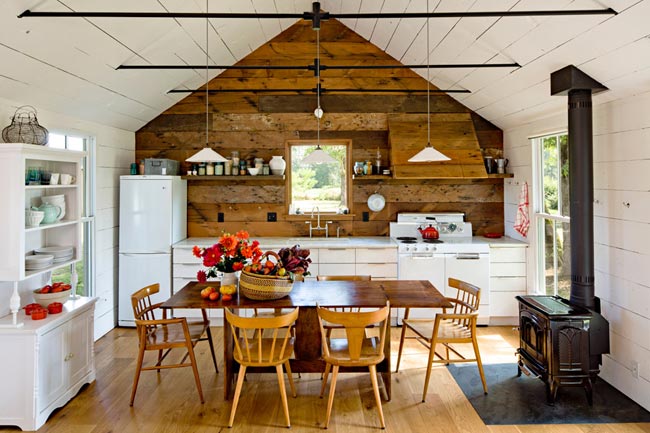
The interior of this house near Portland, Oregon looks so open and spacious, it’s hard to believe that the footprint of the entire place is only 540 square feet. Designer Jessica Helgerson and her family bought this property in 2008. The main goal of the renovation was not to increase the square footage, but rather change the floor plan to create more space. A great room includes the kitchen, dining room and living room with large, comfortable, built in sofas that double as twin beds for guests. Drawers under the sofas hold children’s toys and a wall of shelves is a beautiful showcase for a home library. Putting the parents’ bed above the ground was another clever space-saving move. This remodel was achieved using almost exclusively reclaimed materials and repurposed items, found around the property. The floors are local Oregon white oak, and the dining table was made from locally salvaged walnut. The range is a vintage Craigslist find, and the tub was salvaged from a friend’s demolition site…
(via 2Modern)
Small houses are often photogenic, and it is tempting to envision the life of pragmatic minimalism one can lead in those places. But what is it truly like to spend time in a tiny house and perform our usual daily tasks? German popular-science magazine Galileo decided to find out. In this program three journalists endeavored to test three unusual small houses – the house made out of a shipping container, the house resembling a wooden barrel and a smart house. Watch the video to see which concept has legs. I also spotted several interesting space-saving ideas. Enjoy!
(HT for the email Heiner)
This minimalist apartment has been designed by St. Petersburg based architect Oleg Trofimov. The 59 m² (approximately 640 square feet) residence includes a living room, dining room, galley kitchen with an island, bedroom and even a tiny workspace. Most elements of this small dwelling are interchangeable, allowing for creative use of space.
The apartment is a gem of space-saving creativity. The custom built unit in the living room, in addition to providing storage, hides a dining table and four dining chairs. In order to visually open up a tiny bedroom space, designer created a see-through shower and a free standing sink (with more storage!). Only the toilet and bidet are secluded. When privacy (or noise control) is needed, the closet door in the bedroom slides to cover the threshold. The small fold-away desk completes the bedroom suite.
Envisioned as a retreat for an avid art collector, the place works as a backdrop for the art pieces, displayed on the walls. Clean lines and neutral color scheme add to this gallery-like aesthetic, which in itself is quite an achievement in a space of this size.
(via homedit)
I truly think that every shoebox dweller should know about this incredible project (and those who do might enjoy a revisit). Closet House by Marta Costa and Henrique Pinto, principal architects of Consexto, took blogosphere by storm two years ago after winning the prestigious ArchDaily “Building of the Year” award. This 44 square meter (~475 sqft) home was made not only livable, but luxuriously comfortable thanks to many technological advancements. Truly a home of the future, Closet House is marked by minimalist design, integrated features and sophisticated automation.
Here is how Marta Costa describes the role of the project in today’s changing housing market: “The Closet House mirrors the concept of the company in that this experimental project is intended to make people questions the models of standard housing. With the evolution of science, at various levels, and consequent social and technological changes occurring in the 1990s such as mobile phones and the internet, housing had to necessarily follow such growth and adapt to new demands of the everyday world.”
Enjoy the video tour of the Closet House above and check out the rest of the interview with Marta here.
The owner of this tiny 25 square meter (269 square feet) house Pascual Alberola and his partner started with a beautiful lot of land near Valencia, Spain. The couple was looking to build a weekend home not far from their city dwelling, and stumbled upon a sheltered valley just an hour and a half south of their city. The only pickle – according to Spanish laws, the agricultural zone (which is what it was) could only have a small toolshed built on it. But the guys were not discouraged and decided to built the most livable shed there can be. And with the help of architects Jorge Cortés, Sergio Gª-Gasco and Borja Garcia of Enproyecto Arquitectura this incredible home was born. Traditional on the outside and modern on the incide, the house includes all essentials. It has a kitchen, leaving area with the fireplace, floating bedroom and a small bathroom with the shower. All necessities and nothing excessive. I’ll say no more – enjoy the beautiful video tour, shot by Kirsten Dirksen of Fair Companies.
Architects Rosa and Robert Garneau of Studio Garneau have built a home in this 650 sq. f. loft in prewar high-rise building in Chelsea, Manhattan. The couple created a clever and adaptable space by making all functional sections of the apartment perform many roles at once. Thus, the bedroom serves as an entertainment area (when the bed is tucked away), the kitchen counter works as a dining table or a desk, a sitting area doubles as storage… I am very impressed with built-in cabinetry and custom made furniture pieces, capable to hide away papers, linens, and personal things. Not an inch of the apartment is wasted, everything has a purpose. Even the clothing rod in the closet doubles as a light. Another cool feature as a sliding divider that separates the room and creates privacy in the bedroom area. The white painted side of the divider, turned towards the living area, is used as a screen for the home theater system. Fabulous!.. Watch the video for a detailed tour of the apartment.
This project has been completed by New York based architectural bureau Jordan Parnass Digital Architecture. They took a typical cramped elongated studio in East Village and expanded the space vertically. This allowed them to add many full-sized amenities, including bedroom, home office, entertainment area, walk-in closet, and lots of storage.
Designers explain: “Economy, functionality and privacy were the primary drivers in the design of this sixth floor home office studio. Meticulously detailed millwork provides ample storage, making this small-footprint apartment extremely efficient. A bedroom loft creates space for a roomy walk-in closet below, while stair risers conceal a series of built-in drawers. Every inch of the space has been effectively exploited.”
 This 320-square-foot studio in Little Italy is tiny even by New York standards. Which is why it is especially gratifying to see it transformed into a light, uncluttered, airy pad. Herve Bauge, the owner of the place, sought help of John Nafziger and Sarah Strauss of Bigprototype, Brooklyn-based design firm. They managed to find extra inches of space by placing sleeping and entertainment areas of the apartment on the same spot. The main secret of this remodel is the clever murphy bed that is tricked out with bookshelves and reading lights. There’s also a built-in walnut-topped table that can be folded out while the bed remains up.
This 320-square-foot studio in Little Italy is tiny even by New York standards. Which is why it is especially gratifying to see it transformed into a light, uncluttered, airy pad. Herve Bauge, the owner of the place, sought help of John Nafziger and Sarah Strauss of Bigprototype, Brooklyn-based design firm. They managed to find extra inches of space by placing sleeping and entertainment areas of the apartment on the same spot. The main secret of this remodel is the clever murphy bed that is tricked out with bookshelves and reading lights. There’s also a built-in walnut-topped table that can be folded out while the bed remains up.
This inventive and efficient Manhattan apartment is only 650 square feet. Yet it looks and feels bigger thanks to the efforts of architects Jon Handley and Melissa Baker of Pulltab Design. A starter apartment of a young professional couple, the project did not have a big budget. So, the architects used several simple solutions and custom multifunctional furniture pieces to achieve the result. The most notable item is the clever dining table, that folds down like a murphy bed when the owners have guests and blends with the wall when not in use. Another beautiful piece is a cabinet, hiding a TV. It looks pristine and uncluttered, while ready to be transformed for a movie night. I am also quite taken by the storage unit, framing the kitchen. It blends seamlessly with the color of the wall, allowing the eye travel and perceive openness of the space. A large mirror and a unified whiteness of the surfaces complete the illusion of a grander dwelling.
Photographs by Mikiko Kikuyama


